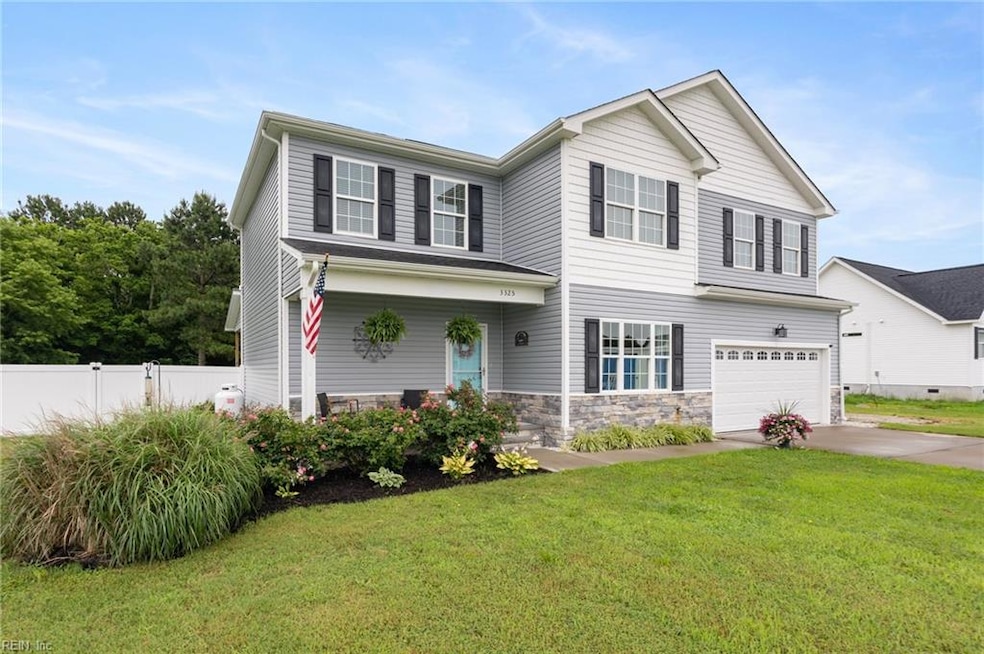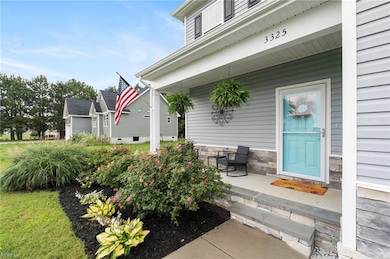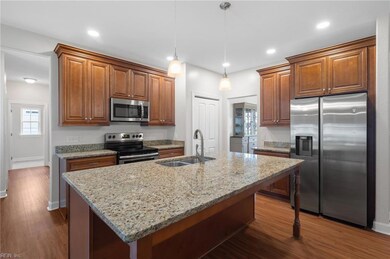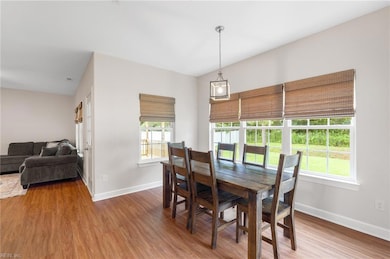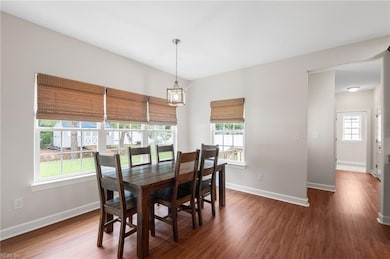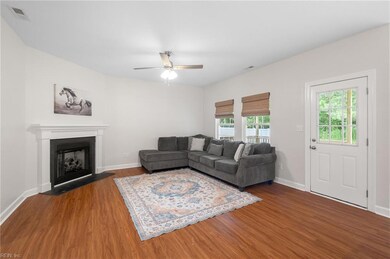
3325 Sherwood Gate Cape Charles, VA 23310
Estimated payment $2,775/month
Highlights
- View of Trees or Woods
- Wooded Lot
- Attic
- Deck
- Transitional Architecture
- No HOA
About This Home
Move-In Ready Home on Nearly 1/2 an Acre in Prime Cape Charles Location! Welcome to your perfect coastal retreat or year-round sanctuary! This beautifully maintained home is situated in a peaceful neighborhood, just 3 miles from a boat ramp & about 10 minutes from the charming downtown of Cape Charles, local beaches, golf course, campgrounds,& more. Step inside to find fresh paint & brand-new carpet. The open floor plan features a spacious kitchen with a large island, ideal for entertaining or gathering with family &friends. Upstairs, you'll find a generous primary suite complete with elegant tray ceilings, a spa-like bathroom with double vanities, a soaking tub, walk-in shower, & large walk-in closet. Three additional well-sized bedrooms offer plenty of space for children or guests. Step outside to relax on the back deck overlooking a large, fenced-in yard & an extra storage shed. With its unbeatable location, thoughtful upgrades& flexible living space, this home is sure to charm you!
Open House Schedule
-
Sunday, June 29, 202511:00 am to 1:00 pm6/29/2025 11:00:00 AM +00:006/29/2025 1:00:00 PM +00:00Add to Calendar
Home Details
Home Type
- Single Family
Est. Annual Taxes
- $3,217
Year Built
- Built in 2018
Lot Details
- 0.49 Acre Lot
- Partially Fenced Property
- Privacy Fence
- Wooded Lot
Home Design
- Transitional Architecture
- Traditional Architecture
- Slab Foundation
- Asphalt Shingled Roof
Interior Spaces
- 2,464 Sq Ft Home
- 2-Story Property
- Bar
- Ceiling Fan
- Propane Fireplace
- Entrance Foyer
- Utility Room
- Washer and Dryer Hookup
- Views of Woods
- Pull Down Stairs to Attic
Kitchen
- Breakfast Area or Nook
- Electric Range
- Microwave
- Dishwasher
Flooring
- Carpet
- Laminate
- Ceramic Tile
Bedrooms and Bathrooms
- 4 Bedrooms
- En-Suite Primary Bedroom
- Walk-In Closet
- Dual Vanity Sinks in Primary Bathroom
Parking
- 2 Car Attached Garage
- Garage Door Opener
- Driveway
Outdoor Features
- Deck
- Storage Shed
- Porch
Schools
- Kiptopeke Elementary School
- Northampton High School
Utilities
- Central Air
- Heat Pump System
- Well
- Electric Water Heater
- Septic System
Community Details
- No Home Owners Association
- All Others Area 53 Subdivision
Map
Home Values in the Area
Average Home Value in this Area
Tax History
| Year | Tax Paid | Tax Assessment Tax Assessment Total Assessment is a certain percentage of the fair market value that is determined by local assessors to be the total taxable value of land and additions on the property. | Land | Improvement |
|---|---|---|---|---|
| 2024 | $3,217 | $469,600 | $49,000 | $420,600 |
| 2023 | $2,237 | $294,400 | $40,000 | $254,400 |
| 2022 | $2,237 | $294,400 | $40,000 | $254,400 |
| 2021 | $2,418 | $289,600 | $32,000 | $257,600 |
| 2020 | $2,418 | $289,600 | $32,000 | $257,600 |
| 2019 | $1,370 | $165,100 | $27,000 | $138,100 |
| 2018 | $166 | $20,000 | $20,000 | $0 |
| 2017 | $166 | $20,000 | $20,000 | $0 |
| 2016 | $125 | $20,000 | $20,000 | $0 |
| 2015 | -- | $20,000 | $20,000 | $0 |
| 2011 | -- | $65,000 | $65,000 | $0 |
Property History
| Date | Event | Price | Change | Sq Ft Price |
|---|---|---|---|---|
| 06/17/2025 06/17/25 | For Sale | $450,000 | +52.5% | $183 / Sq Ft |
| 11/03/2020 11/03/20 | Sold | $295,000 | 0.0% | $120 / Sq Ft |
| 11/02/2020 11/02/20 | Pending | -- | -- | -- |
| 03/19/2019 03/19/19 | For Sale | $295,000 | -- | $120 / Sq Ft |
Purchase History
| Date | Type | Sale Price | Title Company |
|---|---|---|---|
| Warranty Deed | $295,000 | A&N Title & Settlement |
Mortgage History
| Date | Status | Loan Amount | Loan Type |
|---|---|---|---|
| Open | $338,368 | New Conventional | |
| Closed | $270,146 | FHA |
Similar Homes in Cape Charles, VA
Source: Real Estate Information Network (REIN)
MLS Number: 10588743
APN: 105-10-26
- 3325 Sherwood Gate
- 27151 Castle Row
- 27192 Castle Row
- 27212 Castle Row
- 3269 Sherwood Gate
- 0 Cheapside Rd Unit A 51784
- 27374 Arlington Rd
- 0 Blueberry Dr Unit 63816
- 27409 Blueberry Dr
- 0 Arlington Rd Unit 5 64026
- 2453 Sand Hill Dr
- 12A T-1901 Unit 12A
- 28208 Arlington Rd Unit 96
- 28208 Arlington Rd
- 27302 Walnut Grove Ln
- 27341 Walnut Grove Ln
- 00 Nottingham Ridge Ln Unit 3A
- 00 Nottingham Ridge Ln Unit 3B
- 2118 Bayview Point Ln
- 25487 Lankford Hwy
