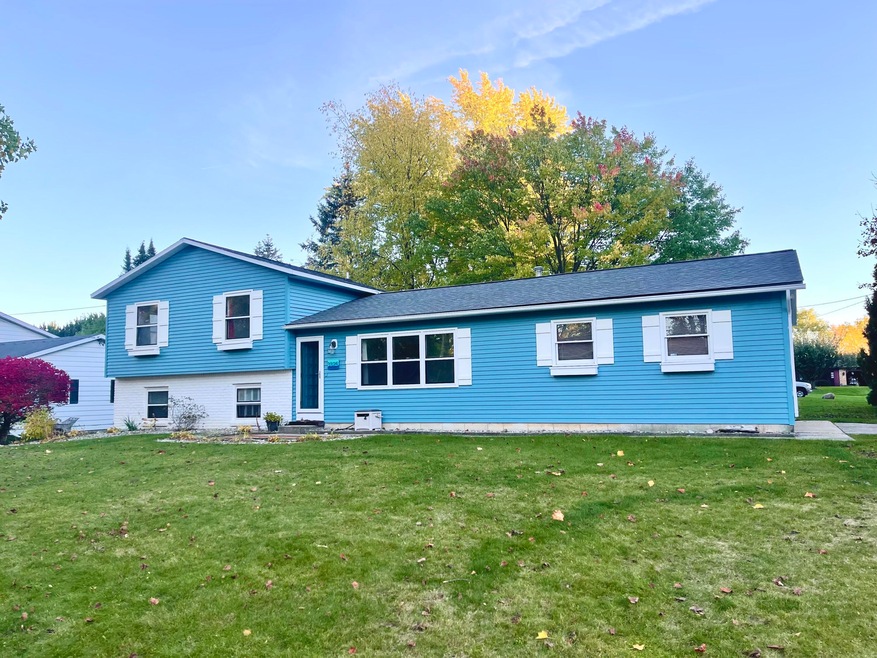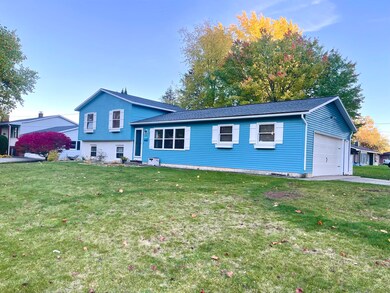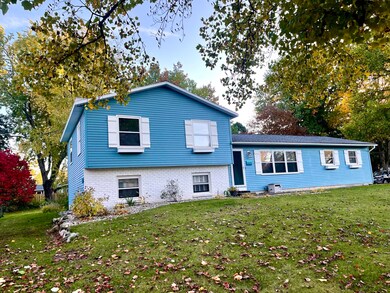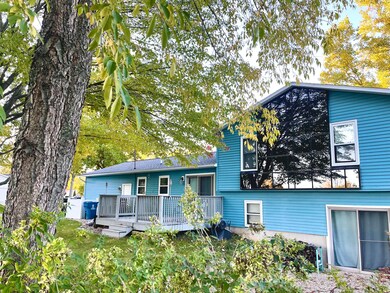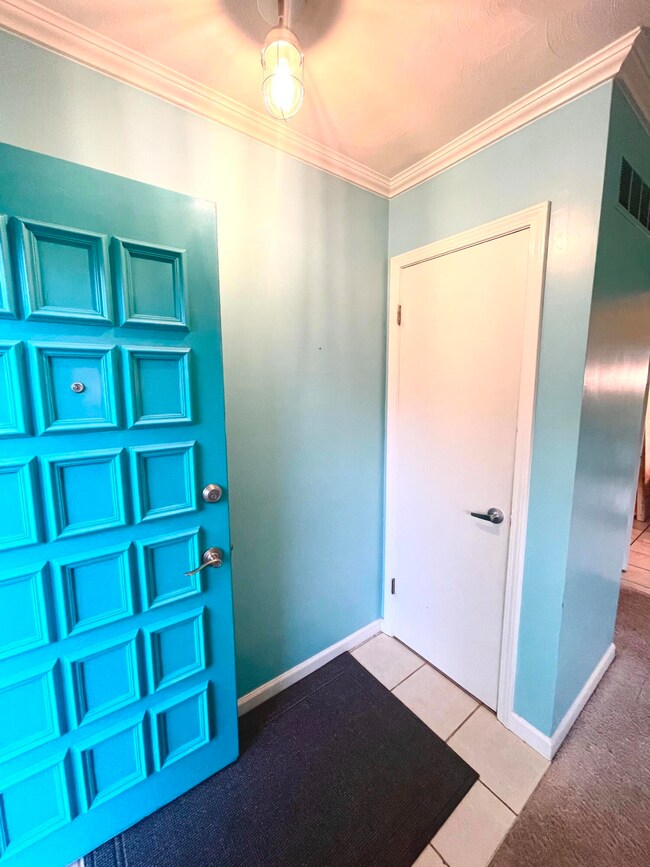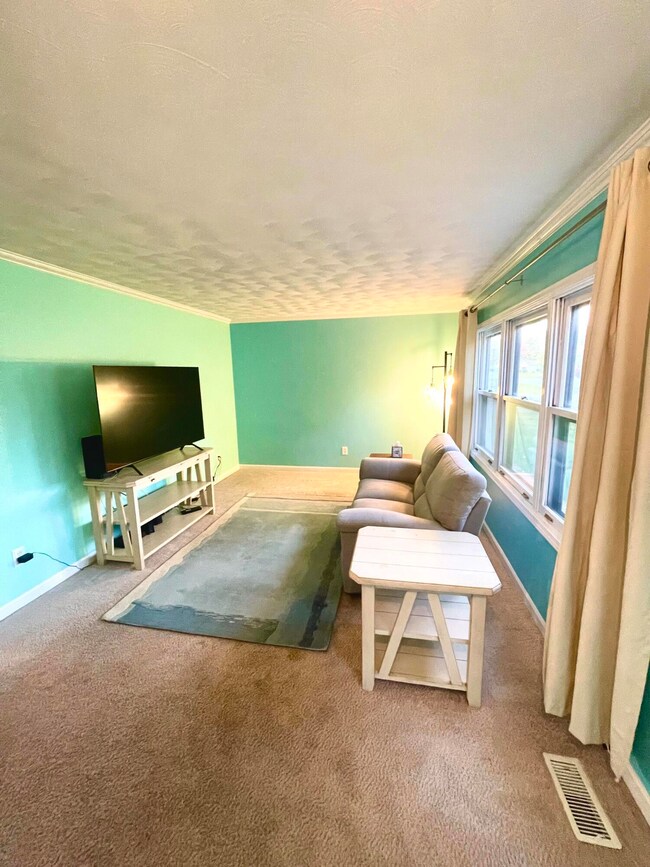
3325 Thornhill Ave Kalamazoo, MI 49004
Northwood NeighborhoodEstimated Value: $243,000 - $285,000
Highlights
- Deck
- Corner Lot: Yes
- 2 Car Attached Garage
- Whirlpool Bathtub
- Cul-De-Sac
- Eat-In Kitchen
About This Home
As of December 2023Welcome home! This beauty host four bedrooms, one and a half baths, family room, living room along with an eat in kitchen. Kick back and relax in the spa whirlpool bath tub, or enjoy a warm fire in the family room. Two slider doors take you outside. One to the large deck and the other to an outdoor space that commands a firepit! The large yard has so much room for activities! This home has the luxury of the township, but close to all of the city accommodations. Newer roof (2019) Fresh exterior paint (2023).
Last Agent to Sell the Property
ERA Reardon Realty License #6501407746 Listed on: 10/26/2023

Home Details
Home Type
- Single Family
Est. Annual Taxes
- $3,609
Year Built
- Built in 1980
Lot Details
- 0.34 Acre Lot
- Lot Dimensions are 100x150
- Cul-De-Sac
- Shrub
- Corner Lot: Yes
Parking
- 2 Car Attached Garage
- Garage Door Opener
Home Design
- Brick Exterior Construction
- Composition Roof
- Aluminum Siding
Interior Spaces
- 2-Story Property
- Ceiling Fan
- Wood Burning Fireplace
- Window Treatments
- Window Screens
- Family Room with Fireplace
- Living Room
- Partial Basement
- Attic Fan
- Storm Windows
Kitchen
- Eat-In Kitchen
- Range
- Microwave
- Dishwasher
Flooring
- Carpet
- Ceramic Tile
Bedrooms and Bathrooms
- 4 Bedrooms
- Whirlpool Bathtub
Laundry
- Laundry Room
- Laundry on lower level
- Washer
Schools
- Indian Prairie Elementary School
- Hillside Middle School
- Kalamazoo Central High School
Utilities
- Forced Air Heating and Cooling System
- Heating System Uses Natural Gas
- Electric Water Heater
- Water Softener Leased
- High Speed Internet
- Phone Available
- Cable TV Available
Additional Features
- Deck
- Mineral Rights Excluded
Community Details
- Property has a Home Owners Association
- Association fees include electricity, water, trash, sewer, heat, cable/satellite
Ownership History
Purchase Details
Home Financials for this Owner
Home Financials are based on the most recent Mortgage that was taken out on this home.Purchase Details
Home Financials for this Owner
Home Financials are based on the most recent Mortgage that was taken out on this home.Purchase Details
Home Financials for this Owner
Home Financials are based on the most recent Mortgage that was taken out on this home.Purchase Details
Purchase Details
Home Financials for this Owner
Home Financials are based on the most recent Mortgage that was taken out on this home.Similar Homes in Kalamazoo, MI
Home Values in the Area
Average Home Value in this Area
Purchase History
| Date | Buyer | Sale Price | Title Company |
|---|---|---|---|
| Bennett Devin | $227,000 | None Listed On Document | |
| Grant Derek M | $129,900 | Chicago Title Company | |
| Hurst Brian | $96,007 | None Available | |
| Midfirst Bank | $142,176 | None Available | |
| Crawford Kennedy D | -- | Chicago Title |
Mortgage History
| Date | Status | Borrower | Loan Amount |
|---|---|---|---|
| Open | Bennett Devin | $240,275 | |
| Previous Owner | Bennett Devin | $231,880 | |
| Previous Owner | Grant Derek M | $96,000 | |
| Previous Owner | Grant Drek M | $168,277 | |
| Previous Owner | Grant Derek M | $163,627 | |
| Previous Owner | Grant Derek M | $129,029 | |
| Previous Owner | Grant Derek M | $132,692 | |
| Previous Owner | Hurst Brian K | $97,105 | |
| Previous Owner | Crawford Kennedy D | $14,470 | |
| Previous Owner | Crawford Kennedy D | $142,233 |
Property History
| Date | Event | Price | Change | Sq Ft Price |
|---|---|---|---|---|
| 12/01/2023 12/01/23 | Sold | $227,000 | +3.2% | $111 / Sq Ft |
| 11/12/2023 11/12/23 | Pending | -- | -- | -- |
| 11/11/2023 11/11/23 | Price Changed | $220,000 | -4.3% | $108 / Sq Ft |
| 10/26/2023 10/26/23 | For Sale | $230,000 | +77.1% | $112 / Sq Ft |
| 09/22/2014 09/22/14 | Sold | $129,900 | -3.8% | $86 / Sq Ft |
| 08/02/2014 08/02/14 | Pending | -- | -- | -- |
| 10/16/2013 10/16/13 | For Sale | $135,000 | -- | $90 / Sq Ft |
Tax History Compared to Growth
Tax History
| Year | Tax Paid | Tax Assessment Tax Assessment Total Assessment is a certain percentage of the fair market value that is determined by local assessors to be the total taxable value of land and additions on the property. | Land | Improvement |
|---|---|---|---|---|
| 2024 | $1,226 | $114,300 | $0 | $0 |
| 2023 | $747 | $107,400 | $0 | $0 |
| 2022 | $3,655 | $94,100 | $0 | $0 |
| 2021 | $3,426 | $87,400 | $0 | $0 |
| 2020 | $3,373 | $79,300 | $0 | $0 |
| 2019 | $3,225 | $71,700 | $0 | $0 |
| 2018 | $3,146 | $65,400 | $0 | $0 |
| 2017 | $0 | $65,400 | $0 | $0 |
| 2016 | -- | $62,500 | $0 | $0 |
| 2015 | -- | $58,700 | $0 | $0 |
| 2014 | -- | $52,400 | $0 | $0 |
Agents Affiliated with this Home
-
Kristy Grant
K
Seller's Agent in 2023
Kristy Grant
ERA Reardon Realty
(269) 352-9580
2 in this area
18 Total Sales
-
Craig Babb

Buyer's Agent in 2023
Craig Babb
RE/MAX Michigan
(269) 762-2729
1 in this area
74 Total Sales
-
Pamella Knapp

Buyer Co-Listing Agent in 2023
Pamella Knapp
RE/MAX Michigan
(269) 720-8938
8 in this area
717 Total Sales
-
C
Seller's Agent in 2014
Carolyn Schroeder
Jaqua, REALTORS
-
Catherine Gasper

Buyer's Agent in 2014
Catherine Gasper
Evenboer Walton, REALTORS
(269) 808-1964
170 Total Sales
Map
Source: Southwestern Michigan Association of REALTORS®
MLS Number: 23139982
APN: 06-06-290-340
- 3508 Meadowcroft Ave
- 3153 Meadowcroft Ln
- 3247 Edling Dr Unit 36
- 3621 Northview Dr
- 2901 Nichols Rd
- 4132 Winding Way
- 2217 Strawberry Ln
- 2530 W G Ave
- 5082 Patland Dr
- 4763 Weston Ave
- 3536 Westhaven Trail Unit site 42
- 3625 Westhaven Trail Unit 54
- 3557 Westhaven Trail Unit 52
- 3472 Westhaven Trail Unit 43
- 3591 Westhaven Trail Unit 53
- 2618 N Drake Rd
- 3598 Northfield Trail Unit 31
- 2223 Cumberland St
- 1750 Rock Valley Dr
- 2013 Cumberland St
- 3325 Thornhill Ave
- 3315 Thornhill Ave
- 3515 Laurel Hill St
- 3522 Laurel Hill St
- 3307 Thornhill Ave
- 3523 Stonegate Rd
- 3326 Thornhill Ave
- 3332 Thornhill Ave
- 3318 Thornhill Ave
- 3521 Laurel Hill St
- 3419 Thornhill Ave
- 3410 Thornhill Ave
- 3518 Laurel Hill St
- 3518 Laurel Hill St
- 3308 Thornhill Ave
- 3418 Thornhill Ave
- 3425 Thornhill Ave
- 3227 Thornhill Ave
- 3400 Thornhill Ave
- 3329 Meadowcroft Ave
