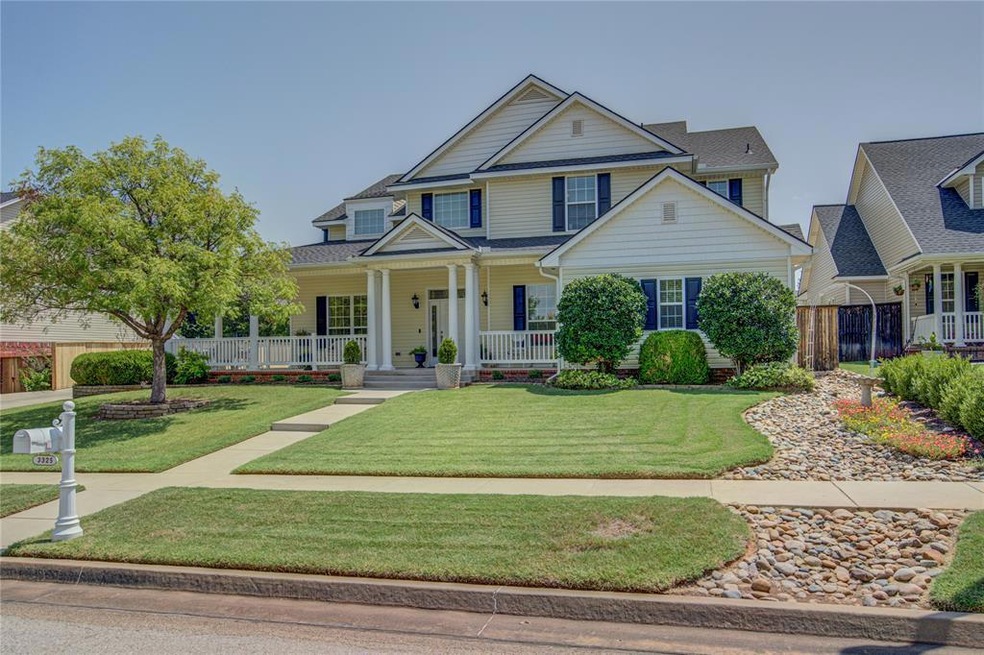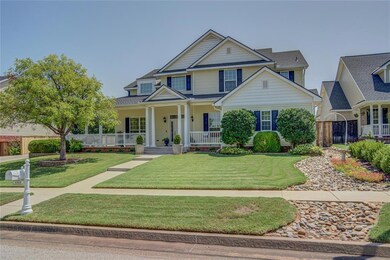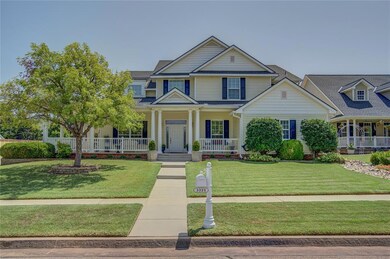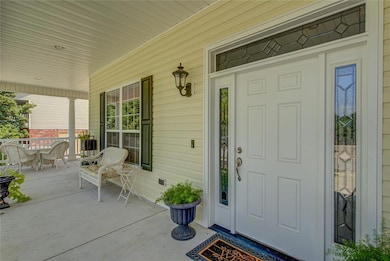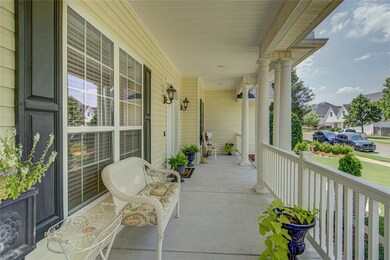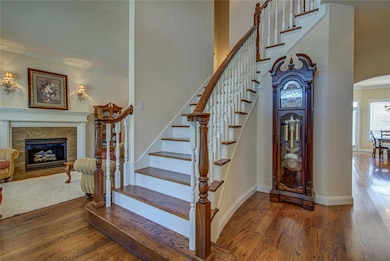
3325 Wauwinet Way Norman, OK 73071
Northeast Norman NeighborhoodHighlights
- Concrete Pool
- Wood Flooring
- Whirlpool Bathtub
- Jefferson Elementary School Rated A-
- Victorian Architecture
- 3 Fireplaces
About This Home
As of April 2025This spacious 4-bedroom, 3.5-bathroom house is a true gem with a beautiful porch offering 3,518 square feet of thoughtfully designed living space. Step inside and be greeted by a stunning two-story entry way. The formal living room boasts a gas log vent less fireplace and flows into the formal dining. Real wood floors and crown molding add a touch of sophistication throughout. The heart of the home is the welcoming kitchen, featuring repainted cabinets, a built-in whirlpool wall oven, and a Jenn-Air gas cooktop. Downstairs, the primary bedroom is a true retreat, complete with a pellet stove and a luxurious en-suite bathroom featuring double sinks, a jetted tub, and a walk-in closet. Three additional bedrooms, two full bathrooms, game room with a built-in desk and a secondary study/man cave provide ample space for family and guests. Outside, prepare to be wowed by the backyard oasis. A sparkling saltwater gunite pool, installed by Artestic Pools, awaits your summer fun. Large concrete patio and privacy fence create the perfect setting for outdoor entertaining. Recent upgrades include a Class 4 roof, vinyl siding, new windows and light fixtures. Practical features like a 10-person storm shelter, Ring doorbell, and 8-zone sprinkler system add peace of mind and convenience.
Home Details
Home Type
- Single Family
Est. Annual Taxes
- $6,458
Year Built
- Built in 2007
Lot Details
- 0.28 Acre Lot
- West Facing Home
- Wood Fence
- Interior Lot
HOA Fees
- $71 Monthly HOA Fees
Parking
- 3 Car Attached Garage
- Garage Door Opener
- Driveway
Home Design
- Victorian Architecture
- Slab Foundation
- Frame Construction
- Composition Roof
Interior Spaces
- 3,518 Sq Ft Home
- 2-Story Property
- Ceiling Fan
- 3 Fireplaces
- Self Contained Fireplace Unit Or Insert
- Bonus Room
- Utility Room with Study Area
- Laundry Room
- Inside Utility
Kitchen
- Built-In Oven
- Electric Oven
- Built-In Range
- Microwave
- Dishwasher
- Disposal
Flooring
- Wood
- Carpet
- Tile
Bedrooms and Bathrooms
- 4 Bedrooms
- Whirlpool Bathtub
Pool
- Concrete Pool
- Gunite Pool
- Outdoor Pool
Outdoor Features
- Covered patio or porch
- Outbuilding
- Rain Gutters
Schools
- Jefferson Elementary School
- Longfellow Middle School
- Norman North High School
Utilities
- Central Heating and Cooling System
- Cable TV Available
Community Details
- Association fees include maintenance common areas
- Mandatory home owners association
Listing and Financial Details
- Legal Lot and Block 6 / 9
Ownership History
Purchase Details
Home Financials for this Owner
Home Financials are based on the most recent Mortgage that was taken out on this home.Purchase Details
Purchase Details
Home Financials for this Owner
Home Financials are based on the most recent Mortgage that was taken out on this home.Purchase Details
Home Financials for this Owner
Home Financials are based on the most recent Mortgage that was taken out on this home.Map
Similar Homes in Norman, OK
Home Values in the Area
Average Home Value in this Area
Purchase History
| Date | Type | Sale Price | Title Company |
|---|---|---|---|
| Warranty Deed | $557,000 | American Eagle Title | |
| Warranty Deed | $557,000 | American Eagle Title | |
| Interfamily Deed Transfer | -- | None Available | |
| Warranty Deed | $446,500 | None Available | |
| Warranty Deed | $66,500 | None Available |
Mortgage History
| Date | Status | Loan Amount | Loan Type |
|---|---|---|---|
| Previous Owner | $629,353 | New Conventional | |
| Previous Owner | $56,000 | New Conventional | |
| Previous Owner | $120,000 | New Conventional | |
| Previous Owner | $379,633 | Future Advance Clause Open End Mortgage | |
| Previous Owner | $53,124 | Future Advance Clause Open End Mortgage |
Property History
| Date | Event | Price | Change | Sq Ft Price |
|---|---|---|---|---|
| 04/04/2025 04/04/25 | Sold | $557,000 | -6.9% | $158 / Sq Ft |
| 03/05/2025 03/05/25 | Pending | -- | -- | -- |
| 03/05/2025 03/05/25 | For Sale | $598,000 | 0.0% | $170 / Sq Ft |
| 02/12/2025 02/12/25 | Off Market | $598,000 | -- | -- |
| 09/05/2024 09/05/24 | Price Changed | $598,000 | -3.5% | $170 / Sq Ft |
| 08/08/2024 08/08/24 | For Sale | $619,500 | -- | $176 / Sq Ft |
Tax History
| Year | Tax Paid | Tax Assessment Tax Assessment Total Assessment is a certain percentage of the fair market value that is determined by local assessors to be the total taxable value of land and additions on the property. | Land | Improvement |
|---|---|---|---|---|
| 2024 | $6,458 | $54,931 | $6,202 | $48,729 |
| 2023 | $6,284 | $53,331 | $6,957 | $46,374 |
| 2022 | $5,847 | $51,778 | $6,718 | $45,060 |
| 2021 | $5,981 | $50,270 | $7,599 | $42,671 |
| 2020 | $5,679 | $48,806 | $7,226 | $41,580 |
| 2019 | $5,605 | $47,384 | $7,800 | $39,584 |
| 2018 | $5,435 | $47,385 | $7,800 | $39,585 |
| 2017 | $5,496 | $47,385 | $0 | $0 |
| 2016 | $5,472 | $46,440 | $7,800 | $38,640 |
| 2015 | $5,304 | $46,405 | $7,800 | $38,605 |
| 2014 | $5,356 | $46,405 | $7,800 | $38,605 |
Source: MLSOK
MLS Number: 1129020
APN: R0143847
- 3320 Quidnet Rd
- 3308 Quidnet Rd
- 408 Nantucket Blvd
- 404 Nantucket Blvd
- 3321 Chardonnay Ln
- 417 Basin Way
- 421 Basin Way
- 624 Montilla Ridge Dr
- 3441 Montilla Ct
- 511 Basin Way
- 3100 Woodcrest Creek Dr
- 201 Millbury Ct
- 410 Rapids Way
- 600 Shadowhill St
- 000 N Porter Ave
- 411 Campfire Ln
- 505 Campfire Ln
- 3805 Yellowstone Dr
- 603 Sedona Dr
- 0 E Tecumseh Rd
