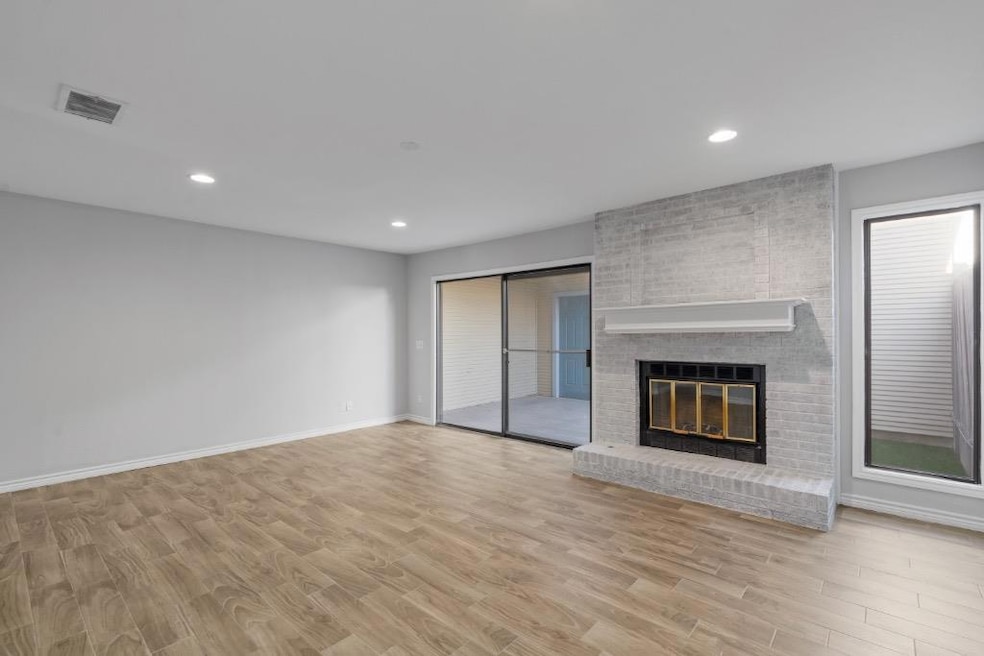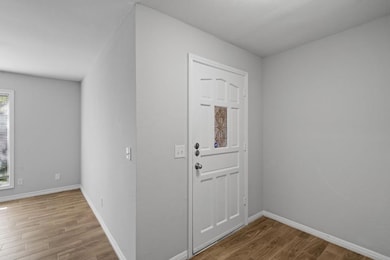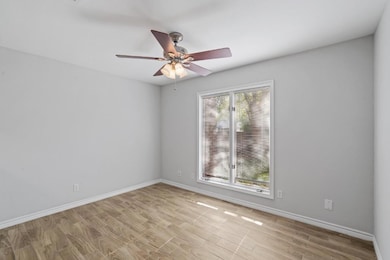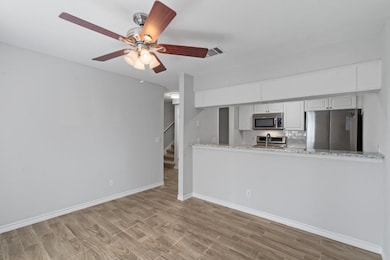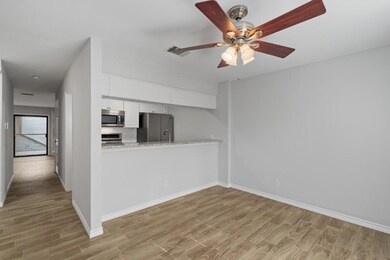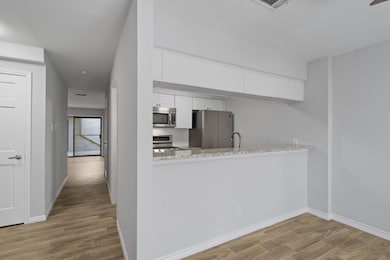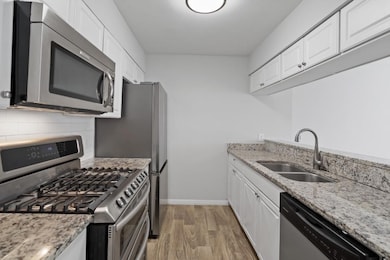3326 Foster Ln Austin, TX 78757
Allandale NeighborhoodHighlights
- Built-In Refrigerator
- Mature Trees
- Vaulted Ceiling
- Gullett Elementary School Rated A
- Deck
- Wood Flooring
About This Home
Available September 15th, this beautifully designed 3-bedroom, 3.5-bath townhome at 3326 Foster Lane, Austin, TX 78756 offers a spacious first-floor entry layout with modern comfort and style. The kitchen features granite countertops, a double-door fridge, microwave, gas oven and cooktop, and a stacked washer and dryer is included. Enjoy a cozy fireplace, your own private yard, and the convenience of attached garage parking. A cluster mailbox provides easy mail access. One pet up to 50 lbs is welcome. Ideally located in North Central Austin, you're just minutes from top dining, shopping, and entertainment along Burnet Road, including Uchiko, Taco Deli, Central Market, and JuiceLand. Outdoor lovers will appreciate nearby Shoal Creek Greenbelt, Brentwood Park, and walkable neighborhood trails. This townhome offers the perfect blend of comfort, location, and lifestyle with no HOA. Tenants will be required to sign up for the Resident Perks Program at $25/mo per household.
Listing Agent
Keller Williams Realty Brokerage Phone: (512) 535-7450 License #0816557 Listed on: 07/18/2025

Co-Listing Agent
Keller Williams Realty Brokerage Phone: (512) 535-7450 License #0639615
Townhouse Details
Home Type
- Townhome
Est. Annual Taxes
- $7,925
Year Built
- Built in 1985
Lot Details
- 2,483 Sq Ft Lot
- South Facing Home
- Back and Front Yard Fenced
- Vinyl Fence
- Wood Fence
- Xeriscape Landscape
- Sprinkler System
- Mature Trees
- Wooded Lot
Parking
- 2 Car Attached Garage
- Garage Door Opener
- Assigned Parking
Home Design
- Slab Foundation
- Composition Roof
- Masonry Siding
Interior Spaces
- 1,500 Sq Ft Home
- 2-Story Property
- Vaulted Ceiling
- Ceiling Fan
- Recessed Lighting
- Fireplace With Gas Starter
- Vinyl Clad Windows
- Blinds
- Family Room with Fireplace
- Neighborhood Views
- Stacked Washer and Dryer
Kitchen
- Breakfast Bar
- Gas Cooktop
- Microwave
- Built-In Refrigerator
- Dishwasher
- Granite Countertops
- Disposal
Flooring
- Wood
- Carpet
- Tile
Bedrooms and Bathrooms
- 3 Bedrooms
- Double Vanity
Home Security
Outdoor Features
- Deck
- Covered patio or porch
Schools
- Gullett Elementary School
- Lamar Middle School
- Mccallum High School
Additional Features
- Stepless Entry
- Central Heating and Cooling System
Listing and Financial Details
- Security Deposit $2,500
- Tenant pays for all utilities, grounds care, insurance, internet, pest control
- 12 Month Lease Term
- $75 Application Fee
- Assessor Parcel Number 02400302230000
Community Details
Overview
- Property has a Home Owners Association
- 10 Units
- Foster Lane Twnhms Subdivision
- Property managed by Tower Property Management
Pet Policy
- Limit on the number of pets
- Pet Deposit $350
- Dogs and Cats Allowed
- Large pets allowed
Additional Features
- Community Mailbox
- Fire and Smoke Detector
Map
Source: Unlock MLS (Austin Board of REALTORS®)
MLS Number: 7072718
APN: 244023
- 3309 Whitepine Dr
- 3307 Whitepine Dr
- 7801 Shoal Creek Blvd Unit 240
- 3202 Whiteway Dr
- 7710 Shoal Creek Blvd
- 3206 Silverleaf Dr
- 7905 Havenwood Dr
- 7920 Rockwood Ln Unit 104
- 7920 Rockwood Ln Unit 115
- 7920 Rockwood Ln Unit 202
- 3459 Greystone Dr
- 3513 Westchester Ave
- 3501 Greystone Dr
- 7406 Shadow Hill Dr Unit 103
- 8101 Ceberry Dr
- 3002 Stardust Dr
- 8018 Rockwood Ln
- 3008 Firwood Dr
- 8012 Stillwood Ln
- 3105 Steck Ave
- 3318 Foster Ln
- 3100 Whiteway Dr
- 7920 Rockwood Ln Unit 208
- 7920 Rockwood Ln Unit 203
- 7920 Rockwood Ln Unit 202
- 7920 Rockwood Ln Unit 204
- 2819 Foster Ln
- 3507 Westchester Ave Unit A
- 3011 Yellowpine Terrace
- 3524 Greystone Dr
- 2711 W Anderson Ln
- 8102 Sonnet Ave Unit 101
- 2805 Ashdale Dr
- 7201 Wood Hollow Dr
- 8001 Briarwood Ln
- 3002 Stardust Dr
- 8109 Ceberry Dr Unit B
- 3307 Greenlawn Pkwy
- 8114 Sonnet Ave Unit 102
- 3619 Summit Bend Unit A
