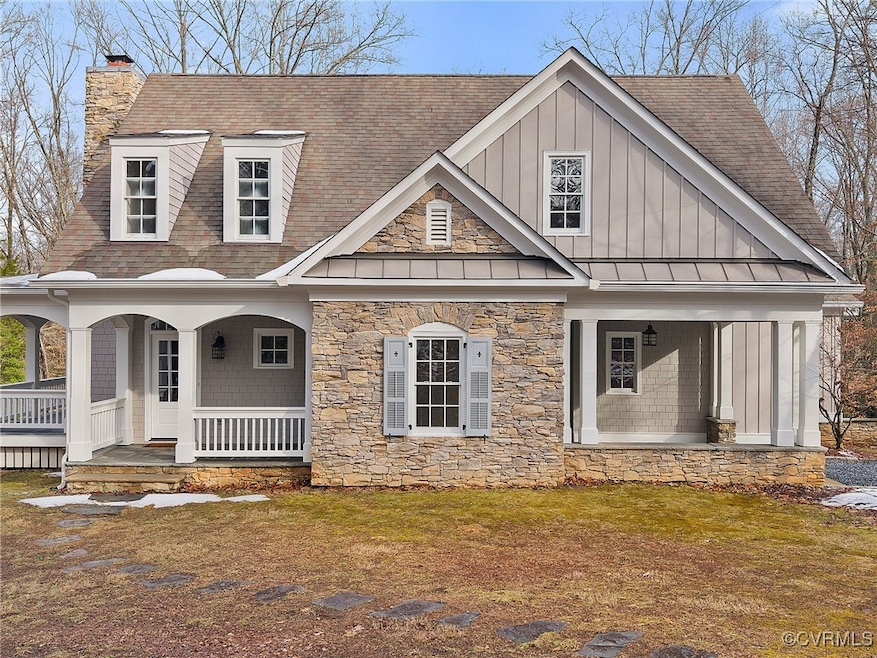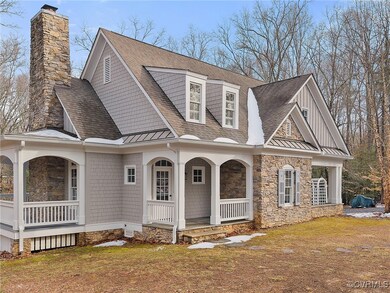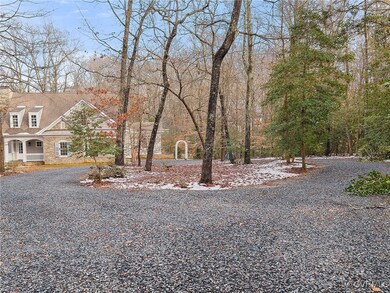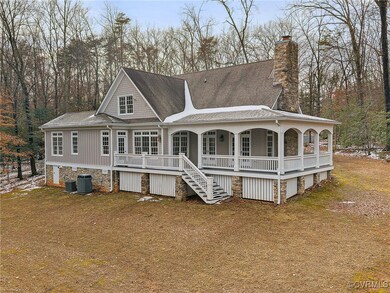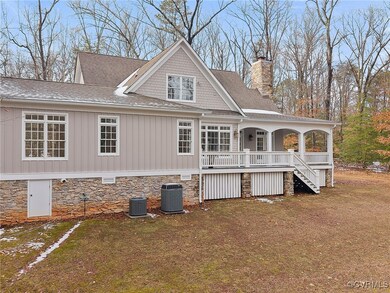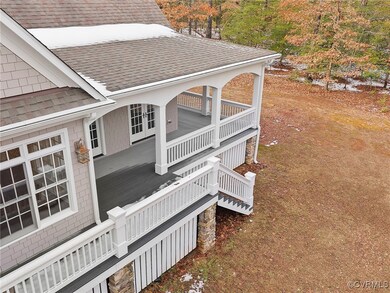
3326 Medway Ln Powhatan, VA 23139
Estimated Value: $532,563 - $576,000
Highlights
- Water Views
- Cape Cod Architecture
- Wood Flooring
- 3.1 Acre Lot
- Cathedral Ceiling
- Hydromassage or Jetted Bathtub
About This Home
As of March 2025Southern living custom built house plan that has everything you are looking for. Tucked away in a very private setting on a little over 3 acres.
This is the one you have been waiting for. As you arrive you will notice the spectacular stone, hardiplank, the expansive porches, gutter guards, all of the attention to detail that sets this property apart. Inside, the living room has soaring 18' vaulted ceilings that highlight the floor to ceiling stone veneer fireplace. The downstairs is complete with 9' ceilings and hardwoods throughout as well as ceramic in the baths. Kitchen is complete with white inset cabinetry, stainless steel appliances, and granite countertops. The morning room is off of the kitchen with floor to ceiling windows inclusive of transoms. The first floor Primary is very expansive. There is also an additional room off of the primary separated by french doors and transoms that could be used as an office or sunroom. Upstairs all new LVP has been installed in all rooms and there is ceramic in the bathroom. This home is truly one of a kind!
Last Agent to Sell the Property
Village Concepts Realty Group License #0225236192 Listed on: 02/12/2025
Home Details
Home Type
- Single Family
Est. Annual Taxes
- $3,237
Year Built
- Built in 2009
Lot Details
- 3.1 Acre Lot
- Sloped Lot
- Zoning described as R-R
Home Design
- Cape Cod Architecture
- Frame Construction
- Composition Roof
- Metal Roof
- Wood Siding
- HardiePlank Type
- Stone
Interior Spaces
- 2,187 Sq Ft Home
- 1-Story Property
- Cathedral Ceiling
- Recessed Lighting
- Gas Fireplace
- French Doors
- Water Views
- Crawl Space
Kitchen
- Induction Cooktop
- Microwave
- Dishwasher
- Granite Countertops
- Disposal
- Instant Hot Water
Flooring
- Wood
- Ceramic Tile
- Vinyl
Bedrooms and Bathrooms
- 3 Bedrooms
- En-Suite Primary Bedroom
- Double Vanity
- Hydromassage or Jetted Bathtub
Laundry
- Dryer
- Washer
Parking
- Circular Driveway
- Unpaved Parking
Outdoor Features
- Front Porch
Schools
- Flat Rock Elementary School
- Powhatan Middle School
- Powhatan High School
Utilities
- Zoned Heating and Cooling
- Well
- Propane Water Heater
- Septic Tank
Listing and Financial Details
- Assessor Parcel Number 019-45-2
Ownership History
Purchase Details
Similar Homes in Powhatan, VA
Home Values in the Area
Average Home Value in this Area
Purchase History
| Date | Buyer | Sale Price | Title Company |
|---|---|---|---|
| -- | $247,500 | -- |
Property History
| Date | Event | Price | Change | Sq Ft Price |
|---|---|---|---|---|
| 03/14/2025 03/14/25 | Sold | $569,000 | +8.4% | $260 / Sq Ft |
| 02/15/2025 02/15/25 | Pending | -- | -- | -- |
| 02/12/2025 02/12/25 | For Sale | $524,999 | -- | $240 / Sq Ft |
Tax History Compared to Growth
Tax History
| Year | Tax Paid | Tax Assessment Tax Assessment Total Assessment is a certain percentage of the fair market value that is determined by local assessors to be the total taxable value of land and additions on the property. | Land | Improvement |
|---|---|---|---|---|
| 2025 | $3,497 | $506,800 | $121,000 | $385,800 |
| 2024 | $3,237 | $469,200 | $112,000 | $357,200 |
| 2023 | $3,104 | $373,700 | $107,000 | $266,700 |
| 2022 | $2,878 | $373,700 | $107,000 | $266,700 |
| 2021 | $2,944 | $346,300 | $102,000 | $244,300 |
| 2020 | $2,944 | $299,900 | $96,000 | $203,900 |
| 2019 | $2,639 | $299,900 | $96,000 | $203,900 |
| 2018 | $2,576 | $299,900 | $96,000 | $203,900 |
| 2017 | $2,649 | $299,300 | $96,000 | $203,300 |
| 2016 | $2,503 | $299,300 | $96,000 | $203,300 |
| 2014 | $2,503 | $278,100 | $78,800 | $199,300 |
Agents Affiliated with this Home
-
Laura Condrey
L
Seller's Agent in 2025
Laura Condrey
Village Concepts Realty Group
(804) 401-6784
4 in this area
16 Total Sales
-
Glenn Dankos
G
Buyer's Agent in 2025
Glenn Dankos
Exit First Realty
(804) 513-8689
2 in this area
47 Total Sales
Map
Source: Central Virginia Regional MLS
MLS Number: 2503255
APN: 019-45-2
- 3325 John Tree Hill Rd
- 3301 John Tree Hill Rd
- 1725 Huguenot Trail
- 3131 Shadow Creek Dr
- 2072 Dutoy Ct
- 3088 French Hill Dr
- 2220 French Hill Terrace
- 547 River Rd W
- 2029 Valley Springs Cir
- 708 Woodson Place
- 2017 Valley Springs Ct
- 1459 River Rd W
- 1770 Finneys Mill Terrace
- 410 Powhatan Hill Place
- 423 Elm Creek Dr
- 1875 Rock Point Dr
- 714 Big Woods Place
- 609 Canoe Run Place
- 1300 Huguenot Trail
- 1570 Ole Bert Dr
- 3323 John Tree Hill Rd
- 3319 John Tree Hill Rd
- 3328 Medway Ln
- 3324 Medway Ln
- 3330 Medway Ln
- 3313 John Tree Hill Rd
- 3307 John Tree Hill Rd
- 3303 John Tree Hill Rd
- 3334 Medway Ln
- 3320 John Tree Hill Rd
- 3326 John Tree Hill Rd
- 3328 John Tree Hill Rd
- 3330 John Tree Hill Rd
- 3348 Medway Ln
- 3246 Judes Ferry Rd
- 3316 John Tree Hill Rd
- 3333 John Tree Hill Rd
- 3351 John Tree Hill Rd
- 3358 Medway Ln
- 3244 Judes Ferry Rd
