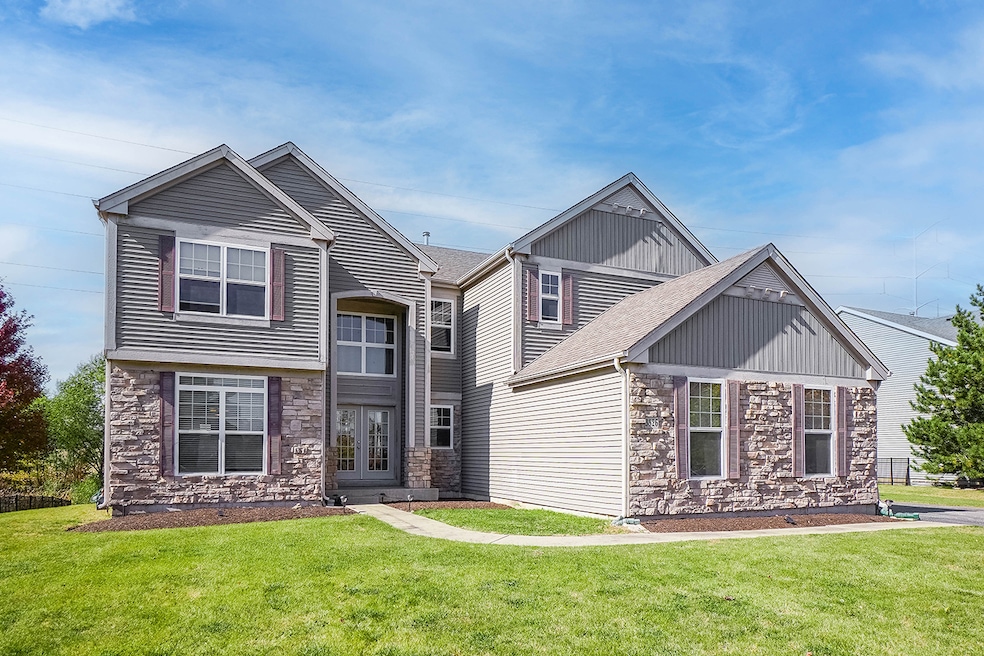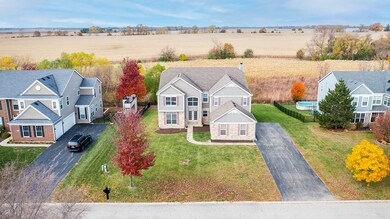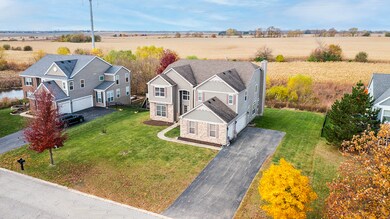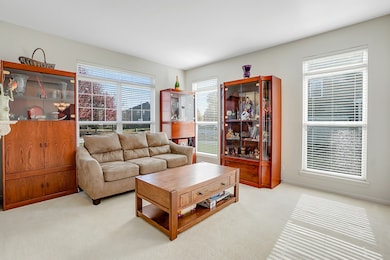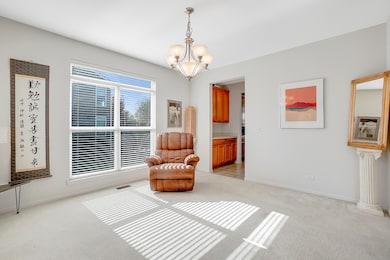
3326 Moraine Dr Aurora, IL 60506
Blackberry Countryside NeighborhoodEstimated Value: $499,962 - $586,000
Highlights
- Deck
- Main Floor Bedroom
- Home Office
- Vaulted Ceiling
- Loft
- Formal Dining Room
About This Home
As of June 2023Spectacular location in Linden Estates backing to hundreds of acres of open space with views for miles. This Moraine model is the largest in the subdivision at 3926 square feet. Main level features 9' ceilings, a massive, eat-in kitchen that's connected to the large family room with gas fireplace. Butler pantry connecting kitchen to dining room. First floor laundry and office. The second floor is 4 bedrooms, 3 full baths and loft. Primary bedroom suite with big, walk-in closet and full bath with huge soaker tub and separate shower. Full, un-finished, look-out basement with rough-in for a full bath and 3 car garage. If you're looking for a lot of space, this is the one for you! An unbeatable price for this square footage. Motivated seller.
Last Agent to Sell the Property
Grandview Realty, LLC License #471021845 Listed on: 10/27/2022
Home Details
Home Type
- Single Family
Est. Annual Taxes
- $11,982
Year Built
- Built in 2006
Lot Details
- 0.3 Acre Lot
- Lot Dimensions are 102x126x102x128
HOA Fees
- $33 Monthly HOA Fees
Parking
- 3 Car Attached Garage
- Garage Door Opener
- Driveway
- Parking Included in Price
Home Design
- Asphalt Roof
- Concrete Perimeter Foundation
Interior Spaces
- 3,926 Sq Ft Home
- 2-Story Property
- Vaulted Ceiling
- Gas Log Fireplace
- Family Room with Fireplace
- Living Room
- Formal Dining Room
- Home Office
- Loft
- Storm Screens
Kitchen
- Range
- Microwave
- Dishwasher
- Stainless Steel Appliances
Flooring
- Carpet
- Vinyl
Bedrooms and Bathrooms
- 4 Bedrooms
- 4 Potential Bedrooms
- Main Floor Bedroom
- Soaking Tub
- Separate Shower
Laundry
- Laundry Room
- Dryer
- Washer
Unfinished Basement
- Basement Fills Entire Space Under The House
- Rough-In Basement Bathroom
- Basement Lookout
Outdoor Features
- Deck
Schools
- Mcdole Elementary School
- Harter Middle School
- Kaneland High School
Utilities
- Forced Air Zoned Heating and Cooling System
- Heating System Uses Natural Gas
- 200+ Amp Service
Community Details
- Manager Association, Phone Number (312) 212-1080
- Linden Estates Subdivision, Moraine Floorplan
- Property managed by Linden Estates HOA
Listing and Financial Details
- Homeowner Tax Exemptions
Ownership History
Purchase Details
Home Financials for this Owner
Home Financials are based on the most recent Mortgage that was taken out on this home.Purchase Details
Home Financials for this Owner
Home Financials are based on the most recent Mortgage that was taken out on this home.Purchase Details
Home Financials for this Owner
Home Financials are based on the most recent Mortgage that was taken out on this home.Similar Homes in the area
Home Values in the Area
Average Home Value in this Area
Purchase History
| Date | Buyer | Sale Price | Title Company |
|---|---|---|---|
| Alvarez Eliseo | $425,000 | None Listed On Document | |
| Hylton Antonio A | -- | None Available | |
| Hylton Antonio A | $410,500 | First American Title Ins Co |
Mortgage History
| Date | Status | Borrower | Loan Amount |
|---|---|---|---|
| Previous Owner | Alvarez Eliseo | $417,302 | |
| Previous Owner | Hylton Antonio A | $265,181 | |
| Previous Owner | Hylton Antonio A | $272,375 | |
| Previous Owner | Hylton Antonio A | $284,000 | |
| Previous Owner | The Kirk Corp | $0 | |
| Previous Owner | Hylton Antonio A | $270,000 |
Property History
| Date | Event | Price | Change | Sq Ft Price |
|---|---|---|---|---|
| 06/27/2023 06/27/23 | Sold | $425,000 | -3.4% | $108 / Sq Ft |
| 02/02/2023 02/02/23 | Pending | -- | -- | -- |
| 12/13/2022 12/13/22 | Price Changed | $440,000 | -2.2% | $112 / Sq Ft |
| 10/27/2022 10/27/22 | For Sale | $450,000 | -- | $115 / Sq Ft |
Tax History Compared to Growth
Tax History
| Year | Tax Paid | Tax Assessment Tax Assessment Total Assessment is a certain percentage of the fair market value that is determined by local assessors to be the total taxable value of land and additions on the property. | Land | Improvement |
|---|---|---|---|---|
| 2023 | $12,829 | $139,774 | $28,426 | $111,348 |
| 2022 | $12,368 | $129,038 | $26,243 | $102,795 |
| 2021 | $11,982 | $122,799 | $24,974 | $97,825 |
| 2020 | $11,868 | $120,179 | $24,441 | $95,738 |
| 2019 | $11,718 | $116,250 | $23,642 | $92,608 |
| 2018 | $11,426 | $111,746 | $22,726 | $89,020 |
| 2017 | $11,114 | $106,720 | $21,704 | $85,016 |
| 2016 | $10,847 | $102,017 | $20,748 | $81,269 |
| 2015 | -- | $94,917 | $19,304 | $75,613 |
| 2014 | -- | $90,761 | $18,459 | $72,302 |
| 2013 | -- | $91,715 | $18,653 | $73,062 |
Agents Affiliated with this Home
-
Christopher Clark

Seller's Agent in 2023
Christopher Clark
Grandview Realty, LLC
(630) 973-7825
2 in this area
128 Total Sales
-
Pedro Porcayo

Buyer's Agent in 2023
Pedro Porcayo
Porcayo & Associates Realty
(630) 673-2486
3 in this area
246 Total Sales
Map
Source: Midwest Real Estate Data (MRED)
MLS Number: 11659492
APN: 14-26-225-006
- 727 Sumac Dr
- 644 Sumac Dr Unit 5
- 2091 Jericho Rd
- 319 Carole St
- 115 Clover Dr
- 1310 Airs Ave
- 1218 Mariemont Rd Unit C
- 1442 Cornell Cir
- 23 S Hankes Rd
- 99 Atkinson Dr
- 160 Isbell Dr
- 1130 Cone Flower Cir
- 2449 Cambridge Dr
- 2901 Shetland Ln
- 1740 Wick Way
- 390 Cottrell Ln
- 399 S Constitution Dr
- 1705 Heatherstone Ave Unit 2
- 393 S Constitution Dr
- 3254 Marbill Farm Rd
- 3326 Moraine Dr
- 3318 Moraine Dr
- 3321 Moraine Dr
- 3342 Moraine Dr
- 3312 Homestead Ave
- 3313 Moraine Dr
- 3350 Moraine Dr
- 3302 Homestead Ave
- 3313 Homestead Ave
- 3297 Moraine Dr
- 3303 Homestead Ave
- 3358 Moraine Dr
- 3281 Moraine Dr
- 3293 Homestead Ave
- 695 Regal Ln
- 3282 Homestead Ave
- 3265 Moraine Dr
- 3283 Homestead Ave
- 711 Regal Ln
- 3356 Prairie St
