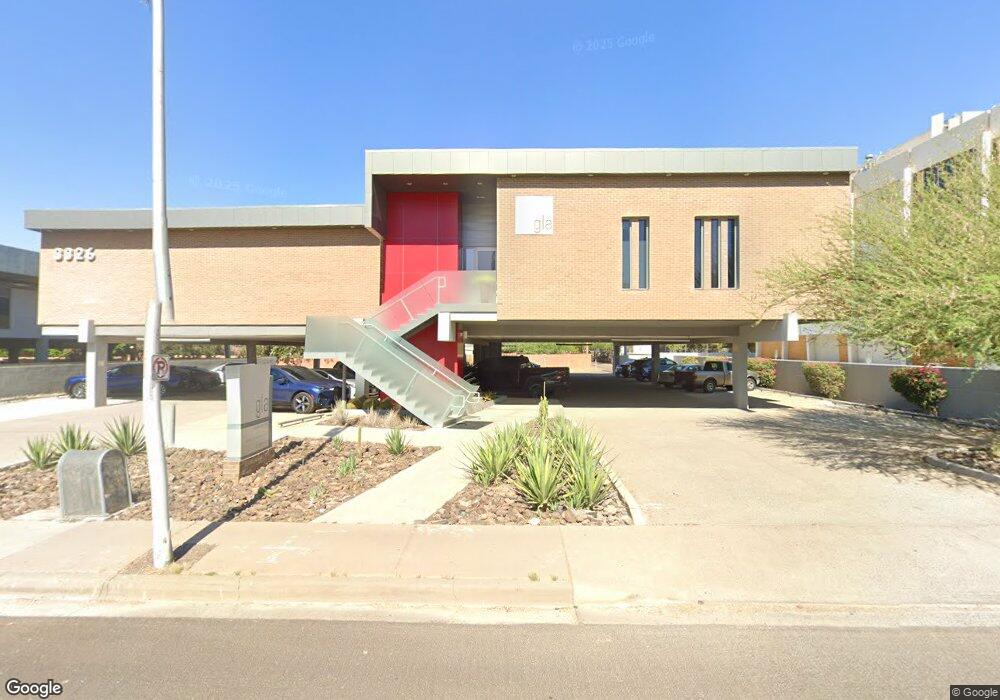3326 N 3rd Ave Unit 203 Phoenix, AZ 85013
Midtown Phoenix Neighborhood
--
Bed
--
Bath
1,374
Sq Ft
0.36
Acres
About This Home
This home is located at 3326 N 3rd Ave Unit 203, Phoenix, AZ 85013. 3326 N 3rd Ave Unit 203 is a home located in Maricopa County with nearby schools including Clarendon Elementary School, Encanto Elementary School, and Osborn Middle School.
Ownership History
Date
Name
Owned For
Owner Type
Purchase Details
Closed on
Jun 13, 2011
Sold by
Third Avenue Dental Group Llc
Bought by
Darts Llc
Home Financials for this Owner
Home Financials are based on the most recent Mortgage that was taken out on this home.
Original Mortgage
$1,107,000
Outstanding Balance
$763,261
Interest Rate
4.71%
Mortgage Type
Commercial
Purchase Details
Closed on
Apr 17, 2009
Sold by
Schaller Lawrence E and Schaller Jean W
Bought by
Schaller Lawrence Eugene and Schaller Jean Weiss
Purchase Details
Closed on
Feb 16, 2001
Sold by
Phoenix Medical Dental Group
Bought by
Third Avenue Dental Group Llc
Home Financials for this Owner
Home Financials are based on the most recent Mortgage that was taken out on this home.
Original Mortgage
$400,000
Interest Rate
7.08%
Mortgage Type
Commercial
Purchase Details
Closed on
Feb 12, 1998
Sold by
Peterson Robert W and Peterson Bette Lyn
Bought by
Pfi Lc
Create a Home Valuation Report for This Property
The Home Valuation Report is an in-depth analysis detailing your home's value as well as a comparison with similar homes in the area
Home Values in the Area
Average Home Value in this Area
Purchase History
| Date | Buyer | Sale Price | Title Company |
|---|---|---|---|
| Darts Llc | $500,000 | Stewart Title & Trust Of Pho | |
| Schaller Lawrence Eugene | -- | None Available | |
| Third Avenue Dental Group Llc | -- | First American Title | |
| Pfi Lc | -- | -- |
Source: Public Records
Mortgage History
| Date | Status | Borrower | Loan Amount |
|---|---|---|---|
| Open | Darts Llc | $1,107,000 | |
| Previous Owner | Third Avenue Dental Group Llc | $400,000 |
Source: Public Records
Tax History Compared to Growth
Tax History
| Year | Tax Paid | Tax Assessment Tax Assessment Total Assessment is a certain percentage of the fair market value that is determined by local assessors to be the total taxable value of land and additions on the property. | Land | Improvement |
|---|---|---|---|---|
| 2025 | $17,768 | $136,827 | -- | -- |
| 2024 | $17,624 | $134,384 | -- | -- |
| 2023 | $17,624 | $183,515 | $48,093 | $135,422 |
| 2022 | $18,042 | $182,911 | $32,953 | $149,958 |
| 2021 | $18,872 | $187,236 | $33,894 | $153,342 |
| 2020 | $18,395 | $165,600 | $26,892 | $138,708 |
| 2019 | $17,596 | $156,150 | $21,240 | $134,910 |
| 2018 | $17,014 | $156,708 | $19,674 | $137,034 |
| 2017 | $15,620 | $169,146 | $20,502 | $148,644 |
| 2016 | $15,069 | $123,264 | $19,152 | $104,112 |
| 2015 | $14,397 | $116,181 | $19,111 | $97,070 |
Source: Public Records
Map
Nearby Homes
- 3343 N 6th Ave
- 3633 N 3rd Ave Unit 2091
- 3633 N 3rd Ave Unit 2051
- 3633 N 3rd Ave Unit 1059
- 3633 N 3rd Ave Unit 2009
- 3633 N 3rd Ave Unit 2084
- 3633 N 3rd Ave Unit 2012
- 3600 N 5th Ave Unit 307
- 3600 N 5th Ave Unit 302
- 3308 N 6th Ave
- 3655 N 5th Ave Unit 203
- 3655 N 5th Ave Unit 105
- 207 W Clarendon Ave Unit 2A
- 207 W Clarendon Ave Unit 9
- 1 E Lexington Ave Unit 1101
- 1 E Lexington Ave Unit 1502
- 1 E Lexington Ave Unit 701
- 1 E Lexington Ave Unit 1306
- 1 E Lexington Ave Unit 1302
- 1 E Lexington Ave Unit 1004
- 3323 N 4th Ave
- 3317 N 4th Ave
- 3313 N 4th Ave
- 402 W Mulberry Dr Unit NICE
- 402 W Mulberry Dr
- 3307 N 4th Ave
- 3300 N 3rd Ave
- 407 W Osborn Rd Unit 200
- 407 W Osborn Rd
- 410 W Mulberry Dr Unit 1
- 3310 N 4th Ave
- 3301 N 4th Ave
- 416 W Mulberry Dr Unit 1
- 300 W Osborn Rd
- 415 W Mulberry Dr
- 217 W Osborn Rd
- 422 W Mulberry Dr
- 421 W Mulberry Dr
- 3147 N 4th Ave
- 428 W Mulberry Dr
