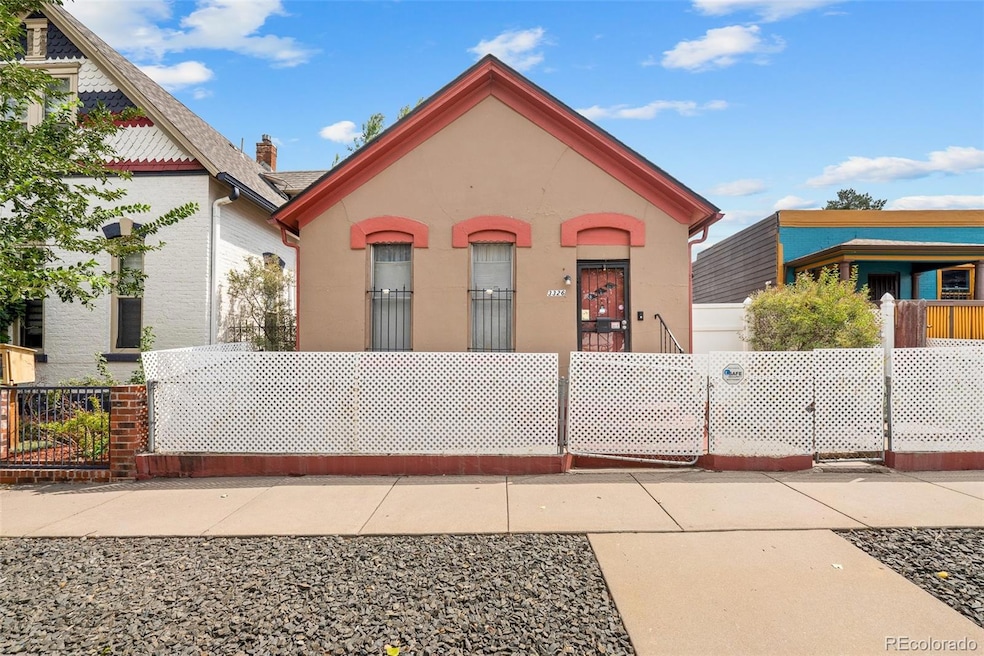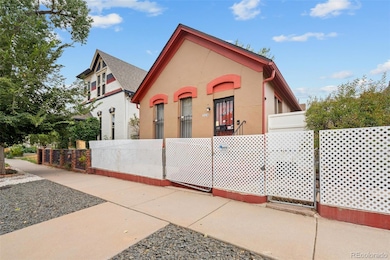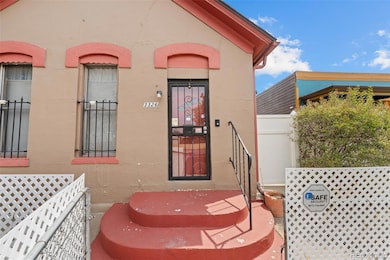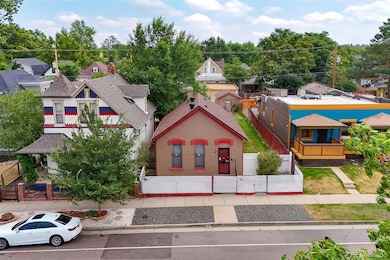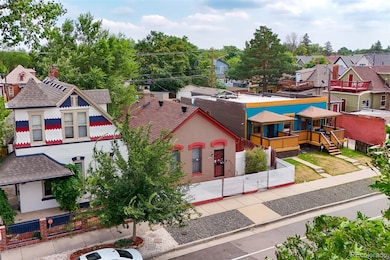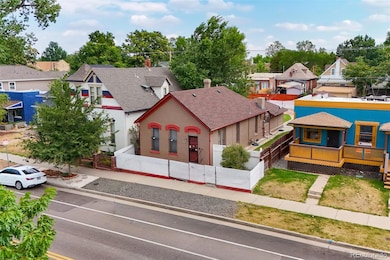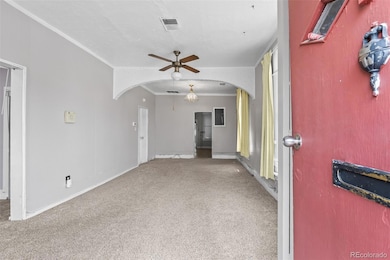APPEAL ALERT! Spectacular opportunity to affordably own in one of Denver’s most popular neighborhoods—now even more move-in ready with fresh paint and tasteful updates! (New photos to be added upon completion as some work still in progress). You can still infuse your personal flair and vibe, but now you have a head start. The Cole neighborhood radiates charm, character, and a vibrant sense of revival. Located minutes from the National Western Complex, Curtis Park, RiNo Art District, Whittier, Downtown Denver, City Park, LoHi, and other exciting and up-and-coming communities. This charming 3-bedroom home features a new roof, updated kitchen, detached one-car garage, and a beautifully maintained yard—offering immediate comfort, creative potential, and room for equity growth. The upside here is remarkable! Enjoy a lifestyle surrounded by dining, entertainment, beloved parks, hospitals, and an array of urban conveniences—all within minutes. Easy highway access whisks you to the mountains, or to popular sporting and concert venues like Ball Arena, Coors Field, and Empower Field at Mile High. Commuting is a breeze, whether you drive, bike, or even walk to nearby destinations. The momentum in this neighborhood makes now the perfect moment to invest and watch the transformation unfold around you. Match the area’s evolving style—make it your own and elevate its appeal. Don’t miss this chance! Schedule your showing soon, and while you’re there, explore the vibe: grab a bite at Lou’s Deli, enjoy a local coffee spot, and discover how close you are to Denver’s favorite attractions. At this price, in this community, the time is now. Choose wisely—this could be one of the best financial and lifestyle decisions you’ll ever make! Ask about the lender incentives on this house worth up to $10,201!

