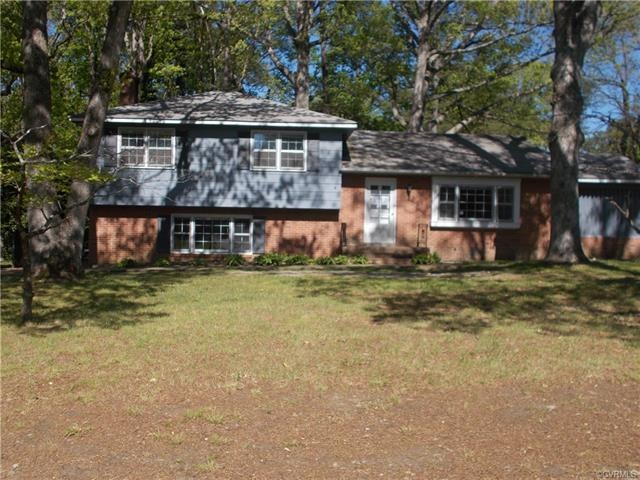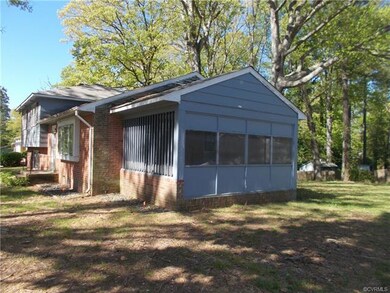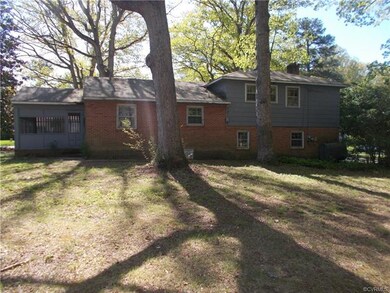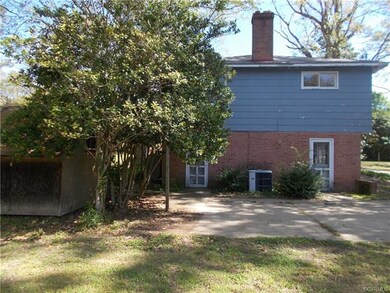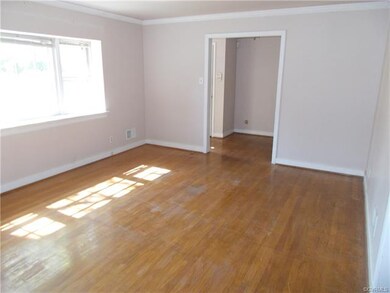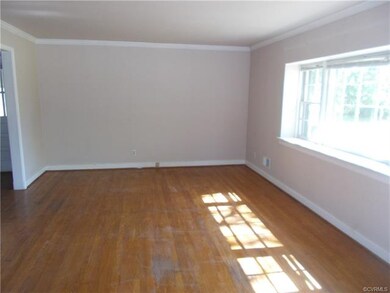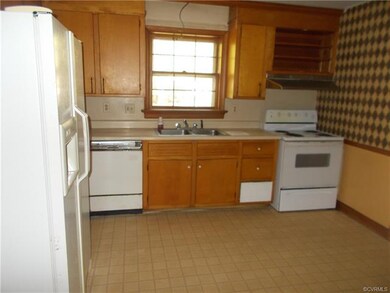
3326 Ottawa Rd Richmond, VA 23225
Stratford Hills NeighborhoodHighlights
- Wood Flooring
- Separate Formal Living Room
- Built-In Features
- Open High School Rated A+
- Bay Window
- Side Porch
About This Home
As of January 2019Great opportunity for first time home buyer or investors! Welcome to this 2 Story home in Stratford Hills Community. Interior features open floor plan with spacious kitchen, three large bedrooms, three full baths, formal living and dining room and walkout basement. Exterior offers huge yard for entertaining, paved driveway and partial brick front. Property is minutes from Stony Point and Short Pump Mall.
Last Agent to Sell the Property
Virginia Resource Realty LLC License #0225090224 Listed on: 05/05/2018
Last Buyer's Agent
Rodney Bowden
United Real Estate Richmond License #0225101609

Home Details
Home Type
- Single Family
Est. Annual Taxes
- $2,364
Year Built
- Built in 1962
Lot Details
- 0.49 Acre Lot
- Zoning described as R-2
Home Design
- Brick Exterior Construction
- Frame Construction
- Composition Roof
- Vinyl Siding
Interior Spaces
- 2,136 Sq Ft Home
- 2-Story Property
- Built-In Features
- Bookcases
- Ceiling Fan
- Wood Burning Fireplace
- Bay Window
- Separate Formal Living Room
- Crawl Space
Flooring
- Wood
- Vinyl
Bedrooms and Bathrooms
- 3 Bedrooms
- En-Suite Primary Bedroom
- 3 Full Bathrooms
Parking
- No Garage
- Driveway
- Unpaved Parking
Outdoor Features
- Side Porch
Schools
- Southampton Elementary School
- Thompson Middle School
- Huguenot High School
Utilities
- Forced Air Heating and Cooling System
- Heating System Uses Oil
- Water Heater
Community Details
- Stratford Hills Subdivision
Listing and Financial Details
- Tax Lot 5
- Assessor Parcel Number C004-0649-005
Ownership History
Purchase Details
Home Financials for this Owner
Home Financials are based on the most recent Mortgage that was taken out on this home.Purchase Details
Home Financials for this Owner
Home Financials are based on the most recent Mortgage that was taken out on this home.Purchase Details
Purchase Details
Purchase Details
Home Financials for this Owner
Home Financials are based on the most recent Mortgage that was taken out on this home.Purchase Details
Home Financials for this Owner
Home Financials are based on the most recent Mortgage that was taken out on this home.Similar Homes in Richmond, VA
Home Values in the Area
Average Home Value in this Area
Purchase History
| Date | Type | Sale Price | Title Company |
|---|---|---|---|
| Warranty Deed | $282,000 | Attorney | |
| Special Warranty Deed | $170,000 | Apex Title & Stlmnt Svc Llc | |
| Special Warranty Deed | -- | None Available | |
| Trustee Deed | $149,086 | None Available | |
| Warranty Deed | -- | -- | |
| Warranty Deed | $110,000 | -- |
Mortgage History
| Date | Status | Loan Amount | Loan Type |
|---|---|---|---|
| Closed | $102,000 | New Conventional | |
| Previous Owner | $235,000 | New Conventional | |
| Previous Owner | $12,414 | Stand Alone Second | |
| Previous Owner | $20,000 | New Conventional | |
| Previous Owner | $108,450 | FHA |
Property History
| Date | Event | Price | Change | Sq Ft Price |
|---|---|---|---|---|
| 01/04/2019 01/04/19 | Sold | $282,000 | -1.0% | $121 / Sq Ft |
| 11/21/2018 11/21/18 | Pending | -- | -- | -- |
| 11/13/2018 11/13/18 | For Sale | $284,900 | 0.0% | $122 / Sq Ft |
| 11/11/2018 11/11/18 | Pending | -- | -- | -- |
| 11/05/2018 11/05/18 | Price Changed | $284,900 | -1.7% | $122 / Sq Ft |
| 10/18/2018 10/18/18 | For Sale | $289,900 | +70.5% | $124 / Sq Ft |
| 08/22/2018 08/22/18 | Sold | $170,000 | -8.1% | $80 / Sq Ft |
| 07/25/2018 07/25/18 | Pending | -- | -- | -- |
| 07/02/2018 07/02/18 | For Sale | $185,000 | 0.0% | $87 / Sq Ft |
| 05/24/2018 05/24/18 | Pending | -- | -- | -- |
| 05/05/2018 05/05/18 | For Sale | $185,000 | -- | $87 / Sq Ft |
Tax History Compared to Growth
Tax History
| Year | Tax Paid | Tax Assessment Tax Assessment Total Assessment is a certain percentage of the fair market value that is determined by local assessors to be the total taxable value of land and additions on the property. | Land | Improvement |
|---|---|---|---|---|
| 2025 | $5,136 | $428,000 | $91,000 | $337,000 |
| 2024 | $5,076 | $423,000 | $88,000 | $335,000 |
| 2023 | $5,076 | $423,000 | $88,000 | $335,000 |
| 2022 | $4,272 | $356,000 | $70,000 | $286,000 |
| 2021 | $3,528 | $301,000 | $60,000 | $241,000 |
| 2020 | $3,528 | $294,000 | $60,000 | $234,000 |
| 2019 | $3,384 | $282,000 | $60,000 | $222,000 |
| 2018 | $2,412 | $201,000 | $60,000 | $141,000 |
| 2017 | $2,364 | $197,000 | $60,000 | $137,000 |
| 2016 | $2,364 | $197,000 | $60,000 | $137,000 |
| 2015 | $2,220 | $197,000 | $60,000 | $137,000 |
| 2014 | $2,220 | $185,000 | $57,000 | $128,000 |
Agents Affiliated with this Home
-

Seller's Agent in 2019
Luke Catron
Samson Properties
(804) 339-8603
154 Total Sales
-

Buyer's Agent in 2019
Alexis Thompson
River Fox Realty LLC
(804) 627-3803
3 in this area
219 Total Sales
-

Seller's Agent in 2018
Tony Gray
Virginia Resource Realty LLC
(804) 334-7046
1 in this area
77 Total Sales
-
R
Buyer's Agent in 2018
Rodney Bowden
United Real Estate Richmond
Map
Source: Central Virginia Regional MLS
MLS Number: 1815704
APN: C004-0649-005
- 7625 Marilea Rd
- 7552 Ingelnook Ct
- 3020 Bradwill Rd
- 3014 Bradwill Rd
- 7735 Cherokee Rd
- 7644 Cherokee Rd
- 7654 Cherokee Rd
- 7611 Comanche Dr
- 7359 Prairie Rd
- 7335 Cherokee Rd
- 7418 Cherokee Rd
- 7717 Comanche Dr
- 4236 Shirley Rd
- 7723 Granite Hall Ave
- 7230 Berwick Rd
- 8336 Chippenham Rd
- 8367 Charlise Rd
- 4216 Wyncliff Dr
- 7539 Riverside Dr
- 4025 Southampton Rd
