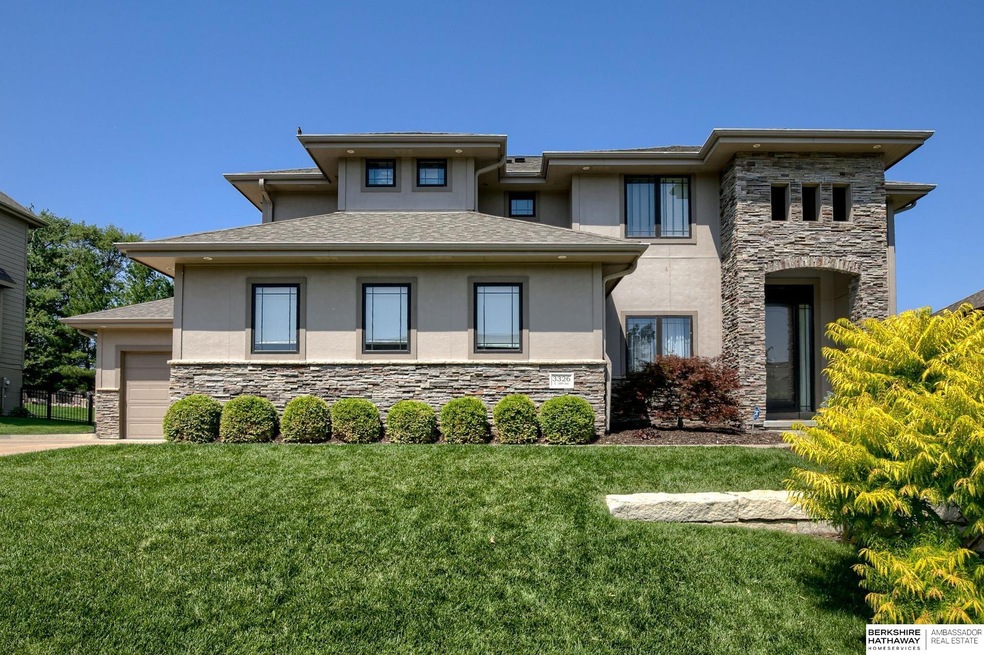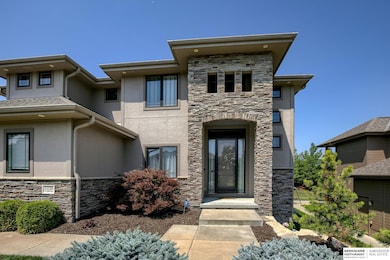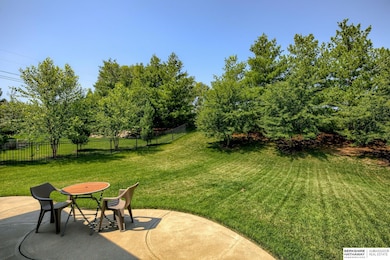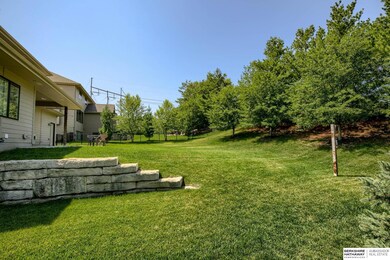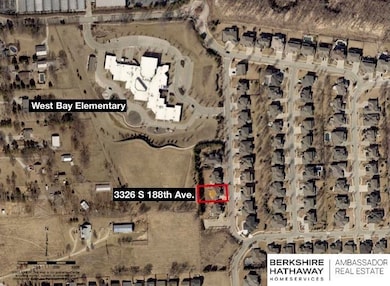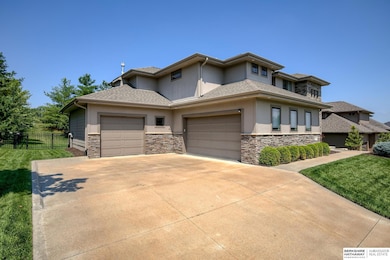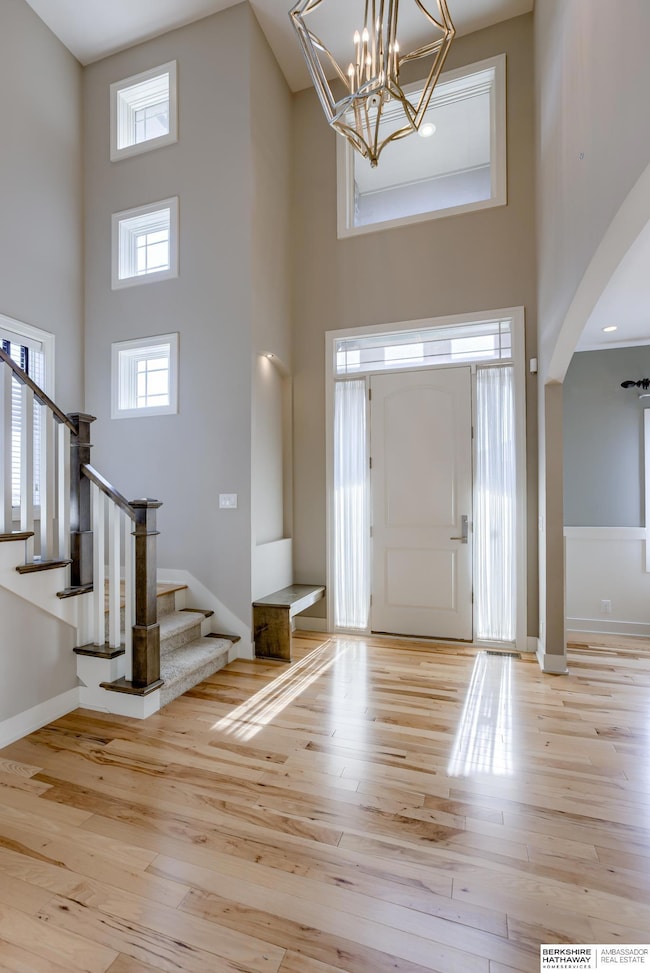
3326 S 188th Ave Omaha, NE 68135
South Elkhorn NeighborhoodHighlights
- Spa
- Fireplace in Primary Bedroom
- Cathedral Ceiling
- West Bay Elementary School Rated A
- Engineered Wood Flooring
- Whirlpool Bathtub
About This Home
As of September 2023Contract Pending (back up offers only) NO NEIGHBORS in back! Former Parade of Homes model is a rare mix of elegance, spaciousness creativity and functionality all set on a prime Elkhorn lot. Open main floor concept LOADED with goodness – gourmet kitchen (dbl ovens, gas range, vented hood, island, walk-in pantry w/ 3rd oven, coffee bar) main flr office, formal AND formal dining areas. Covered patio set sweetly in private, quiet fenced backyard to accommodate future pool. Luxurious primary suite w/ “snail shell” tile shower, heated floors, therapeutic tub, walk-in closet w/attached laundry for ease & convenience, sitting rm/office off bedrm. Ultimate lower w/ deluxe kitchenette + island, ¾ bath and rec area (daylight window offers easy 5th bedrm conversion). All just a short walk to grade school & a few blocks from every convenience imaginable. Xtras incl – fully fenced backyard, MyQ smart garage, video doorbell, in house sound, heated garage, full freezer, dual HVAC, water softener, sto
Last Agent to Sell the Property
BHHS Ambassador Real Estate License #20060884 Listed on: 07/15/2023

Home Details
Home Type
- Single Family
Est. Annual Taxes
- $13,317
Year Built
- Built in 2014
Lot Details
- 0.28 Acre Lot
- Lot Dimensions are 151.11 x 82
- Lot includes common area
- Property is Fully Fenced
- Sprinkler System
HOA Fees
- $10 Monthly HOA Fees
Parking
- 3 Car Attached Garage
- Garage Door Opener
Home Design
- Composition Roof
- Concrete Perimeter Foundation
- Hardboard
- Stone
Interior Spaces
- 2-Story Property
- Wet Bar
- Cathedral Ceiling
- Window Treatments
- Formal Dining Room
- Recreation Room with Fireplace
- 3 Fireplaces
- Home Gym
Kitchen
- Oven
- Cooktop
- Microwave
- Freezer
- Dishwasher
- Disposal
Flooring
- Engineered Wood
- Wall to Wall Carpet
- Ceramic Tile
Bedrooms and Bathrooms
- 4 Bedrooms
- Fireplace in Primary Bedroom
- Walk-In Closet
- Jack-and-Jill Bathroom
- Whirlpool Bathtub
- Spa Bath
Laundry
- Dryer
- Washer
Finished Basement
- Sump Pump
- Basement Windows
Outdoor Features
- Spa
- Covered patio or porch
Schools
- West Bay Elementary School
- Elkhorn Ridge Middle School
- Elkhorn South High School
Utilities
- Humidifier
- Forced Air Heating and Cooling System
- Heating System Uses Gas
- Water Softener
- Fiber Optics Available
- Phone Available
- Cable TV Available
Community Details
- Association fees include common area maintenance
- West Bay Woods 2 Subdivision
Listing and Financial Details
- Assessor Parcel Number 2424241698
Ownership History
Purchase Details
Purchase Details
Home Financials for this Owner
Home Financials are based on the most recent Mortgage that was taken out on this home.Purchase Details
Home Financials for this Owner
Home Financials are based on the most recent Mortgage that was taken out on this home.Purchase Details
Home Financials for this Owner
Home Financials are based on the most recent Mortgage that was taken out on this home.Purchase Details
Home Financials for this Owner
Home Financials are based on the most recent Mortgage that was taken out on this home.Similar Homes in the area
Home Values in the Area
Average Home Value in this Area
Purchase History
| Date | Type | Sale Price | Title Company |
|---|---|---|---|
| Quit Claim Deed | $337,000 | None Listed On Document | |
| Warranty Deed | $530,000 | Ambassador Title Services | |
| Warranty Deed | $530,000 | None Available | |
| Warranty Deed | $540,000 | None Available | |
| Trustee Deed | $71,000 | Ambassador Title Services |
Mortgage History
| Date | Status | Loan Amount | Loan Type |
|---|---|---|---|
| Previous Owner | $421,000 | New Conventional | |
| Previous Owner | $424,000 | New Conventional | |
| Previous Owner | $424,000 | New Conventional | |
| Previous Owner | $360,775 | Construction |
Property History
| Date | Event | Price | Change | Sq Ft Price |
|---|---|---|---|---|
| 09/15/2023 09/15/23 | Sold | $710,000 | -2.1% | $173 / Sq Ft |
| 08/18/2023 08/18/23 | Pending | -- | -- | -- |
| 08/01/2023 08/01/23 | For Sale | $725,000 | 0.0% | $177 / Sq Ft |
| 07/28/2023 07/28/23 | Pending | -- | -- | -- |
| 07/27/2023 07/27/23 | For Sale | $725,000 | 0.0% | $177 / Sq Ft |
| 07/27/2023 07/27/23 | Off Market | $725,000 | -- | -- |
| 07/15/2023 07/15/23 | For Sale | $725,000 | +36.8% | $177 / Sq Ft |
| 01/03/2020 01/03/20 | Sold | $530,000 | -1.8% | $129 / Sq Ft |
| 12/04/2019 12/04/19 | Pending | -- | -- | -- |
| 09/27/2019 09/27/19 | For Sale | $539,900 | +1.9% | $131 / Sq Ft |
| 11/28/2017 11/28/17 | Sold | $530,000 | -4.5% | $129 / Sq Ft |
| 10/08/2017 10/08/17 | Pending | -- | -- | -- |
| 09/27/2017 09/27/17 | Price Changed | $555,000 | -3.5% | $135 / Sq Ft |
| 08/17/2017 08/17/17 | Price Changed | $575,000 | -3.4% | $140 / Sq Ft |
| 07/12/2017 07/12/17 | For Sale | $595,000 | +10.2% | $145 / Sq Ft |
| 06/25/2015 06/25/15 | Sold | $540,000 | -0.9% | $175 / Sq Ft |
| 05/17/2015 05/17/15 | Pending | -- | -- | -- |
| 04/08/2015 04/08/15 | For Sale | $545,000 | -- | $176 / Sq Ft |
Tax History Compared to Growth
Tax History
| Year | Tax Paid | Tax Assessment Tax Assessment Total Assessment is a certain percentage of the fair market value that is determined by local assessors to be the total taxable value of land and additions on the property. | Land | Improvement |
|---|---|---|---|---|
| 2023 | $14,171 | $674,000 | $80,300 | $593,700 |
| 2022 | $13,317 | $582,400 | $80,300 | $502,100 |
| 2021 | $12,377 | $537,800 | $80,300 | $457,500 |
| 2020 | $12,494 | $537,800 | $80,300 | $457,500 |
| 2019 | $11,393 | $492,000 | $80,300 | $411,700 |
| 2018 | $11,292 | $492,000 | $80,300 | $411,700 |
| 2017 | $12,583 | $492,000 | $80,300 | $411,700 |
| 2016 | $12,583 | $479,300 | $50,000 | $429,300 |
| 2015 | $6,228 | $413,700 | $50,000 | $363,700 |
| 2014 | $6,228 | $226,000 | $50,000 | $176,000 |
Agents Affiliated with this Home
-

Seller's Agent in 2023
Jason Birnstihl
BHHS Ambassador Real Estate
(402) 669-0415
4 in this area
255 Total Sales
-

Seller Co-Listing Agent in 2023
Lynnette Roxburgh
BHHS Ambassador Real Estate
(402) 679-5327
2 in this area
62 Total Sales
-

Buyer's Agent in 2023
Veronica Meyer
BHHS Ambassador Real Estate
(402) 880-6968
3 in this area
174 Total Sales
-

Seller's Agent in 2020
Johnathan O'Gorman
Better Homes and Gardens R.E.
(402) 595-8857
3 in this area
248 Total Sales
-
D
Seller's Agent in 2017
Dan Cheuvront
Nebraska Realty
-

Seller's Agent in 2015
Steve Larsen
BHHS Ambassador Real Estate
(402) 672-5450
108 Total Sales
Map
Source: Great Plains Regional MLS
MLS Number: 22315824
APN: 2424-1698-24
- 18926 Grover St
- 3229 S 187th St
- 18927 Hansen St
- 19019 Hansen St
- 3810 S 189th St
- 3825 S 187th St
- 2639 S 191st Cir
- 2502 S 186th Cir
- 2307 S 184th Cir
- 2227 S 189th Cir
- 2330 S 183rd Cir
- 3821 S Hws Cleveland Blvd
- 3835 S 179th Terrace
- 2428 S 182nd Cir
- 4457 S 193rd St
- 2229 S 181st Cir
- 4463 S 193rd St
- 19349 I St
- 2025 S 189th Cir
- 2221 S 181st Cir
