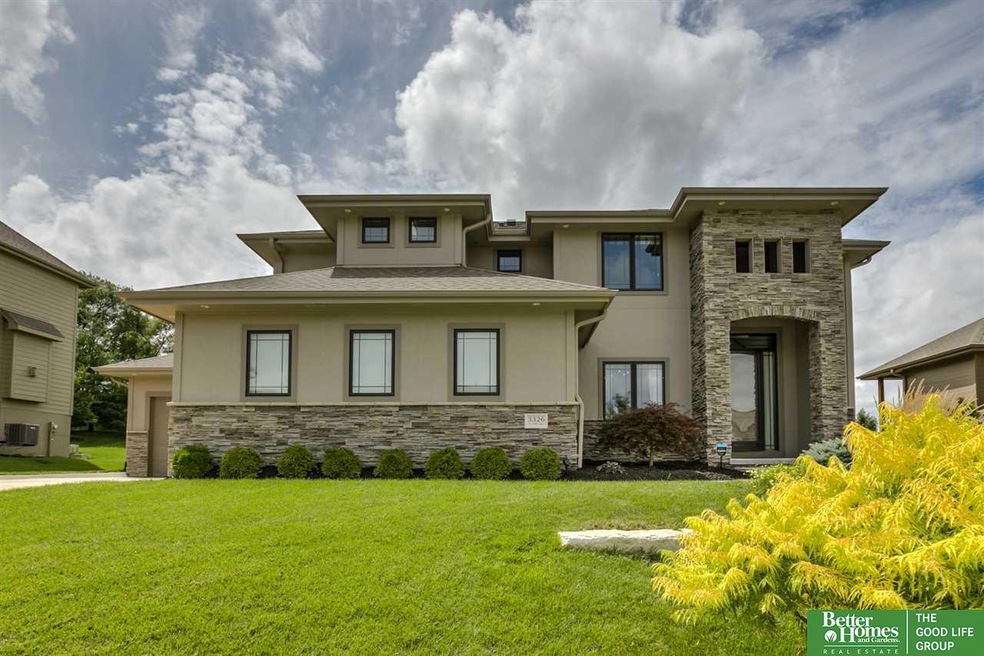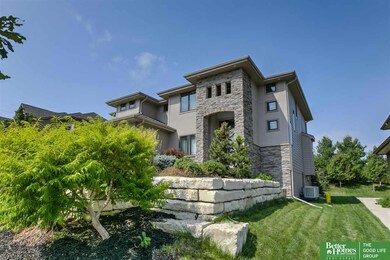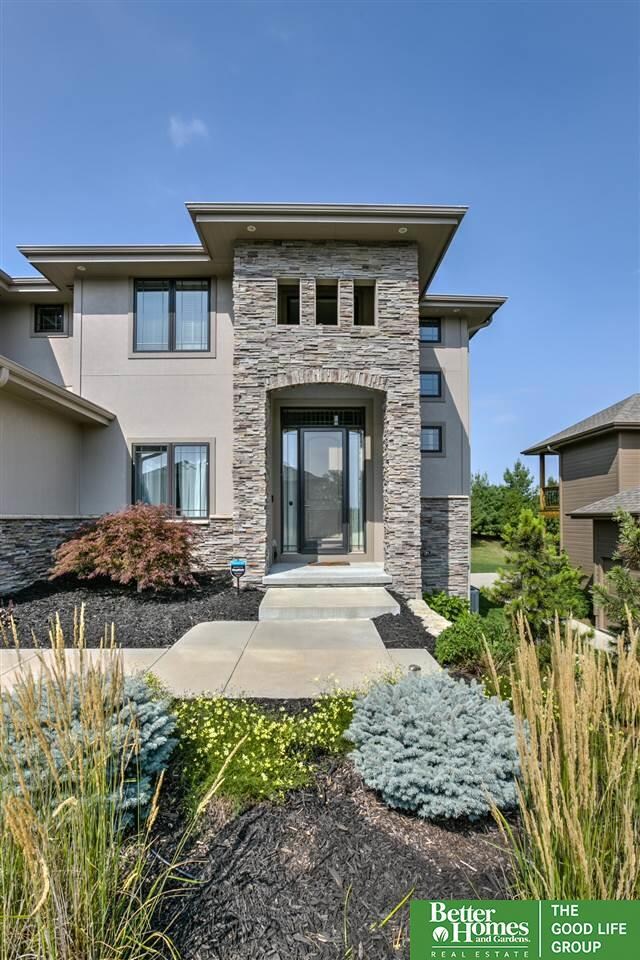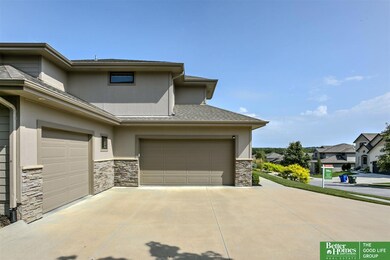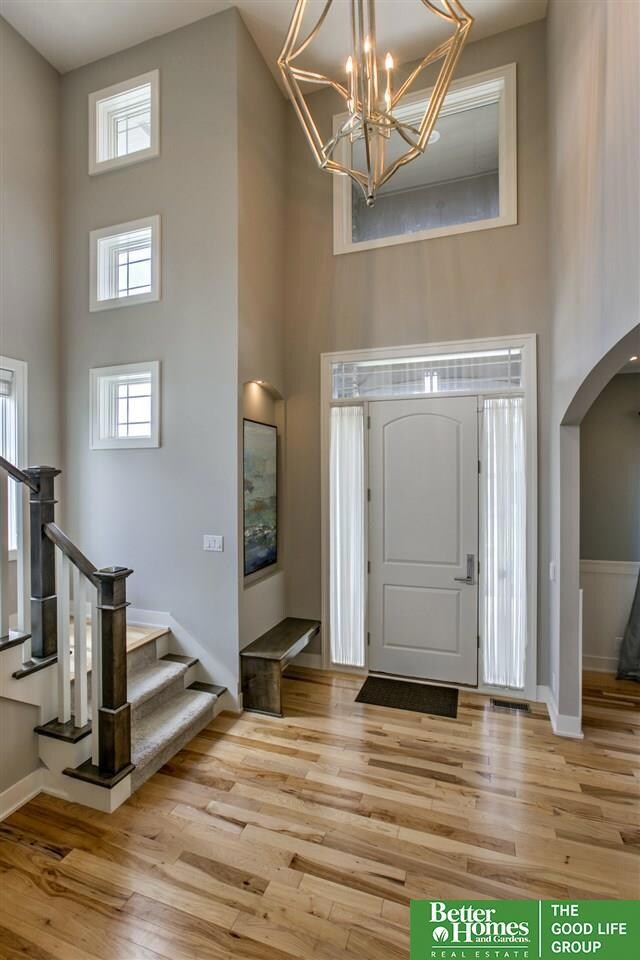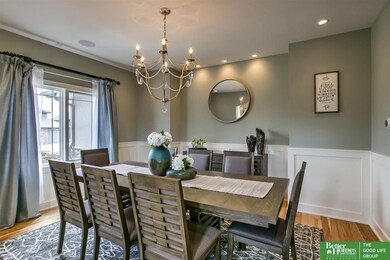
3326 S 188th Ave Omaha, NE 68135
South Elkhorn NeighborhoodHighlights
- Spa
- Fireplace in Primary Bedroom
- Wood Flooring
- West Bay Elementary School Rated A
- Cathedral Ceiling
- Whirlpool Bathtub
About This Home
As of September 2023Stunning 4 bd 5 bth 2-story former Parade of Homes model sitting on a fantastic lot backing to green space located in West Bay Woods 2. Grand 2-story entry opens into sweeping main lvl w/beautiful hardwood floors, formal dining rm, living rm w/floor-to-ceiling stone fireplace flanked by built-ins & gourmet kitchen featuring top-of-the-line SS appliances, huge quartz island, eating area & walk-in pantry w/additional oven. Main lvl office w/built-in desk & shelving, drop zone w/lockers & main lvl 3/4 bth. Amazing master suite w/sitting rm & fireplace & 5-piece spa bth. Master WI closet conveniently links to 2nd lvl laundry - washer/dryer incl. Finished LL w/incredible wet bar w/dishwasher & full-sized fridge perfect for entertaining, expansive fam rm w/third fireplace, 3/4 bth & storage. So many extras: heated garage, full-sized freezer, water softener, dual HVAC, pro landscaping. Home comes w/remaining Service One warranty. Elkhorn schools - walking distance to West Bay Elementary. AMA
Last Agent to Sell the Property
Better Homes and Gardens R.E. License #20110275 Listed on: 11/30/2019

Home Details
Home Type
- Single Family
Est. Annual Taxes
- $11,292
Year Built
- Built in 2014
Lot Details
- 0.28 Acre Lot
- Lot Dimensions are 82 x 151.11
- Sprinkler System
HOA Fees
- $10 Monthly HOA Fees
Parking
- 3 Car Attached Garage
- Garage Door Opener
Home Design
- Composition Roof
- Concrete Perimeter Foundation
- Hardboard
- Stone
Interior Spaces
- 2-Story Property
- Wet Bar
- Cathedral Ceiling
- Ceiling Fan
- Window Treatments
- Two Story Entrance Foyer
- Living Room with Fireplace
- 3 Fireplaces
- Dining Area
- Natural lighting in basement
Kitchen
- Oven
- Microwave
- Dishwasher
- Disposal
Flooring
- Wood
- Wall to Wall Carpet
- Ceramic Tile
Bedrooms and Bathrooms
- 4 Bedrooms
- Fireplace in Primary Bedroom
- Walk-In Closet
- Jack-and-Jill Bathroom
- Dual Sinks
- Whirlpool Bathtub
- Shower Only
- Spa Bath
Outdoor Features
- Spa
- Covered Deck
- Patio
- Porch
Schools
- West Bay Elementary School
- Elkhorn Ridge Middle School
- Elkhorn South High School
Utilities
- Humidifier
- Forced Air Heating and Cooling System
- Heating System Uses Gas
- Cable TV Available
Community Details
- Built by Ideal Custom Homes
- West Bay Woods 2 Subdivision
Listing and Financial Details
- Assessor Parcel Number 2424241698
Ownership History
Purchase Details
Home Financials for this Owner
Home Financials are based on the most recent Mortgage that was taken out on this home.Purchase Details
Home Financials for this Owner
Home Financials are based on the most recent Mortgage that was taken out on this home.Purchase Details
Home Financials for this Owner
Home Financials are based on the most recent Mortgage that was taken out on this home.Purchase Details
Home Financials for this Owner
Home Financials are based on the most recent Mortgage that was taken out on this home.Similar Homes in the area
Home Values in the Area
Average Home Value in this Area
Purchase History
| Date | Type | Sale Price | Title Company |
|---|---|---|---|
| Warranty Deed | $530,000 | Ambassador Title Services | |
| Warranty Deed | $530,000 | None Available | |
| Warranty Deed | $540,000 | None Available | |
| Trustee Deed | $71,000 | Ambassador Title Services |
Mortgage History
| Date | Status | Loan Amount | Loan Type |
|---|---|---|---|
| Open | $421,000 | New Conventional | |
| Closed | $424,000 | New Conventional | |
| Previous Owner | $424,000 | New Conventional | |
| Previous Owner | $360,775 | Construction |
Property History
| Date | Event | Price | Change | Sq Ft Price |
|---|---|---|---|---|
| 09/15/2023 09/15/23 | Sold | $710,000 | -2.1% | $173 / Sq Ft |
| 08/18/2023 08/18/23 | Pending | -- | -- | -- |
| 08/01/2023 08/01/23 | For Sale | $725,000 | 0.0% | $177 / Sq Ft |
| 07/28/2023 07/28/23 | Pending | -- | -- | -- |
| 07/27/2023 07/27/23 | For Sale | $725,000 | 0.0% | $177 / Sq Ft |
| 07/27/2023 07/27/23 | Off Market | $725,000 | -- | -- |
| 07/15/2023 07/15/23 | For Sale | $725,000 | +36.8% | $177 / Sq Ft |
| 01/03/2020 01/03/20 | Sold | $530,000 | -1.8% | $129 / Sq Ft |
| 12/04/2019 12/04/19 | Pending | -- | -- | -- |
| 09/27/2019 09/27/19 | For Sale | $539,900 | +1.9% | $131 / Sq Ft |
| 11/28/2017 11/28/17 | Sold | $530,000 | -4.5% | $129 / Sq Ft |
| 10/08/2017 10/08/17 | Pending | -- | -- | -- |
| 09/27/2017 09/27/17 | Price Changed | $555,000 | -3.5% | $135 / Sq Ft |
| 08/17/2017 08/17/17 | Price Changed | $575,000 | -3.4% | $140 / Sq Ft |
| 07/12/2017 07/12/17 | For Sale | $595,000 | +10.2% | $145 / Sq Ft |
| 06/25/2015 06/25/15 | Sold | $540,000 | -0.9% | $175 / Sq Ft |
| 05/17/2015 05/17/15 | Pending | -- | -- | -- |
| 04/08/2015 04/08/15 | For Sale | $545,000 | -- | $176 / Sq Ft |
Tax History Compared to Growth
Tax History
| Year | Tax Paid | Tax Assessment Tax Assessment Total Assessment is a certain percentage of the fair market value that is determined by local assessors to be the total taxable value of land and additions on the property. | Land | Improvement |
|---|---|---|---|---|
| 2023 | $14,171 | $674,000 | $80,300 | $593,700 |
| 2022 | $13,317 | $582,400 | $80,300 | $502,100 |
| 2021 | $12,377 | $537,800 | $80,300 | $457,500 |
| 2020 | $12,494 | $537,800 | $80,300 | $457,500 |
| 2019 | $11,393 | $492,000 | $80,300 | $411,700 |
| 2018 | $11,292 | $492,000 | $80,300 | $411,700 |
| 2017 | $12,583 | $492,000 | $80,300 | $411,700 |
| 2016 | $12,583 | $479,300 | $50,000 | $429,300 |
| 2015 | $6,228 | $413,700 | $50,000 | $363,700 |
| 2014 | $6,228 | $226,000 | $50,000 | $176,000 |
Agents Affiliated with this Home
-
Jason Birnstihl

Seller's Agent in 2023
Jason Birnstihl
BHHS Ambassador Real Estate
(402) 669-0415
5 in this area
259 Total Sales
-
Lynnette Roxburgh

Seller Co-Listing Agent in 2023
Lynnette Roxburgh
BHHS Ambassador Real Estate
(402) 679-5327
2 in this area
64 Total Sales
-
Veronica Meyer

Buyer's Agent in 2023
Veronica Meyer
BHHS Ambassador Real Estate
(402) 880-6968
3 in this area
174 Total Sales
-
Johnathan O'Gorman

Seller's Agent in 2020
Johnathan O'Gorman
Better Homes and Gardens R.E.
(402) 595-8857
3 in this area
254 Total Sales
-
D
Seller's Agent in 2017
Dan Cheuvront
Nebraska Realty
(402) 491-0100
-
Steve Larsen

Seller's Agent in 2015
Steve Larsen
BHHS Ambassador Real Estate
(402) 672-5450
106 Total Sales
Map
Source: Great Plains Regional MLS
MLS Number: 21928031
APN: 2424-1698-24
- 3334 S 188th Ave
- 3335 S 188th Ave
- 3231 S 188th Ave
- 18652 Van Camp Dr
- 18914 C St
- 18476 Vinton St
- 18470 Vinton St
- 3620 S 193rd St
- 3814 S 186th Ave
- 2639 S 191st Cir
- 2442 S 186th Cir
- 19677 Lamont St
- 2307 S 184th Cir
- 18313 Dupont Cir
- 19369 Blaine St
- 18320 Dupont Cir
- 2330 S 183rd Cir
- 3821 S Hws Cleveland Blvd
- 3835 S 179th Terrace
- 2106 S 193rd St
