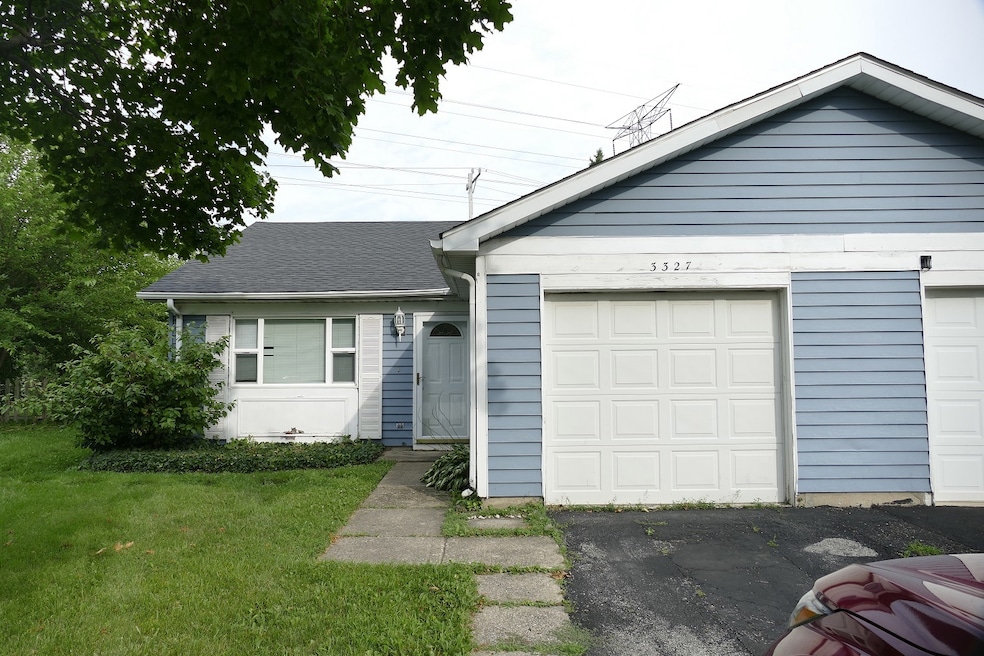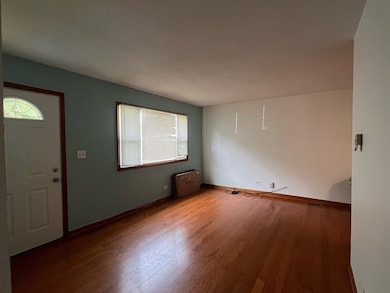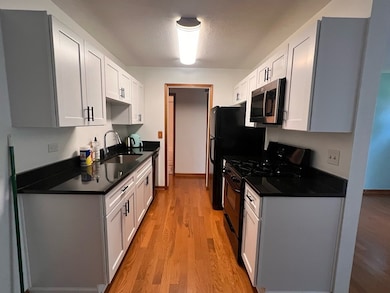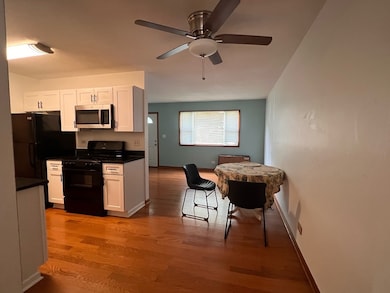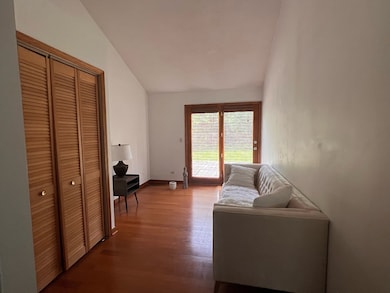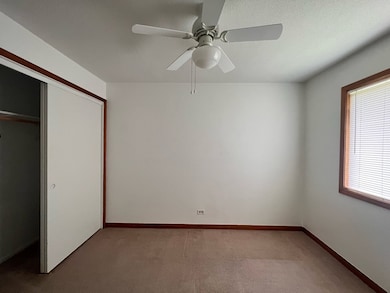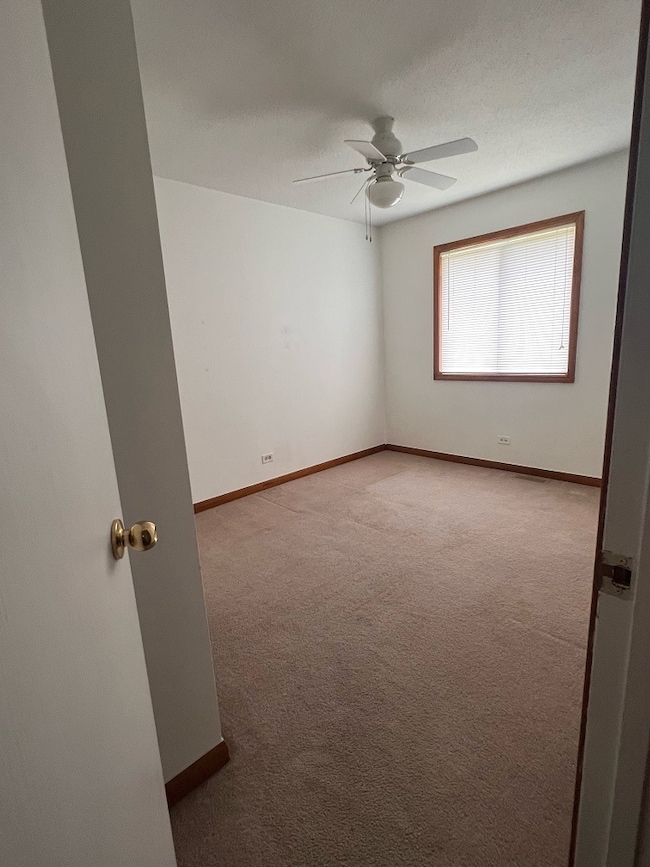3327 Acorn Ct Aurora, IL 60504
South East Village Neighborhood
2
Beds
1
Bath
948
Sq Ft
1979
Built
Highlights
- Deck
- Wood Flooring
- Living Room
- Mill Street Elementary School Rated A+
- Cul-De-Sac
- 3-minute walk to Clearwood Park
About This Home
WELCOME TO THIS 2 BEDROOM 1 FULL BATH DUPLEX HOUSE WITH HARDWOOD FLOOR, 1 CAR GARAGE, ALL NEWER KITCHEN CABINET AND GRANITE COUNTER-TOP APPLIANCES INCLUDING REFRIGERATOR, WASHER & DRYER, OVEN/RANGE & DISHWASHER., WATER HEARER. WALK TO PARK AND PLAYGROUND. AWARD WINNING DISTRICT 204 NAPERVILLE SCHOOLS. CLOSE TO METRA STATION, I-88 AND SHOPPING. NO SMOKING. NO PET, CREDIT AND BACKGROUND CHECK. AVAILABLE NOW.
Townhouse Details
Home Type
- Townhome
Est. Annual Taxes
- $4,841
Year Built
- Built in 1979
Parking
- 1 Car Garage
- Driveway
- Parking Included in Price
Home Design
- Half Duplex
- Entry on the 1st floor
- Asphalt Roof
- Concrete Perimeter Foundation
Interior Spaces
- 948 Sq Ft Home
- 1-Story Property
- Family Room
- Living Room
- Dining Room
Kitchen
- Range
- Microwave
- Dishwasher
Flooring
- Wood
- Carpet
Bedrooms and Bathrooms
- 2 Bedrooms
- 2 Potential Bedrooms
- 1 Full Bathroom
Laundry
- Laundry Room
- Dryer
- Washer
Schools
- Georgetown Elementary School
- Fischer Middle School
- Waubonsie Valley High School
Utilities
- Central Air
- Heating System Uses Natural Gas
Additional Features
- Deck
- Cul-De-Sac
Listing and Financial Details
- Property Available on 12/1/25
- 12 Month Lease Term
Community Details
Overview
- 2 Units
- Georgetown Subdivision
Pet Policy
- No Pets Allowed
Map
Source: Midwest Real Estate Data (MRED)
MLS Number: 12525191
APN: 07-29-402-031
Nearby Homes
- 3389 Ravinia Cir
- 3473 Ravinia Cir
- 3356 Ravinia Cir
- 3140 Medford Ct
- 3094 Timber Hill Ln Unit 13B
- 703 Avondale Ln
- 1008 Pheasant Run Ln Unit 18C
- 3506 Willowview Ct
- 3130 Eugene Ln
- 441 Park Ridge Ln Unit C
- 376 Echo Ln Unit 1
- 2950 Shelly Ln Unit 2950
- 2942 Shelly Ln Unit 25
- 2901 Shelly Ln
- 164 Park Ridge Ln
- 3131 Portland Ct
- 3132 Portland Ct
- 3467 Charlemaine Dr
- 3437 Charlemaine Dr
- 2750 Shelly Ln
- 785 Clearwood Ct
- 3114 Timber Hill Ln Unit 13B
- 3238 Gresham Ln E
- 460 Echo Ln
- 470 Echo Ln Unit C
- 3496 Willowview Ct
- 1163 Shoreline Dr
- 710 S Eola Rd
- 1151 Brockton Ct
- 1100 Rosefield Ln
- 86 Newberry Ct
- 2970 Middlebury Ct W
- 864 Red Clover Dr
- 1410 Normantown Rd Unit 1410
- 3103 Anton Dr Unit 153
- 4013 Boulder Ct Unit 2
- 4055 Blackstone Dr
- 205 Port Royal Cir
- 826 Terrace Lake Dr
- 169 Braxton Ln Unit 54W
