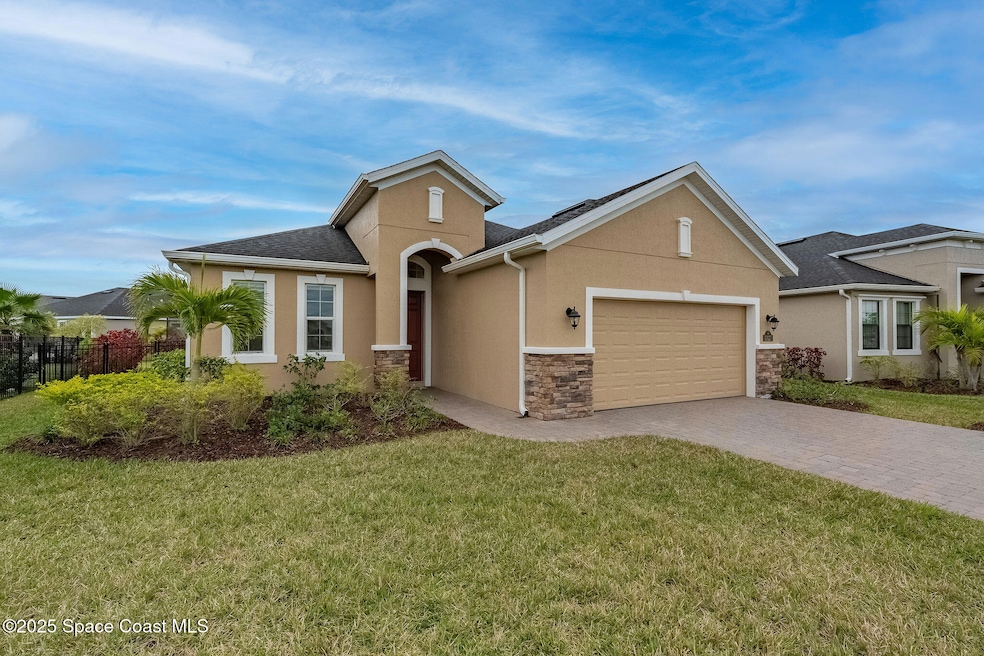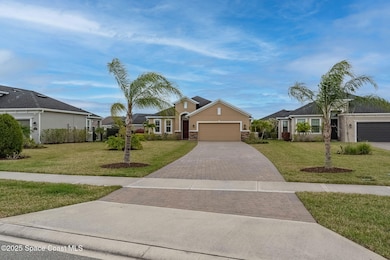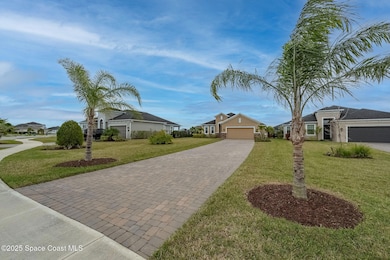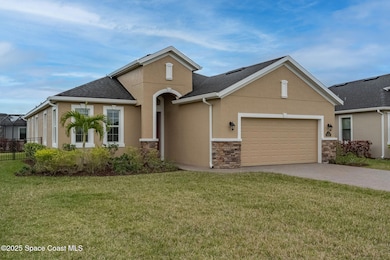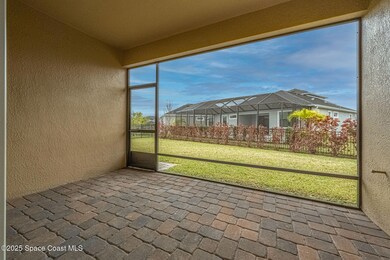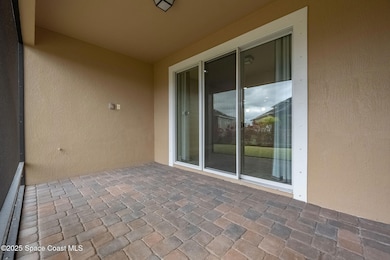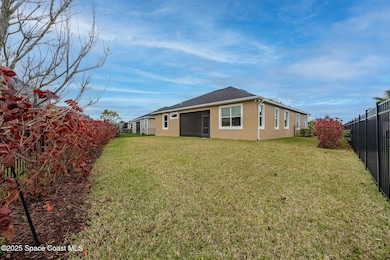
3327 Addison Dr Melbourne, FL 32940
Suntree NeighborhoodHighlights
- Open Floorplan
- Clubhouse
- Community Pool
- Suntree Elementary School Rated A-
- Screened Porch
- Tennis Courts
About This Home
As of May 2025Barely lived in 2022 Viera Builders Hallandale model featuring an open and expansive floor plan with 3 spacious bedrooms, 2 full baths AND a FLEX room with double glass doors that could be used as an office, bedroom or den. The kitchen offers 42'' white cabinets a gas stove and quartz counters with ample pantry. Custom blinds throughout, upgraded lighting in the foyer and kitchen. Indoor laundry room with sink and cabinets. Washer and Dryer convey and a tankless hot water heater for your convenience. Fully fenced yard, screened lanai with gas hook up for your BBQ. Brand new interior paint, brand new laminate flooring in bedrooms, this place is immaculate! Nothing to do but move in and start enjoying the community amenities, featuring a resort style club house, lap pool, tennis courts, hockey rink, basketball and various trails to parks throughout the community. Golf cart to the nearby Publix, shops and restaurants. Minutes to 195 and the beaches.
Last Agent to Sell the Property
One Sotheby's International License #3123156 Listed on: 02/17/2025

Home Details
Home Type
- Single Family
Est. Annual Taxes
- $5,789
Year Built
- Built in 2022
Lot Details
- 0.26 Acre Lot
- North Facing Home
- Wrought Iron Fence
- Back Yard Fenced
HOA Fees
Parking
- 2 Car Garage
- Additional Parking
Home Design
- Shingle Roof
- Concrete Siding
- Asphalt
- Stucco
Interior Spaces
- 1,863 Sq Ft Home
- 1-Story Property
- Open Floorplan
- Ceiling Fan
- Living Room
- Dining Room
- Home Office
- Screened Porch
- Property Views
Kitchen
- Breakfast Area or Nook
- Gas Range
- Microwave
- Dishwasher
- Kitchen Island
- Disposal
Flooring
- Laminate
- Tile
Bedrooms and Bathrooms
- 4 Bedrooms
- Walk-In Closet
- 2 Full Bathrooms
- Separate Shower in Primary Bathroom
Laundry
- Laundry Room
- Laundry on main level
- Dryer
- Washer
Outdoor Features
- Patio
Schools
- Delaura Middle School
- Viera High School
Utilities
- Central Heating and Cooling System
- Tankless Water Heater
- Gas Water Heater
Listing and Financial Details
- Assessor Parcel Number 26-36-17-Xq-0000m.0-0034.00
- Community Development District (CDD) fees
- $135 special tax assessment
Community Details
Overview
- $221 Other Monthly Fees
- Fairway Managment Association, Phone Number (321) 777-7575
- Sendero Cove Subdivision
Amenities
- Clubhouse
Recreation
- Tennis Courts
- Community Basketball Court
- Community Playground
- Community Pool
- Dog Park
Ownership History
Purchase Details
Home Financials for this Owner
Home Financials are based on the most recent Mortgage that was taken out on this home.Purchase Details
Home Financials for this Owner
Home Financials are based on the most recent Mortgage that was taken out on this home.Similar Homes in Melbourne, FL
Home Values in the Area
Average Home Value in this Area
Purchase History
| Date | Type | Sale Price | Title Company |
|---|---|---|---|
| Warranty Deed | $555,000 | Supreme Title Closings | |
| Warranty Deed | $555,000 | Supreme Title Closings | |
| Warranty Deed | $515,000 | Bella Title & Escrow |
Mortgage History
| Date | Status | Loan Amount | Loan Type |
|---|---|---|---|
| Open | $416,250 | VA | |
| Closed | $416,250 | VA |
Property History
| Date | Event | Price | Change | Sq Ft Price |
|---|---|---|---|---|
| 05/13/2025 05/13/25 | Sold | $555,000 | -2.5% | $298 / Sq Ft |
| 04/06/2025 04/06/25 | Pending | -- | -- | -- |
| 04/02/2025 04/02/25 | Price Changed | $569,000 | -1.0% | $305 / Sq Ft |
| 03/29/2025 03/29/25 | Price Changed | $574,900 | -0.9% | $309 / Sq Ft |
| 02/17/2025 02/17/25 | For Sale | $580,000 | +12.6% | $311 / Sq Ft |
| 09/20/2024 09/20/24 | Sold | $515,000 | -0.9% | $276 / Sq Ft |
| 08/19/2024 08/19/24 | Pending | -- | -- | -- |
| 08/13/2024 08/13/24 | For Sale | $519,900 | -- | $279 / Sq Ft |
Tax History Compared to Growth
Tax History
| Year | Tax Paid | Tax Assessment Tax Assessment Total Assessment is a certain percentage of the fair market value that is determined by local assessors to be the total taxable value of land and additions on the property. | Land | Improvement |
|---|---|---|---|---|
| 2023 | $5,685 | $398,930 | $75,000 | $323,930 |
| 2022 | $1,416 | $86,000 | $0 | $0 |
| 2021 | $267 | $10,000 | $10,000 | $0 |
Agents Affiliated with this Home
-
Cindy Walker

Seller's Agent in 2025
Cindy Walker
One Sotheby's International
(321) 505-3085
5 in this area
66 Total Sales
-
Dawn Garrison

Buyer's Agent in 2025
Dawn Garrison
Dale Sorensen Real Estate Inc.
9 in this area
69 Total Sales
-
Melinda Van Tassell
M
Buyer Co-Listing Agent in 2025
Melinda Van Tassell
Dale Sorensen Real Estate Inc.
(253) 861-6431
5 in this area
23 Total Sales
-
Toni Maupin

Seller's Agent in 2024
Toni Maupin
Charles Rutenberg Realty
(321) 749-0591
9 in this area
80 Total Sales
Map
Source: Space Coast MLS (Space Coast Association of REALTORS®)
MLS Number: 1037529
APN: 26-36-17-XQ-0000M.0-0034.00
- 3089 Ribbon Grass Dr
- 3299 Ribbon Grass Dr
- 8032 Mocan Ct
- 3104 Hummingbird Way
- 3535 Archdale St
- 997 Osprey Dr
- 1014 Osprey Dr
- 931 Osprey Dr
- 105 Osprey Ct
- 366 Carmel Dr
- 7667 N Wickham Rd Unit 208
- 7667 N Wickham Rd Unit 712
- 7667 N Wickham Rd Unit 721
- 7667 N Wickham Rd Unit 1215
- 7667 N Wickham Rd Unit 1515
- 7433 Monterey Ct
- 442 Carmel Dr
- 7684 Poulicny Ln
- 466 Carmel Dr
- 7959 Sedem Place
