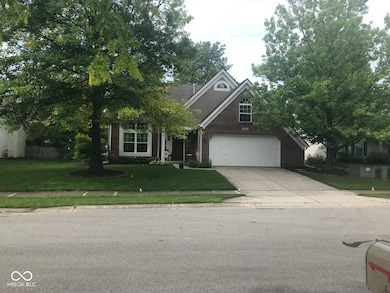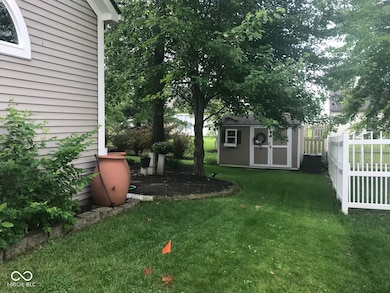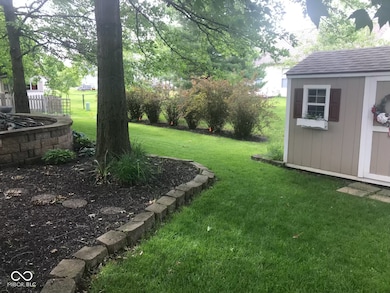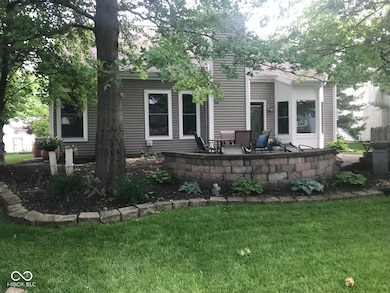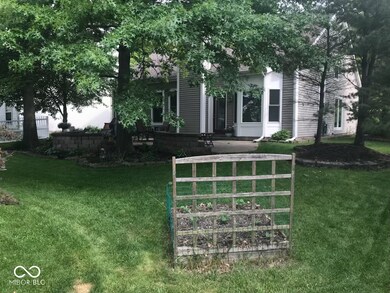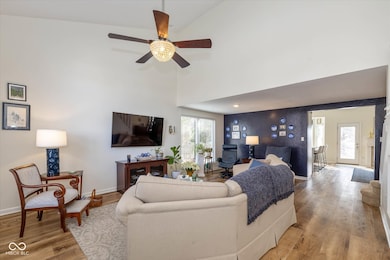
3327 Azalea Ct Westfield, IN 46074
West Noblesville NeighborhoodHighlights
- Mature Trees
- Traditional Architecture
- Wood Flooring
- Washington Woods Elementary School Rated A
- Cathedral Ceiling
- Cul-De-Sac
About This Home
As of March 2025FABULOUS 4 BR, 2.5 BA, UPDATED HOME WITH "PRIMARY SUITE" ON MAIN!! THIS HOME FEATURES CATHEDRAL CEILINGS, NEW OPEN KITCHEN & APPLIANCES, WATERFALL ISLAND UNDER CABINET LIGHTING LOVELY FAMILY RM OR DINING RM WITH FIREPLACE, *HUGE GREAT ROOM WITH DINING AREA* UPDATES: EVERYTHING HAS BEEN TOUCHED & UPDATED! NEW 50 YEAR WIDE PLANK FLOORING ON MAIN * NEW DOORS * WINDOWS, BATHS, & LIGHTING * SHED & BEAUTIFUL PATIO, ROOF, HIGH EFF. HEAT PUMP, WATER HEATER, A/C * NICE LANDSCAPING- THIS WON'T DISAPPOINT, SURPRISES EVERYWHERE-
Last Agent to Sell the Property
F.C. Tucker Company Brokerage Email: tere@talktotucker.com License #RB14039598 Listed on: 02/13/2025

Last Buyer's Agent
Robbin Edwards
Encore Sotheby's International
Home Details
Home Type
- Single Family
Est. Annual Taxes
- $3,152
Year Built
- Built in 1994
Lot Details
- 7,841 Sq Ft Lot
- Cul-De-Sac
- Mature Trees
HOA Fees
- $27 Monthly HOA Fees
Parking
- 2 Car Attached Garage
Home Design
- Traditional Architecture
- Brick Exterior Construction
- Slab Foundation
- Aluminum Siding
Interior Spaces
- 2-Story Property
- Woodwork
- Cathedral Ceiling
- Paddle Fans
- Fireplace With Gas Starter
- Vinyl Clad Windows
- Bay Window
- Family Room with Fireplace
- Fire and Smoke Detector
- Laundry on main level
Kitchen
- Eat-In Kitchen
- Breakfast Bar
- Electric Oven
- <<builtInMicrowave>>
- Dishwasher
- Disposal
Flooring
- Wood
- Carpet
- Vinyl
Bedrooms and Bathrooms
- 4 Bedrooms
- Walk-In Closet
Outdoor Features
- Patio
Utilities
- Forced Air Heating System
- Heating System Uses Gas
- Gas Water Heater
- Multiple Phone Lines
Community Details
- Association fees include maintenance
- Association Phone (317) 706-1706
- Grassy Knoll Subdivision
- Property managed by Armour Property Mgmt
Listing and Financial Details
- Legal Lot and Block 81 / 1
- Assessor Parcel Number 290632001029000015
- Seller Concessions Not Offered
Ownership History
Purchase Details
Home Financials for this Owner
Home Financials are based on the most recent Mortgage that was taken out on this home.Similar Homes in Westfield, IN
Home Values in the Area
Average Home Value in this Area
Purchase History
| Date | Type | Sale Price | Title Company |
|---|---|---|---|
| Warranty Deed | -- | -- |
Mortgage History
| Date | Status | Loan Amount | Loan Type |
|---|---|---|---|
| Open | $72,093 | Unknown | |
| Closed | $69,251 | Unknown | |
| Closed | $85,000 | Fannie Mae Freddie Mac |
Property History
| Date | Event | Price | Change | Sq Ft Price |
|---|---|---|---|---|
| 03/25/2025 03/25/25 | Sold | $376,100 | +1.7% | $158 / Sq Ft |
| 02/15/2025 02/15/25 | Pending | -- | -- | -- |
| 02/13/2025 02/13/25 | For Sale | $369,900 | -- | $156 / Sq Ft |
Tax History Compared to Growth
Tax History
| Year | Tax Paid | Tax Assessment Tax Assessment Total Assessment is a certain percentage of the fair market value that is determined by local assessors to be the total taxable value of land and additions on the property. | Land | Improvement |
|---|---|---|---|---|
| 2024 | $3,152 | $301,700 | $50,000 | $251,700 |
| 2023 | $3,177 | $278,500 | $50,000 | $228,500 |
| 2022 | $2,730 | $234,800 | $50,000 | $184,800 |
| 2021 | $2,600 | $217,800 | $50,000 | $167,800 |
| 2020 | $2,350 | $195,600 | $50,000 | $145,600 |
| 2019 | $2,300 | $191,400 | $32,600 | $158,800 |
| 2018 | $2,135 | $177,800 | $32,600 | $145,200 |
| 2017 | $1,915 | $171,000 | $32,600 | $138,400 |
| 2016 | $1,675 | $150,100 | $32,600 | $117,500 |
| 2014 | $1,521 | $137,100 | $32,600 | $104,500 |
| 2013 | $1,521 | $137,300 | $32,600 | $104,700 |
Agents Affiliated with this Home
-
Tere Long

Seller's Agent in 2025
Tere Long
F.C. Tucker Company
(317) 846-7751
9 in this area
47 Total Sales
-
R
Buyer's Agent in 2025
Robbin Edwards
Encore Sotheby's International
-
E
Buyer Co-Listing Agent in 2025
Erin Wilson
Encore Sotheby's International
Map
Source: MIBOR Broker Listing Cooperative®
MLS Number: 22021778
APN: 29-06-32-001-029.000-015
- 3581 Free Spirit Ct
- 17717 Cedarbrook Dr
- 17635 Willow Creek Way
- 3821 Shady Lake Dr
- 17389 Dallington St
- 17399 Dovehouse Ln
- 17319 Henslow Dr
- 4114 Dunedin Ct
- 17269 Dallington St
- 3522 Brampton Ln
- 18284 Birdview Ct
- 3546 Brampton Ln
- 17233 Gunther Blvd Unit 102B
- 3538 Heathcliff Ct
- 3518 Heathcliff Ct
- 777 Sycamore St
- 701 E Main St
- 17223 Gunther Blvd Unit 310
- 3547 Heathcliff Ct
- 4233 Pearson Dr

