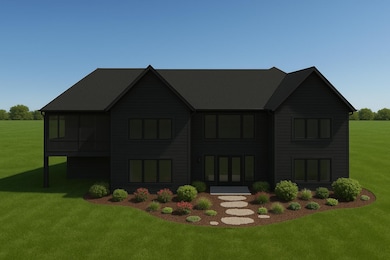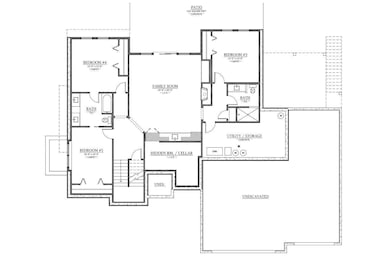
3327 Bella Terra Rd NE Rochester, MN 55906
Estimated payment $7,007/month
Highlights
- New Construction
- Family Room with Fireplace
- Screened Porch
- Jefferson Elementary School Rated A-
- No HOA
- Home Office
About This Home
Welcome to this fully finished, custom-built home in the prestigious Century Valley subdivision—where luxury meets everyday comfort. This stunning residence showcases exceptional design and high-end finishes throughout.Step inside to a bright, open-concept main level featuring vaulted ceilings, expansive windows, and a show-stopping gas fireplace—fully stoned to the ceiling—creating a warm and dramatic focal point in the great room. The chef’s kitchen includes quartz countertops, custom cabinetry, a walk-in pantry, and premium appliances, seamlessly flowing into the dining area and living space. Retreat to the elegant primary suite offering a spa-like bathroom with dual vanities, a tiled walk-in shower, and a spacious walk-in closet. Additional bedrooms are thoughtfully designed for comfort and flexibility. The fully finished lower level offers the ultimate space to entertain, complete with a large family room and custom wet bar—perfect for hosting or relaxing. Enjoy outdoor living on the screened porch, or large patio. Conveniently located near top-rated schools, parks, and all Rochester has to offer—this home blends modern luxury with functional living.
Home Details
Home Type
- Single Family
Est. Annual Taxes
- $128
Year Built
- Built in 2025 | New Construction
Lot Details
- 0.55 Acre Lot
- Lot Dimensions are 87x285
- Irregular Lot
Parking
- 3 Car Attached Garage
- Heated Garage
- Insulated Garage
- Garage Door Opener
Home Design
- Metal Roof
Interior Spaces
- 1-Story Property
- Family Room with Fireplace
- 2 Fireplaces
- Great Room
- Living Room with Fireplace
- Home Office
- Screened Porch
Kitchen
- Built-In Double Oven
- Range
- Microwave
- Freezer
- Dishwasher
- Stainless Steel Appliances
- Disposal
Bedrooms and Bathrooms
- 4 Bedrooms
Laundry
- Dryer
- Washer
Finished Basement
- Walk-Out Basement
- Basement Fills Entire Space Under The House
- Basement Storage
Schools
- Jefferson Elementary School
- Kellogg Middle School
- Century High School
Additional Features
- Sod Farm
- Forced Air Heating and Cooling System
Community Details
- No Home Owners Association
- Built by R FLEMING CONSTRUCTION INC
- Century Village Fourth Subdivision
Listing and Financial Details
- Assessor Parcel Number 732934088521
Map
Home Values in the Area
Average Home Value in this Area
Property History
| Date | Event | Price | Change | Sq Ft Price |
|---|---|---|---|---|
| 05/19/2025 05/19/25 | Sold | $165,000 | -86.8% | -- |
| 04/23/2025 04/23/25 | For Sale | $1,249,900 | +657.5% | $337 / Sq Ft |
| 03/10/2025 03/10/25 | Pending | -- | -- | -- |
| 01/29/2025 01/29/25 | For Sale | $165,000 | -- | -- |
Similar Homes in Rochester, MN
Source: NorthstarMLS
MLS Number: 6708490
- 3327 Bella Terra Rd NE
- 3370 Bella Terra Rd NE
- 3402 Bella Terra Rd NE
- 3434 Bella Terra Rd NE
- 3338 Bella Terra Rd NE
- 3354 Bella Terra Rd NE
- 3485 Bella Terra Rd NE
- 3469 Bella Terra Rd NE
- 3453 Bella Terra Rd NE
- 3437 Bella Terra Rd NE
- 3421 Bella Terra Rd NE
- 3405 Bella Terra Rd NE
- 3389 Bella Terra Rd NE
- 3450 Bella Terra Rd NE
- 3373 Bella Terra Rd NE
- 3357 Bella Terra Rd NE
- 3341 Bella Terra Rd NE
- 3313 Bella Terra Rd NE
- 3466 Bella Terra Rd NE
- 3517 Bella Terra Rd NE



