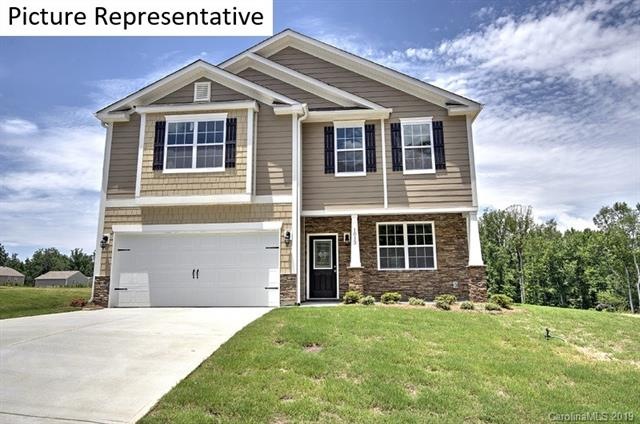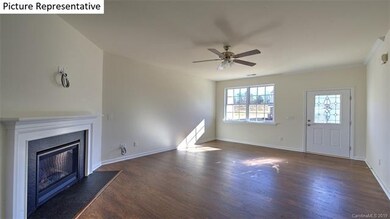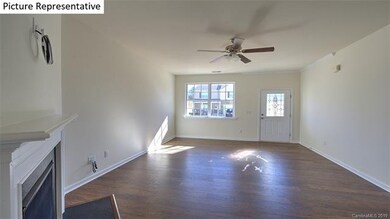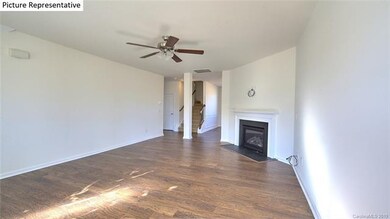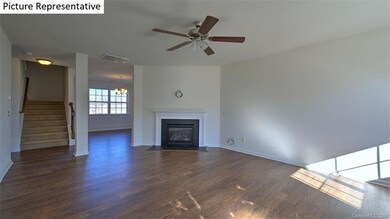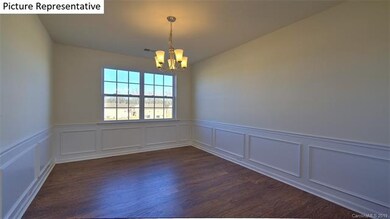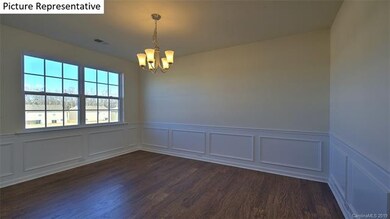
3327 Chase Forest Ct Unit 19 Matthews, NC 28105
Marshbrooke Neighborhood
4
Beds
2.5
Baths
2,236
Sq Ft
6,098
Sq Ft Lot
Highlights
- New Construction
- Attached Garage
- Vinyl Flooring
- Transitional Architecture
- Walk-In Closet
- Gas Log Fireplace
About This Home
As of May 2019Our Popular Pinehurst Plan is a FAVORITE! For MLS reporting
Home Details
Home Type
- Single Family
Est. Annual Taxes
- $3,260
Year Built
- Built in 2019 | New Construction
HOA Fees
- $29 Monthly HOA Fees
Parking
- Attached Garage
Home Design
- Transitional Architecture
- Slab Foundation
- Vinyl Siding
Interior Spaces
- Gas Log Fireplace
- Insulated Windows
- Pull Down Stairs to Attic
Flooring
- Laminate
- Vinyl
Bedrooms and Bathrooms
- Walk-In Closet
Community Details
- Henderson Properties Llc Association, Phone Number (704) 535-1122
- Built by DR Horton
Listing and Financial Details
- Assessor Parcel Number 19336460
Ownership History
Date
Name
Owned For
Owner Type
Purchase Details
Listed on
May 9, 2019
Closed on
Apr 30, 2019
Sold by
Dr Harton Inc
Bought by
Hernandez Juan Carlos
Seller's Agent
Chuck Hammer
DR Horton Inc
Buyer's Agent
Nick Bucci
Coldwell Banker Realty
List Price
$247,100
Sold Price
$247,100
Current Estimated Value
Home Financials for this Owner
Home Financials are based on the most recent Mortgage that was taken out on this home.
Estimated Appreciation
$205,401
Avg. Annual Appreciation
10.07%
Original Mortgage
$197,100
Outstanding Balance
$175,059
Interest Rate
4.2%
Mortgage Type
New Conventional
Estimated Equity
$273,276
Similar Homes in Matthews, NC
Create a Home Valuation Report for This Property
The Home Valuation Report is an in-depth analysis detailing your home's value as well as a comparison with similar homes in the area
Home Values in the Area
Average Home Value in this Area
Purchase History
| Date | Type | Sale Price | Title Company |
|---|---|---|---|
| Special Warranty Deed | $247,500 | None Available |
Source: Public Records
Mortgage History
| Date | Status | Loan Amount | Loan Type |
|---|---|---|---|
| Open | $197,100 | New Conventional |
Source: Public Records
Property History
| Date | Event | Price | Change | Sq Ft Price |
|---|---|---|---|---|
| 05/09/2019 05/09/19 | Sold | $247,100 | 0.0% | $111 / Sq Ft |
| 05/09/2019 05/09/19 | Pending | -- | -- | -- |
| 05/09/2019 05/09/19 | For Sale | $247,100 | -- | $111 / Sq Ft |
Source: Canopy MLS (Canopy Realtor® Association)
Tax History Compared to Growth
Tax History
| Year | Tax Paid | Tax Assessment Tax Assessment Total Assessment is a certain percentage of the fair market value that is determined by local assessors to be the total taxable value of land and additions on the property. | Land | Improvement |
|---|---|---|---|---|
| 2023 | $3,260 | $425,500 | $90,000 | $335,500 |
| 2022 | $2,575 | $253,800 | $50,000 | $203,800 |
| 2021 | $2,564 | $253,800 | $50,000 | $203,800 |
| 2020 | $2,556 | $50,000 | $50,000 | $0 |
| 2019 | $483 | $50,000 | $50,000 | $0 |
Source: Public Records
Agents Affiliated with this Home
-
Chuck Hammer
C
Seller's Agent in 2019
Chuck Hammer
DR Horton Inc
(704) 576-9208
16 in this area
188 Total Sales
-
Nick Bucci
N
Buyer's Agent in 2019
Nick Bucci
Coldwell Banker Realty
(704) 361-2799
36 Total Sales
Map
Source: Canopy MLS (Canopy Realtor® Association)
MLS Number: CAR3505704
APN: 193-364-60
Nearby Homes
- 3325 Fortis Ln
- 4012 Grommet Ct
- 4036 Grommet Ct
- 4024 Grommet Ct
- 4041 Grommet Ct
- 4037 Grommet Ct
- 4045 Grommet Ct
- 3313 Fortis Ln
- 3212 Ashwell Oaks Ln
- 4017 Grommet Ct
- 4017 Grommet Ct
- 4017 Grommet Ct
- 4017 Grommet Ct
- 4017 Grommet Ct
- 4021 Grommet Ct
- 4025 Grommet Ct
- 4029 Grommet Ct
- 4040 Grommet Ct
- 4033 Grommet Ct
- 3223 Rheinwood Ct
