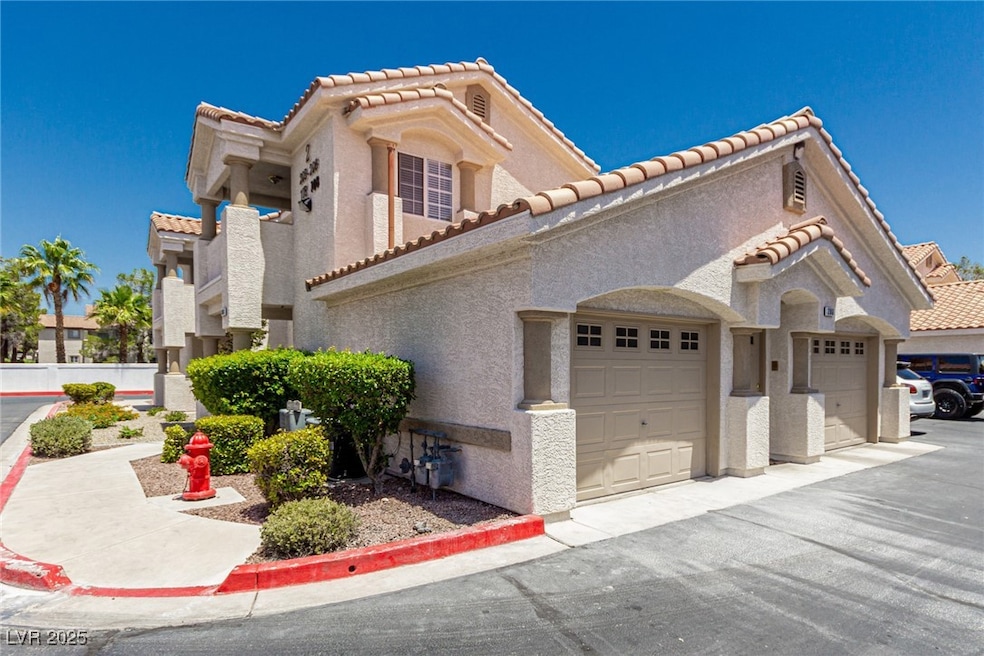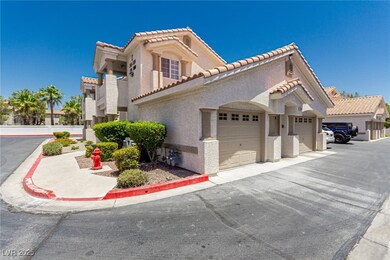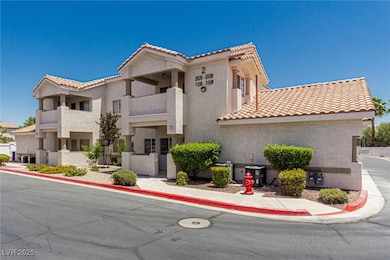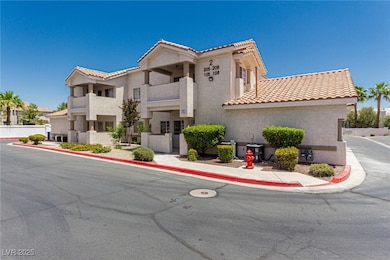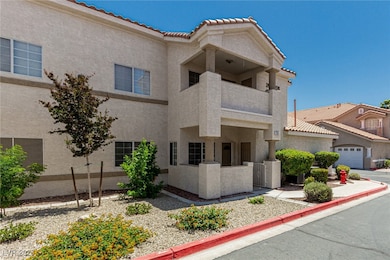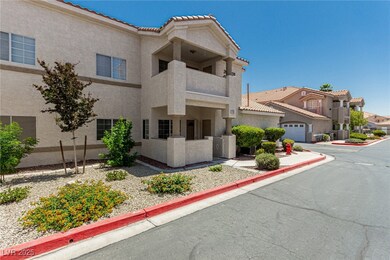3327 Erva St Unit 106 Las Vegas, NV 89117
Rancho Viejo NeighborhoodHighlights
- Gated Community
- Community Pool
- 1 Car Attached Garage
- Main Floor Primary Bedroom
- Covered patio or porch
- Laundry Room
About This Home
Fall in love with this adorable rental home, ready for occupancy! With its 2 beds, 2 baths, and a 1-car garage, it tastefully blends comfort and convenience. Be greeted by a cozy front porch, where you can enjoy quiet morning coffee or relaxing afternoons. Check out this inviting great room enhanced by wood-look tile flooring throughout, neutral paint, recessed lighting that illuminates every corner, and a delightful fireplace, adding a touch of warmth. In the spotless kitchen, you will have plenty of white cabinetry, tile backsplash, glossy stainless steel appliances, granite counters, and a breakfast bar. The large primary bedroom ensures a good night's sleep, complete with an ensuite comprised of dual sinks, a shower & tub combo, and a walk-in closet to keep everything organized. Washer and dryer are included! garage attached to the unit. Take advantage of the fantastic Community amenities, such as a swimming pool and spa. Hurry! A deal like this won't last long!
Condo Details
Home Type
- Condominium
Est. Annual Taxes
- $969
Year Built
- Built in 1998
Lot Details
- East Facing Home
- Landscaped
Parking
- 1 Car Attached Garage
- Inside Entrance
- Garage Door Opener
- Guest Parking
- Uncovered Parking
- Assigned Parking
Home Design
- Frame Construction
- Tile Roof
- Stucco
Interior Spaces
- 1,220 Sq Ft Home
- 2-Story Property
- Gas Fireplace
- Blinds
- Living Room with Fireplace
- Tile Flooring
Kitchen
- Gas Range
- Microwave
- Dishwasher
- Disposal
Bedrooms and Bathrooms
- 2 Bedrooms
- Primary Bedroom on Main
Laundry
- Laundry Room
- Washer and Dryer
Outdoor Features
- Covered patio or porch
Schools
- Bendorf Elementary School
- Lawrence Middle School
- Spring Valley High School
Utilities
- Central Heating and Cooling System
- Heating System Uses Gas
- Underground Utilities
- Cable TV Available
Listing and Financial Details
- Security Deposit $2,500
- Property Available on 5/31/25
- Tenant pays for cable TV, electricity, gas, key deposit, sewer, trash collection, water
- 12 Month Lease Term
Community Details
Overview
- Property has a Home Owners Association
- Association Phone (702) 222-2391
- Desert Inn Estates Association, Phone Number (702) 222-2391
- Desert Inn Estate Subdivision
- The community has rules related to covenants, conditions, and restrictions
Recreation
- Community Pool
- Community Spa
Pet Policy
- Pets Allowed
- Pet Deposit $400
Security
- Gated Community
Map
Source: Las Vegas REALTORS®
MLS Number: 2688254
APN: 163-17-119-010
- 3327 Erva St Unit 119
- 9325 W Desert Inn Rd Unit 120
- 9325 W Desert Inn Rd Unit 143
- 3455 Erva St Unit 219
- 3450 Erva St Unit 207
- 9281 Silver Arrow Ct
- 3320 S Fort Apache Rd Unit 224
- 3320 S Fort Apache Rd Unit 136
- 9070 Spring Mountain Rd Unit 209
- 9070 Spring Mountain Rd Unit 113
- 9070 Spring Mountain Rd Unit 216
- 3510 Judah Way
- 3517 S Dapple Gray Rd
- 9013 Cypress Point Way
- 9028 Cypress Point Way
- 8757 Beluga Way
- 3484 Twilight Star Dr
- 3350 Stacey Lyn Dr
- 9004 Crystal Glass Dr
- 3340 Shallow Pond Dr
