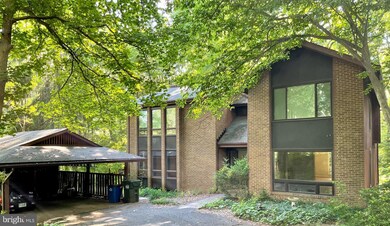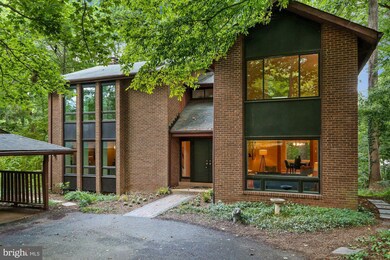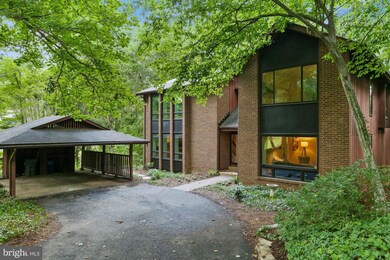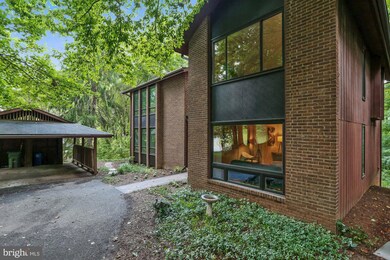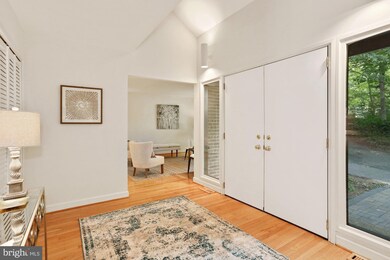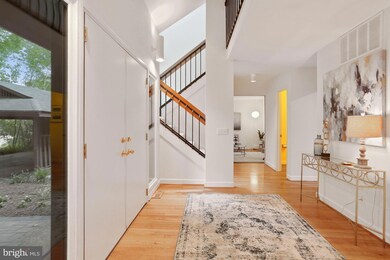
3327 Mantua Dr Fairfax, VA 22031
Mantua NeighborhoodEstimated Value: $1,224,000 - $1,402,000
Highlights
- Deck
- Contemporary Architecture
- Recreation Room
- Mantua Elementary School Rated A
- Property is near a park
- Wooded Lot
About This Home
As of August 2022Contemporary style colonial with 3 levels located on Mantua Drive. Private lot backs in a parklike setting. Welcoming, 2 story foyer with light, hardwood floors that extend throughout the main level. The spacious living room has floor to ceiling windows filling the room with natural light. Living room opens up into the formal dining room. Kitchen is at the back of the house and features a greenhouse window for your favorite indoor plants. Adjoining eat-in breakfast area. Cozy family room has a brick, corner fireplace (gas logs) and a sliding glass door to the spacious deck. Coat closet and powder room are both on the main level Open staircase takes you to the upper level and a long hallway. The Primary bedroom suite has its own separate wing of the home. There is a sitting room/office with its own closet , and a recently renovated large primary bathroom. There are 3 additional bedrooms. The renovated hall bathroom has a tub. There is also a half Jack and Jill bathroom between bedrooms 3 and 4. The updated laundry room with new washer/dryer is conveniently located on the upper level. Walk-out lower level: Spacious recreation room with a corner gas fireplace and sliding glass doors to access the patio and back yard. There is also a 5th bedroom/office with a walk-in closet and a full bathroom. The ample sized storage room provides space for excess furniture, seasonal decorations, luggage etc. and a useful mud room accommodates a second refrigerator. The deck is a good size, overlooking the park and ideal for outdoor gatherings. Home has been well maintained: New windows installed in 2018. Roof was replaced in 2011. HVAC system 2008. Upper and lower levels have new carpet and the home has just been freshly painted 2022. Woodson HS. Short distance to Mosaic, Fairfax Hospital, Vienna Metro and the rte 50 exit of the Capital Beltway. OPEN SUNDAY JULY 17, 2-4 PM
Home Details
Home Type
- Single Family
Est. Annual Taxes
- $10,959
Year Built
- Built in 1971
Lot Details
- 0.58 Acre Lot
- Wooded Lot
- Backs to Trees or Woods
- Back Yard
- Property is zoned 120
Home Design
- Contemporary Architecture
- Brick Exterior Construction
- Wood Siding
Interior Spaces
- Property has 3 Levels
- 2 Fireplaces
- Wood Burning Fireplace
- Fireplace With Glass Doors
- Brick Fireplace
- Gas Fireplace
- Mud Room
- Family Room
- Sitting Room
- Living Room
- Breakfast Room
- Dining Room
- Den
- Recreation Room
- Storage Room
- Laundry on upper level
Flooring
- Wood
- Carpet
- Ceramic Tile
Bedrooms and Bathrooms
- 4 Bedrooms
- En-Suite Primary Bedroom
Partially Finished Basement
- Heated Basement
- Walk-Out Basement
- Basement Windows
Parking
- 2 Parking Spaces
- 2 Attached Carport Spaces
Schools
- Mantua Elementary School
- Frost Middle School
- Woodson High School
Utilities
- Forced Air Heating and Cooling System
- Natural Gas Water Heater
Additional Features
- Level Entry For Accessibility
- Deck
- Property is near a park
Community Details
- No Home Owners Association
- Mantua Subdivision
Listing and Financial Details
- Tax Lot 7
- Assessor Parcel Number 0582 18 0007
Ownership History
Purchase Details
Home Financials for this Owner
Home Financials are based on the most recent Mortgage that was taken out on this home.Purchase Details
Similar Homes in Fairfax, VA
Home Values in the Area
Average Home Value in this Area
Purchase History
| Date | Buyer | Sale Price | Title Company |
|---|---|---|---|
| Burgoyne Adam | $1,000,000 | -- | |
| Downes David | $284,000 | -- |
Mortgage History
| Date | Status | Borrower | Loan Amount |
|---|---|---|---|
| Open | Burgoyne Adam | $800,000 | |
| Previous Owner | Downes David | $360,000 |
Property History
| Date | Event | Price | Change | Sq Ft Price |
|---|---|---|---|---|
| 08/31/2022 08/31/22 | Sold | $1,000,000 | -2.4% | $259 / Sq Ft |
| 07/27/2022 07/27/22 | Pending | -- | -- | -- |
| 07/15/2022 07/15/22 | For Sale | $1,025,000 | -- | $266 / Sq Ft |
Tax History Compared to Growth
Tax History
| Year | Tax Paid | Tax Assessment Tax Assessment Total Assessment is a certain percentage of the fair market value that is determined by local assessors to be the total taxable value of land and additions on the property. | Land | Improvement |
|---|---|---|---|---|
| 2024 | $11,799 | $1,018,470 | $388,000 | $630,470 |
| 2023 | $11,887 | $1,053,380 | $383,000 | $670,380 |
| 2022 | $10,958 | $958,310 | $343,000 | $615,310 |
| 2021 | $10,415 | $887,500 | $323,000 | $564,500 |
| 2020 | $10,066 | $850,550 | $318,000 | $532,550 |
| 2019 | $9,948 | $840,550 | $308,000 | $532,550 |
| 2018 | $9,305 | $809,090 | $288,000 | $521,090 |
| 2017 | $9,101 | $783,870 | $273,000 | $510,870 |
| 2016 | $8,942 | $771,870 | $261,000 | $510,870 |
| 2015 | $8,468 | $758,810 | $253,000 | $505,810 |
| 2014 | $8,338 | $748,810 | $243,000 | $505,810 |
Agents Affiliated with this Home
-
Sarah Harrington

Seller's Agent in 2022
Sarah Harrington
Long & Foster
(703) 623-7010
103 in this area
223 Total Sales
-
Chris Hayes

Buyer's Agent in 2022
Chris Hayes
McEnearney Associates
(703) 944-7737
2 in this area
102 Total Sales
Map
Source: Bright MLS
MLS Number: VAFX2082320
APN: 0582-18-0007
- 3204 Barbara Ln
- 3209 Barkley Dr
- 3222 Wynford Dr
- 9006 Glen Ct
- 3317 Prosperity Ave
- 3419 Barkley Dr
- 9110 Glenbrook Rd
- 3309 Parkside Terrace
- 3320 Highland Ln
- 3139 Silvan Woods Dr
- 9132 Santayana Dr
- 3135 Eakin Park Ct
- 3131 Eakin Park Ct
- 9087 Bear Branch Place
- 8604 Tobin Rd
- 3166 Ellenwood Dr
- 3134 Prosperity Ave
- 8902 Southwick St
- 3313 Midland Rd
- 9005 Southwick St
- 3327 Mantua Dr
- 3325 Mantua Dr
- 3329 Mantua Dr
- 3331 Mantua Dr
- 3324 Mantua Dr
- 3301 Barbara Ln
- 3307 Barbara Ln
- 8901 Karen Dr
- 3330 Mantua Dr
- 3321 Mantua Dr
- 3233 Amberley Ln
- 3318 Mantua Dr
- 3235 Barbara Ln
- 8905 Karen Dr
- 3332 Mantua Dr
- 3314 Mantua Dr
- 3221 Barbara Ln
- 3229 Amberley Ln
- 3317 Mantua Dr
- 3225 Barbara Ln

