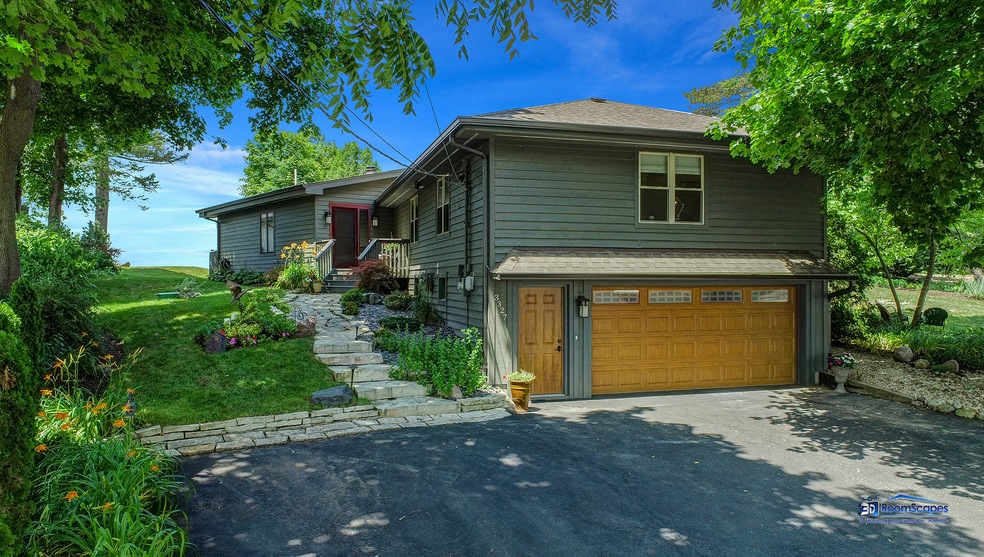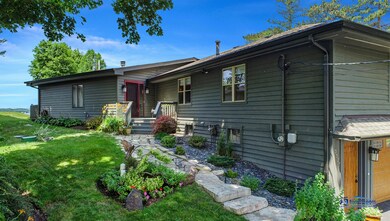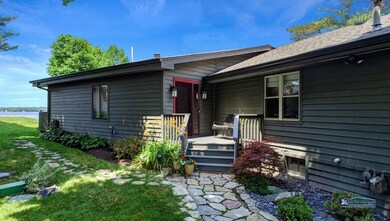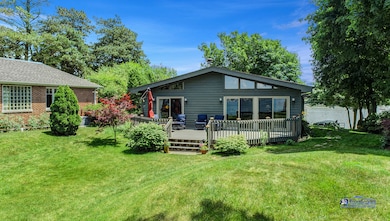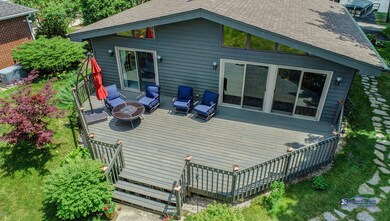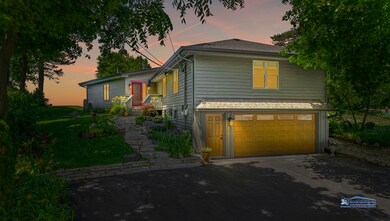
3327 N Bayview Ln McHenry, IL 60051
East Palm Beach NeighborhoodHighlights
- Lake Front
- Deck
- Ranch Style House
- Boat Slip
- Vaulted Ceiling
- Wood Flooring
About This Home
As of August 2020View 3D Video & Drone View Above. Island living! Breath taking lakefront on Chain O'Lakes like no other. Resort-like living on Pistakee & Meyers Bay with this one of a kind ranch home. Relax on your huge deck on the shore of Pistakee. Enjoy amazing sunsets. Grand tiled entryway open to gorgeous family room with cathedral ceiling, hardwood floors and a wall of windows overlooking Pistakee. Open family room has fireplace with spectacular wood beamed ceiling & slider leading to large deck overlooking Pistakee. Updated kitchen with breakfast bar and eating area open to family room with lake views. Master bedroom with vaulted ceiling, fireplace, 2 closets, one of them a walk-in & slider leading to deck. Spectacular master bath with skylight, double vanity, separate shower and oversized whirlpool tub. New updated 2nd full bath. Finished walkout basement leads to 2+ car garage. You have piers on both Pistakee and Meyers Bay. Protected built in boat slip on Meyers Bay. A hidden gem!! Must see!
Last Agent to Sell the Property
RE/MAX Advantage Realty License #475135100 Listed on: 07/14/2020

Home Details
Home Type
- Single Family
Est. Annual Taxes
- $13,776
Year Built
- 1974
Lot Details
- Lake Front
- Property fronts a lake that is connected to a chain of lakes
HOA Fees
- $8 per month
Parking
- Attached Garage
- Garage Transmitter
- Garage Door Opener
- Driveway
- Garage Is Owned
Home Design
- Ranch Style House
- Slab Foundation
- Asphalt Shingled Roof
- Cedar
Interior Spaces
- Vaulted Ceiling
- Skylights
- Home Office
- Wood Flooring
- Water Views
- Breakfast Bar
- Laundry on main level
- Finished Basement
Bedrooms and Bathrooms
- Walk-In Closet
- Primary Bathroom is a Full Bathroom
- Bathroom on Main Level
- Dual Sinks
- Whirlpool Bathtub
- Separate Shower
Outdoor Features
- Boat Slip
- Deck
Utilities
- Forced Air Heating and Cooling System
- Heating System Uses Gas
- Water Rights
- Well
- Private or Community Septic Tank
Listing and Financial Details
- Homeowner Tax Exemptions
- $1,500 Seller Concession
Ownership History
Purchase Details
Home Financials for this Owner
Home Financials are based on the most recent Mortgage that was taken out on this home.Purchase Details
Home Financials for this Owner
Home Financials are based on the most recent Mortgage that was taken out on this home.Purchase Details
Purchase Details
Home Financials for this Owner
Home Financials are based on the most recent Mortgage that was taken out on this home.Purchase Details
Purchase Details
Purchase Details
Home Financials for this Owner
Home Financials are based on the most recent Mortgage that was taken out on this home.Purchase Details
Home Financials for this Owner
Home Financials are based on the most recent Mortgage that was taken out on this home.Similar Homes in McHenry, IL
Home Values in the Area
Average Home Value in this Area
Purchase History
| Date | Type | Sale Price | Title Company |
|---|---|---|---|
| Quit Claim Deed | -- | Vaclavek Hartman Vaclavek Pc | |
| Warranty Deed | $515,000 | Chicago Title | |
| Interfamily Deed Transfer | -- | Attorney | |
| Warranty Deed | $325,000 | Attorneys Title Guaranty Fun | |
| Deed | -- | None Available | |
| Warranty Deed | -- | None Available | |
| Warranty Deed | $610,000 | Ticor | |
| Deed | $340,000 | Universal Title Services Inc |
Mortgage History
| Date | Status | Loan Amount | Loan Type |
|---|---|---|---|
| Open | $113,000 | New Conventional | |
| Open | $235,000 | New Conventional | |
| Previous Owner | $206,000 | New Conventional | |
| Previous Owner | $450,000 | Unknown | |
| Previous Owner | $95,900 | Unknown | |
| Previous Owner | $111,327 | No Value Available |
Property History
| Date | Event | Price | Change | Sq Ft Price |
|---|---|---|---|---|
| 08/28/2020 08/28/20 | Sold | $515,000 | +4.0% | $194 / Sq Ft |
| 07/29/2020 07/29/20 | Pending | -- | -- | -- |
| 07/28/2020 07/28/20 | For Sale | $495,000 | 0.0% | $186 / Sq Ft |
| 07/20/2020 07/20/20 | Pending | -- | -- | -- |
| 07/14/2020 07/14/20 | For Sale | $495,000 | +52.3% | $186 / Sq Ft |
| 06/13/2013 06/13/13 | Sold | $325,000 | 0.0% | $121 / Sq Ft |
| 02/05/2013 02/05/13 | Price Changed | $325,000 | +8.3% | $121 / Sq Ft |
| 02/02/2013 02/02/13 | Pending | -- | -- | -- |
| 01/24/2013 01/24/13 | Price Changed | $299,999 | -7.7% | $111 / Sq Ft |
| 10/08/2012 10/08/12 | Price Changed | $325,000 | 0.0% | $121 / Sq Ft |
| 10/08/2012 10/08/12 | For Sale | $325,000 | -7.1% | $121 / Sq Ft |
| 07/25/2012 07/25/12 | Pending | -- | -- | -- |
| 07/06/2012 07/06/12 | Price Changed | $350,000 | -12.3% | $130 / Sq Ft |
| 06/08/2012 06/08/12 | Price Changed | $399,000 | -11.1% | $148 / Sq Ft |
| 05/08/2012 05/08/12 | Price Changed | $449,000 | -10.0% | $167 / Sq Ft |
| 03/28/2012 03/28/12 | For Sale | $499,000 | -- | $185 / Sq Ft |
Tax History Compared to Growth
Tax History
| Year | Tax Paid | Tax Assessment Tax Assessment Total Assessment is a certain percentage of the fair market value that is determined by local assessors to be the total taxable value of land and additions on the property. | Land | Improvement |
|---|---|---|---|---|
| 2024 | $13,776 | $195,595 | $40,269 | $155,326 |
| 2023 | $12,511 | $160,629 | $37,936 | $122,693 |
| 2022 | $12,511 | $143,428 | $38,295 | $105,133 |
| 2021 | $11,632 | $130,907 | $36,097 | $94,810 |
| 2020 | $10,969 | $121,164 | $35,581 | $85,583 |
| 2019 | $10,816 | $116,191 | $34,121 | $82,070 |
| 2018 | $11,906 | $120,086 | $53,522 | $66,564 |
| 2017 | $11,553 | $110,995 | $49,470 | $61,525 |
| 2016 | $12,456 | $116,733 | $45,244 | $71,489 |
| 2015 | $12,233 | $108,933 | $42,221 | $66,712 |
| 2014 | $11,459 | $103,967 | $48,938 | $55,029 |
| 2012 | $12,581 | $129,789 | $50,351 | $79,438 |
Agents Affiliated with this Home
-
Kat Becker

Seller's Agent in 2020
Kat Becker
RE/MAX
(847) 489-0236
2 in this area
184 Total Sales
-
Paula Lohrmann
P
Seller Co-Listing Agent in 2020
Paula Lohrmann
Results Realty USA
(847) 395-2333
1 in this area
10 Total Sales
-
Jeffrey Karnes

Buyer's Agent in 2020
Jeffrey Karnes
All Waterfront Real Estate Plus
(630) 774-8926
2 in this area
101 Total Sales
-
Muntie Leschewski

Seller's Agent in 2013
Muntie Leschewski
RE/MAX
(630) 664-1967
127 Total Sales
-
Claire Campbell

Buyer's Agent in 2013
Claire Campbell
Keller Williams Success Realty
(847) 533-1215
68 Total Sales
Map
Source: Midwest Real Estate Data (MRED)
MLS Number: MRD10782978
APN: 05-16-301-004
- 28808 W Manitoba Trail
- 28488 Valley Rd
- 35116 N Lake Matthews Trail
- 34719 N Nokomis Trail
- 34942 N Gogol Ave
- 2912 N Magellan Dr
- 804 Oak Grove Rd
- 520 Bald Knob Rd
- Lot 2 Pitzen Rd
- 143 Eagle Point Rd
- 4014 Pitzen Rd
- Lot 1-5 N Lewis Ln
- Lot 6&7 Pistakee View Dr
- 9 Arlington Rd
- 1113 Rolling Lane Rd
- 35083 N Sheridan Dr
- 36 S Pistakee Lake Rd
- 1110 Bay Rd
- 601 Fox Ridge Dr
- 1304 River Terrace Dr
