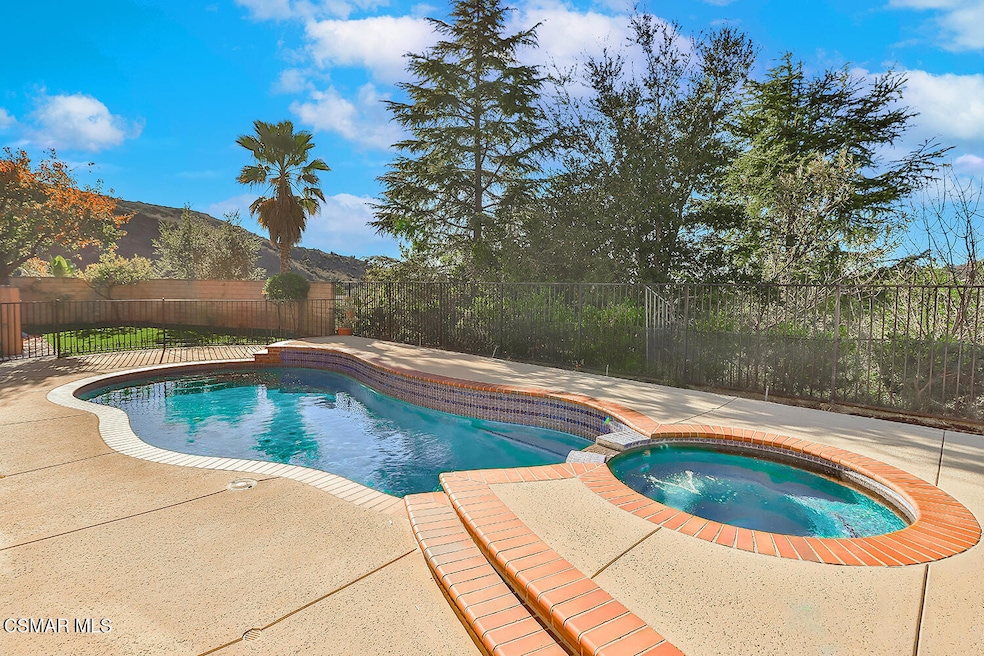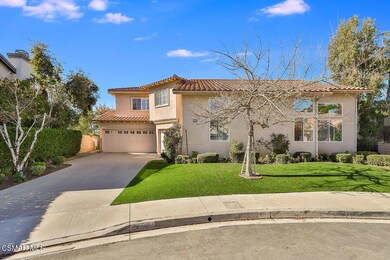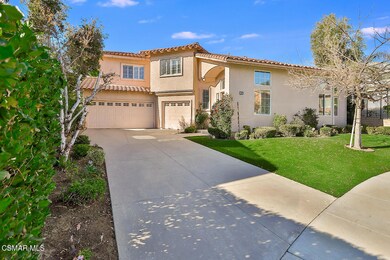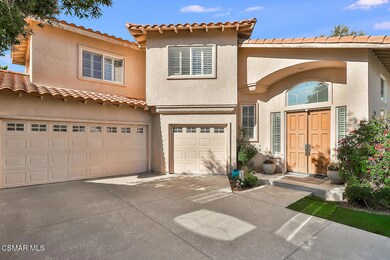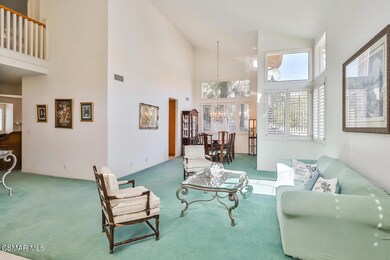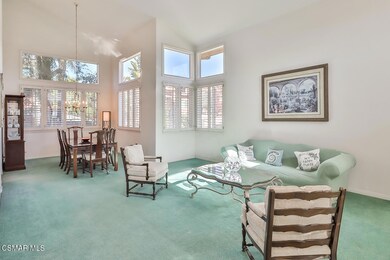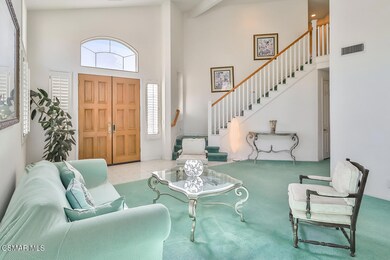
3327 Olivegrove Place Thousand Oaks, CA 91362
Highlights
- Heated In Ground Pool
- Gourmet Kitchen
- Cathedral Ceiling
- Lang Ranch Rated A
- City Lights View
- Main Floor Bedroom
About This Home
As of February 2025Diamond in the Rough! Fantastic Potential at this Spacious Pool & Views Home Located in Summit at Lang Ranch! Perfectly situated at the top of a CUL-DE-SAC in the highly sought-after Summit at Lang Ranch neighborhood (which has no HOA fees!), this home combines elegance, functionality, and fantastic outdoor spaces. Through the home's double door entry, you greet the Living Room where TALL VAULTED ceilings and large windows FILL the space with natural light. The open-concept dining room shares these impressive features, making it ideal for both family meals and formal entertaining. The neighboring Kitchen is gourmet, offering abundant cabinetry & pantry space, tile counters and backsplashes, center island, breakfast bar, and high-end appliances including a GE double oven and 5-burner gas cooktop. The Kitchen opens to the cozy Family Room which acts as a perfect gathering space with a CHARMING gas fireplace, windows showcasing the backyard views, and sliding glass doors leading to the side patio. A downstairs bedroom provides versatility as an office or guest space, complemented by a nearby full bathroom which has tub shower. The indoor laundry room offers additional convenience, complete with built-in cabinetry, a wash basin, and direct access to the spacious 3-car garage. Upstairs, the Primary Suite is a true retreat as it features a chic tray ceiling, expansive hillside views through tall windows, a LARGE Walk-In closet, and an en-suite bathroom which is luxurious, boasting a grand soaking tub, and a CENTRAL dual-entry shower which is flanked by built-in vanities. Three additional upstairs bedrooms provide generous space for family or guests and include an OVERSIZED bonus room / guest room. The upstairs hall bathroom is thoughtfully designed with a dual-sink vanity and a separate water room complete with a tile-walled tub shower. Outside, the backyard is PRIVATE and is an entertainer's paradise, showcasing VIEWS to the local hills beyond handsome & mature trees, a brick-ribboned in-ground pool and spa, a newly installed turf lawn, a covered patio, a built-in brick-surfaced BBQ area, and several landscaping areas for a green thumb's recreation. The 3-car garage highlights FINISHED walls and ceilings and includes a 2-car bay and a separate single-car bay which may double as a gym or extra storage space. Situated with walkability to the nearby playground/park and the STUNNING Lang Ranch hiking & biking trails, this home provides you access to the HIGHLY coveted award-winning Lang Ranch schools, and is proximal to fantastic shopping, dining, and easy 101 & 23 freeway access. This is a rare opportunity to own a home that checks every box for luxury, location, and lifestyle!
Last Agent to Sell the Property
Pinnacle Estate Properties, Inc. License #00936806 Listed on: 12/10/2024

Home Details
Home Type
- Single Family
Est. Annual Taxes
- $7,628
Year Built
- Built in 1996
Lot Details
- 8,145 Sq Ft Lot
- Cul-De-Sac
- East Facing Home
- Fenced Yard
- Wrought Iron Fence
- Block Wall Fence
- Landscaped
- Lawn
- Back and Front Yard
- Property is zoned RPD2.5
Parking
- 3 Car Attached Garage
- Driveway
Property Views
- City Lights
- Woods
- Mountain
- Hills
Home Design
- Slab Foundation
- Tile Roof
- Stucco
Interior Spaces
- 3,243 Sq Ft Home
- 2-Story Property
- Cathedral Ceiling
- Ceiling Fan
- Recessed Lighting
- Gas Fireplace
- Double Pane Windows
- Double Door Entry
- Sliding Doors
- Family Room with Fireplace
- Living Room
- Dining Area
- Laundry Room
Kitchen
- Gourmet Kitchen
- Breakfast Area or Nook
- Double Oven
- Gas Cooktop
- Dishwasher
- Tile Countertops
Flooring
- Carpet
- Vinyl
Bedrooms and Bathrooms
- 5 Bedrooms
- Main Floor Bedroom
- Walk-In Closet
- 3 Full Bathrooms
- Double Vanity
- Bathtub with Shower
Pool
- Heated In Ground Pool
- Heated Spa
- In Ground Spa
- Gas Heated Pool
- Outdoor Pool
- Gunite Spa
Outdoor Features
- Covered patio or porch
Schools
- Lang Ranch Elementary School
Utilities
- Forced Air Heating and Cooling System
- Heating System Uses Natural Gas
- Furnace
- Municipal Utilities District Water
Community Details
- No Home Owners Association
- Summit At Lang Ranch Subdivision
Listing and Financial Details
- Assessor Parcel Number 5690082545
- $30,100 Seller Concession
- Seller Will Consider Concessions
Ownership History
Purchase Details
Home Financials for this Owner
Home Financials are based on the most recent Mortgage that was taken out on this home.Purchase Details
Home Financials for this Owner
Home Financials are based on the most recent Mortgage that was taken out on this home.Purchase Details
Purchase Details
Home Financials for this Owner
Home Financials are based on the most recent Mortgage that was taken out on this home.Similar Homes in the area
Home Values in the Area
Average Home Value in this Area
Purchase History
| Date | Type | Sale Price | Title Company |
|---|---|---|---|
| Grant Deed | $1,505,000 | Priority Title | |
| Interfamily Deed Transfer | -- | Stewart Title | |
| Interfamily Deed Transfer | -- | Stewart Title | |
| Interfamily Deed Transfer | -- | None Available | |
| Grant Deed | $385,500 | Continental Lawyers Title |
Mortgage History
| Date | Status | Loan Amount | Loan Type |
|---|---|---|---|
| Previous Owner | $290,000 | Credit Line Revolving | |
| Previous Owner | $825,000 | Negative Amortization | |
| Previous Owner | $150,000 | Credit Line Revolving | |
| Previous Owner | $650,000 | New Conventional | |
| Previous Owner | $200,000 | Credit Line Revolving | |
| Previous Owner | $360,000 | Unknown | |
| Previous Owner | $78,000 | Credit Line Revolving | |
| Previous Owner | $300,000 | Unknown | |
| Previous Owner | $285,000 | No Value Available |
Property History
| Date | Event | Price | Change | Sq Ft Price |
|---|---|---|---|---|
| 07/10/2025 07/10/25 | For Sale | $2,150,000 | +42.9% | $663 / Sq Ft |
| 02/18/2025 02/18/25 | Sold | $1,505,000 | -5.9% | $464 / Sq Ft |
| 01/21/2025 01/21/25 | Pending | -- | -- | -- |
| 12/10/2024 12/10/24 | Price Changed | $1,600,000 | +900.0% | $493 / Sq Ft |
| 12/10/2024 12/10/24 | For Sale | $160,000 | -- | $49 / Sq Ft |
Tax History Compared to Growth
Tax History
| Year | Tax Paid | Tax Assessment Tax Assessment Total Assessment is a certain percentage of the fair market value that is determined by local assessors to be the total taxable value of land and additions on the property. | Land | Improvement |
|---|---|---|---|---|
| 2024 | $7,628 | $670,407 | $250,960 | $419,447 |
| 2023 | $7,405 | $657,262 | $246,039 | $411,223 |
| 2022 | $7,269 | $644,375 | $241,215 | $403,160 |
| 2021 | $7,138 | $631,741 | $236,486 | $395,255 |
| 2020 | $6,690 | $625,265 | $234,062 | $391,203 |
| 2019 | $6,512 | $613,006 | $229,473 | $383,533 |
| 2018 | $6,380 | $600,987 | $224,974 | $376,013 |
| 2017 | $6,254 | $589,204 | $220,563 | $368,641 |
| 2016 | $6,193 | $577,652 | $216,239 | $361,413 |
| 2015 | $6,083 | $568,977 | $212,992 | $355,985 |
| 2014 | $5,994 | $557,833 | $208,821 | $349,012 |
Agents Affiliated with this Home
-
Laura Guttman
L
Seller's Agent in 2025
Laura Guttman
Keller Williams Westlake Village
(818) 510-2230
3 in this area
3 Total Sales
-
The Dave Walter Team
T
Seller's Agent in 2025
The Dave Walter Team
Pinnacle Estate Properties, Inc.
(805) 901-8756
171 in this area
348 Total Sales
-
Max Walter
M
Seller Co-Listing Agent in 2025
Max Walter
Pinnacle Estate Properties, Inc.
(805) 222-6000
45 in this area
85 Total Sales
Map
Source: Conejo Simi Moorpark Association of REALTORS®
MLS Number: 224004915
APN: 569-0-082-545
- 3185 Clarita Ct
- 3127 La Casa Ct
- 3436 Crossland St
- 3063 Espana Ln
- 2517 Renata Ct
- 2932 Blazing Star Dr Unit 51
- 3030 Hollycrest Ave
- 2857 Limestone Dr Unit 20
- 2874 Venezia Ln
- 2787 Stonecutter St Unit 56
- 2996 Eagles Claw Ave
- 3020 Eagles Claw Ave
- 3194 Sunset Hills Blvd
- 3269 Morning Ridge Ave
- 3211 Cove Creek Ct
- 2568 Picadilly Cir
- 2136 High Knoll Cir
- 2740 Rainfield Ave
