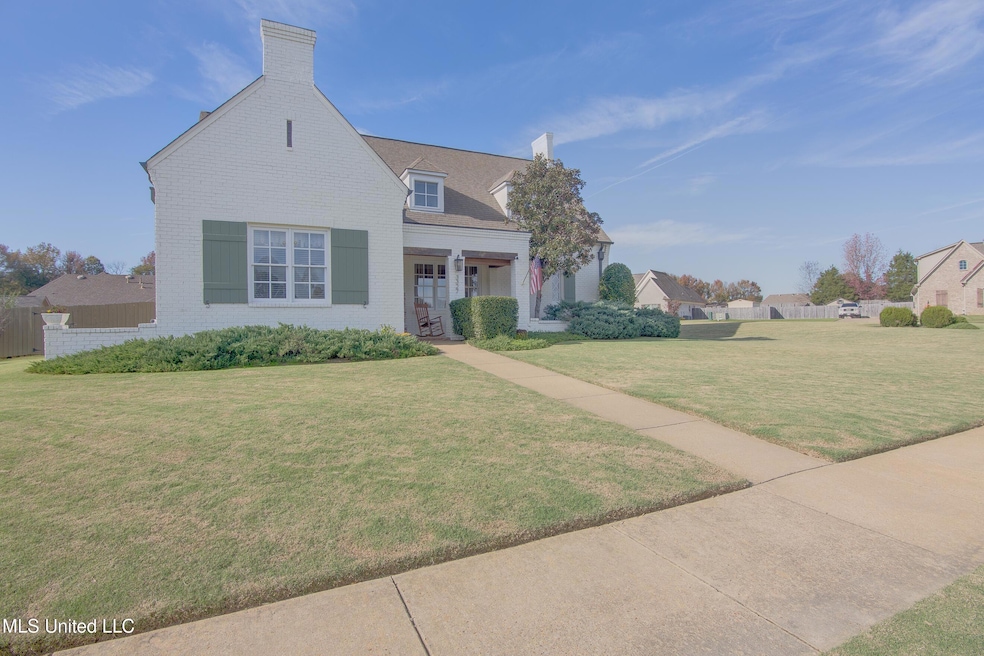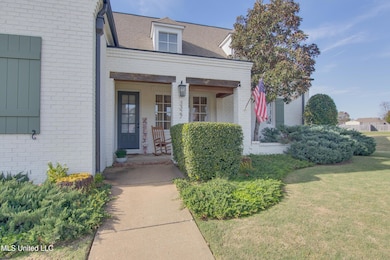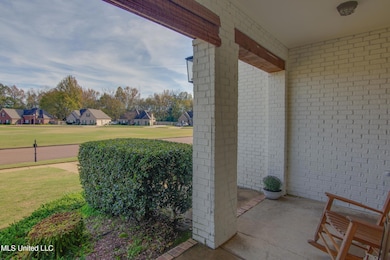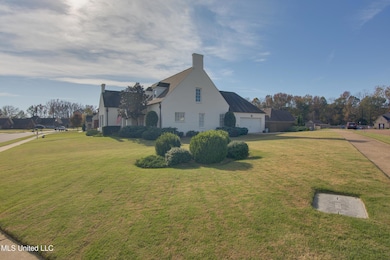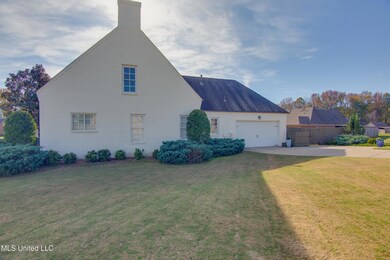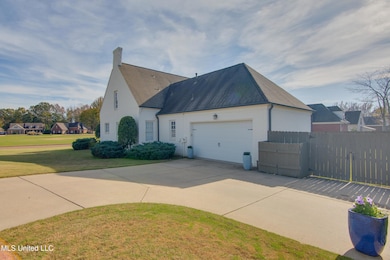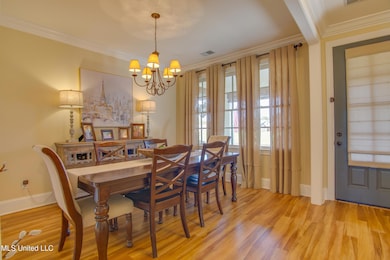3327 Pettingill Way Hernando, MS 38632
Estimated payment $2,705/month
Total Views
41,142
4
Beds
3.5
Baths
3,165
Sq Ft
$148
Price per Sq Ft
Highlights
- Open Floorplan
- Wood Flooring
- Corner Lot
- Oak Grove Central Elementary School Rated A-
- Main Floor Primary Bedroom
- Granite Countertops
About This Home
Beautiful home on large corner lot in Hernando's Montclair subdivision. Three bedrooms, two and half bathrooms, dining room, kitchen and living room down. Huge game room, fourth bedroom, and full bathroom upstairs. The living room and kitchen have an open concept with kitchen island. Nice covered patio with private backyard. Split bedroom plan downstairs.
Home Details
Home Type
- Single Family
Est. Annual Taxes
- $2,681
Year Built
- Built in 2008
Lot Details
- 0.36 Acre Lot
- Wood Fence
- Corner Lot
HOA Fees
- $28 Monthly HOA Fees
Parking
- 2 Car Attached Garage
- Side Facing Garage
Home Design
- Brick Exterior Construction
- Slab Foundation
- Architectural Shingle Roof
Interior Spaces
- 3,165 Sq Ft Home
- 2-Story Property
- Open Floorplan
- Crown Molding
- Ceiling Fan
- Fireplace
- Awning
Kitchen
- Breakfast Bar
- Stainless Steel Appliances
- Kitchen Island
- Granite Countertops
Flooring
- Wood
- Carpet
- Tile
Bedrooms and Bathrooms
- 4 Bedrooms
- Primary Bedroom on Main
- Split Bedroom Floorplan
- Walk-In Closet
Schools
- Hernando Elementary And Middle School
- Hernando High School
Utilities
- Central Heating and Cooling System
- Natural Gas Connected
- High Speed Internet
- Cable TV Available
Community Details
- Association fees include ground maintenance
- Montclair Subdivision
- The community has rules related to covenants, conditions, and restrictions
Listing and Financial Details
- Assessor Parcel Number 3086230800005100
Map
Create a Home Valuation Report for This Property
The Home Valuation Report is an in-depth analysis detailing your home's value as well as a comparison with similar homes in the area
Home Values in the Area
Average Home Value in this Area
Tax History
| Year | Tax Paid | Tax Assessment Tax Assessment Total Assessment is a certain percentage of the fair market value that is determined by local assessors to be the total taxable value of land and additions on the property. | Land | Improvement |
|---|---|---|---|---|
| 2024 | $2,681 | $21,467 | $4,500 | $16,967 |
| 2023 | $2,681 | $21,467 | $0 | $0 |
| 2022 | $2,681 | $21,467 | $4,500 | $16,967 |
| 2021 | $2,662 | $21,331 | $4,500 | $16,831 |
| 2020 | $2,770 | $19,966 | $0 | $0 |
| 2019 | $2,470 | $19,966 | $4,500 | $15,466 |
| 2017 | $2,429 | $34,636 | $19,568 | $15,068 |
| 2016 | $2,378 | $20,041 | $4,500 | $15,541 |
| 2015 | $2,678 | $35,582 | $20,041 | $15,541 |
| 2014 | $2,314 | $20,041 | $0 | $0 |
| 2013 | $1,718 | $20,041 | $0 | $0 |
Source: Public Records
Property History
| Date | Event | Price | List to Sale | Price per Sq Ft | Prior Sale |
|---|---|---|---|---|---|
| 06/08/2025 06/08/25 | For Sale | $468,900 | +22.1% | $148 / Sq Ft | |
| 05/18/2022 05/18/22 | Sold | -- | -- | -- | View Prior Sale |
| 04/29/2022 04/29/22 | Pending | -- | -- | -- | |
| 04/21/2022 04/21/22 | For Sale | $384,000 | +15.3% | $124 / Sq Ft | |
| 01/22/2020 01/22/20 | Sold | -- | -- | -- | View Prior Sale |
| 12/17/2019 12/17/19 | Pending | -- | -- | -- | |
| 04/25/2019 04/25/19 | For Sale | $333,000 | +33.2% | $107 / Sq Ft | |
| 08/26/2016 08/26/16 | Sold | -- | -- | -- | View Prior Sale |
| 06/14/2016 06/14/16 | Pending | -- | -- | -- | |
| 01/25/2016 01/25/16 | For Sale | $250,000 | +19.6% | $81 / Sq Ft | |
| 07/06/2012 07/06/12 | Sold | -- | -- | -- | View Prior Sale |
| 06/20/2012 06/20/12 | Pending | -- | -- | -- | |
| 06/14/2012 06/14/12 | For Sale | $209,000 | -- | $67 / Sq Ft |
Source: MLS United
Purchase History
| Date | Type | Sale Price | Title Company |
|---|---|---|---|
| Warranty Deed | -- | Guardian Title Llc | |
| Warranty Deed | -- | None Available | |
| Warranty Deed | -- | None Available |
Source: Public Records
Mortgage History
| Date | Status | Loan Amount | Loan Type |
|---|---|---|---|
| Open | $292,600 | VA | |
| Previous Owner | $180,000 | New Conventional |
Source: Public Records
Source: MLS United
MLS Number: 4115724
APN: 3086230800005100
Nearby Homes
- 3345 Pettingill Way
- 1546 Fieldstone St
- 1518 Fieldstone St
- 1434 Creek Haven Dr
- 1535 Fall Garden Dr
- 1544 Clair Cir S
- 1411 Clair Cir S
- 1480 W Oak Grove Rd
- 1606 Ashtons Ln
- 1482 John Thomas Cove
- 1590 Ashtons Ln
- 1558 John Thomas Cove
- 1650 Ashtons Ln
- 1688 Ashtons Ln
- 0 John Thomas Cove
- 1483 John Thomas Cove
- 1601 Ashtons Ln
- 1540 Ashton's Ln
- 1518 Ashtons Ln
- 2001 W Oak Grove Rd
- 825 W South St
- 360 Darrell Cove
- 2441 Memphis St Unit 3
- 3080 Magnolia Dr
- 78 Wren St
- 3110 Logan's Loop
- 447 Timber Way S
- 401 Timber Way S
- 284 Fountain Ln
- 430 Shady Grove Dr
- 3531 Horn Lake Rd S
- 1580 Mount Pleasant Rd
- 1236 Biloxi St
- 2321 McIngvale Rd
- 1123 Tara Dr
- 3433 Sundial Dr
- 885 Tunica Trail
- 84 Forked Creek Pkwy
- 2351 Mason Dr
- 1705 Cedar Lake Cove
