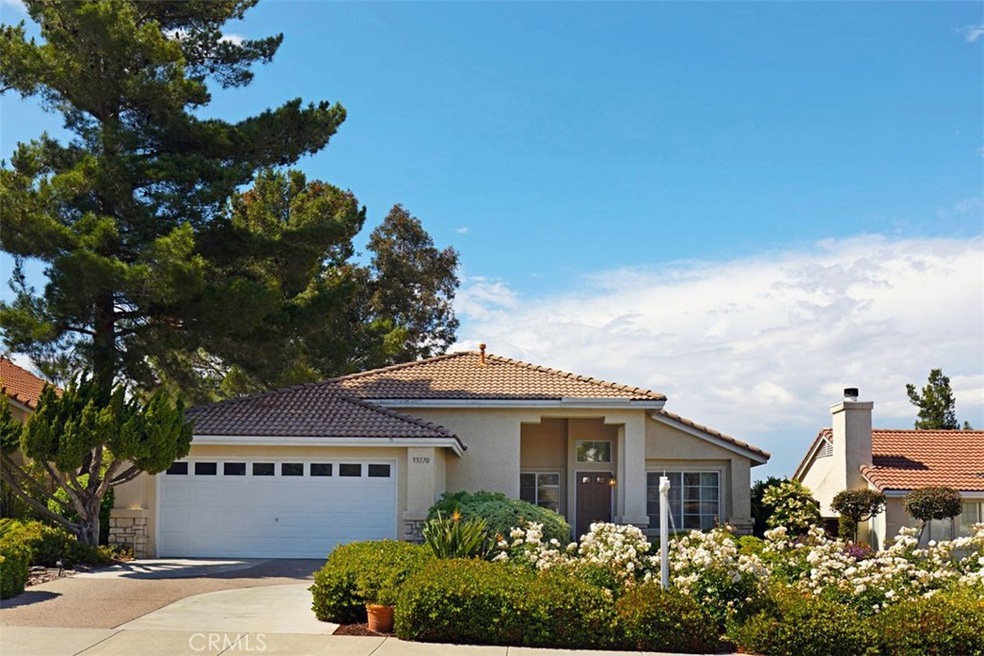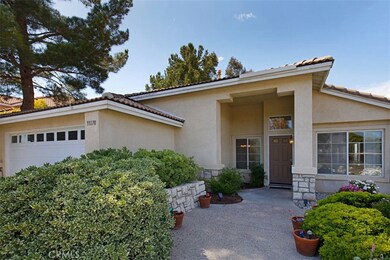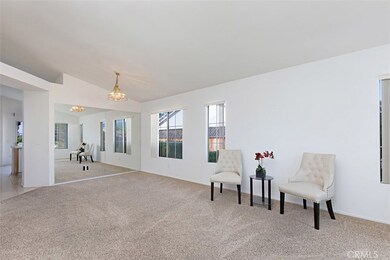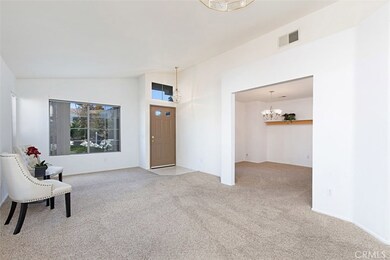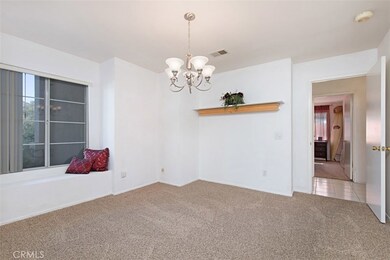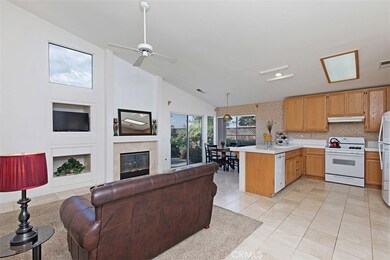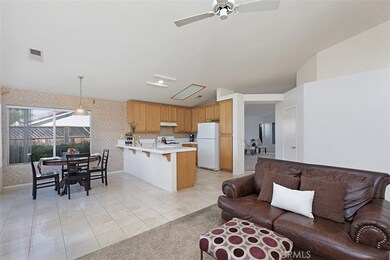
33270 Camino Rubano Temecula, CA 92592
Vail Ranch NeighborhoodEstimated Value: $655,000 - $686,000
Highlights
- Primary Bedroom Suite
- Open Floorplan
- Property is near a park
- Pauba Valley Elementary School Rated A
- Fireplace in Kitchen
- Traditional Architecture
About This Home
As of October 2019Probate sale NOT subject to court approval! LOW $231 PSF! Welcome to 33270 Camino Rubano! This one-story former model home is nestled on a single loaded street in highly sought after Vail Ranch in South Temecula. Tranquility surrounds this 6,970 sqft lot with its abundance of softscape and views of mountains and starry skies! Feel the warmth and openness from the moment you enter this 1,687 sqft charmer with its neutral tones and vaulted ceilings. The living & dining rooms draw in natural beauty with their wall of windows, making these areas great for entertaining. The kitchen features a cozy eating area, breakfast bar, refrigerator, new dishwasher, 4-burner gas range & walk-in pantry. The gas fireplace in the adjacent family room can be enjoyed from the kitchen as well. The master ensuite with walk-in closet, boasts a private access leading to the backyard. An interior laundry room, additional full bathroom, three secondary bedrooms [fourth bedroom currently being used as an office], complete the floor plan. With the interior ready for you to add your personal touches, this home will fit any family’s needs & is even handicap accessible! The attached two-car garage offers extra storage area & flat driveway. Minutes from wine country, spectacular golf courses, parks, shopping, restaurants, entertainment & major freeways. Located in the boundaries of award-winning schools. No HOA or Mello Roos! If you are looking for a quiet & charming neighborhood, make this your first stop!
Last Agent to Sell the Property
Keller Williams Realty License #01833362 Listed on: 09/12/2019

Last Buyer's Agent
Catherine Kim
Compass License #02035547

Home Details
Home Type
- Single Family
Est. Annual Taxes
- $5,320
Year Built
- Built in 1995
Lot Details
- 6,970 Sq Ft Lot
- Fenced
- Fence is in average condition
- Landscaped
- Level Lot
- Private Yard
- Garden
- Back and Front Yard
Parking
- 2 Car Attached Garage
- Parking Available
- Front Facing Garage
- Two Garage Doors
- Driveway
Home Design
- Traditional Architecture
- Cosmetic Repairs Needed
- Slab Foundation
- Spanish Tile Roof
- Stucco
Interior Spaces
- 1,687 Sq Ft Home
- 1-Story Property
- Open Floorplan
- Built-In Features
- Cathedral Ceiling
- Ceiling Fan
- Recessed Lighting
- Gas Fireplace
- Drapes & Rods
- Blinds
- Window Screens
- Sliding Doors
- Family Room with Fireplace
- Family Room Off Kitchen
- Living Room
- Dining Room
- Neighborhood Views
- Laundry Room
Kitchen
- Breakfast Area or Nook
- Open to Family Room
- Eat-In Kitchen
- Breakfast Bar
- Walk-In Pantry
- Gas Oven
- Gas Range
- Dishwasher
- Tile Countertops
- Disposal
- Fireplace in Kitchen
Flooring
- Carpet
- Tile
Bedrooms and Bathrooms
- 3 Bedrooms | 4 Main Level Bedrooms
- Primary Bedroom Suite
- Walk-In Closet
- 2 Full Bathrooms
- Tile Bathroom Countertop
- Dual Vanity Sinks in Primary Bathroom
- Private Water Closet
- Bathtub with Shower
- Exhaust Fan In Bathroom
- Closet In Bathroom
Home Security
- Carbon Monoxide Detectors
- Fire and Smoke Detector
Accessible Home Design
- Grab Bar In Bathroom
- Accessibility Features
- No Interior Steps
- Entry Slope Less Than 1 Foot
Outdoor Features
- Concrete Porch or Patio
- Exterior Lighting
- Outdoor Grill
Location
- Property is near a park
- Suburban Location
Utilities
- Forced Air Heating and Cooling System
- Underground Utilities
- Phone Available
Listing and Financial Details
- Tax Lot 76
- Tax Tract Number 23173
- Assessor Parcel Number 960232012
Community Details
Overview
- No Home Owners Association
Recreation
- Park
Ownership History
Purchase Details
Purchase Details
Home Financials for this Owner
Home Financials are based on the most recent Mortgage that was taken out on this home.Purchase Details
Purchase Details
Purchase Details
Purchase Details
Home Financials for this Owner
Home Financials are based on the most recent Mortgage that was taken out on this home.Similar Homes in Temecula, CA
Home Values in the Area
Average Home Value in this Area
Purchase History
| Date | Buyer | Sale Price | Title Company |
|---|---|---|---|
| Reuben And Rebecca Villar Family Trust | -- | None Listed On Document | |
| Villar Reuben | $390,000 | Orange Coast Title | |
| Schiller Arthur R | $383,500 | First American Title | |
| Lawless William F | $270,000 | Equity Title Company | |
| Coleman Lynda S | -- | -- | |
| Coleman Lynda | $144,500 | Chicago Title |
Mortgage History
| Date | Status | Borrower | Loan Amount |
|---|---|---|---|
| Previous Owner | Villar Reuben | $100,000 | |
| Previous Owner | Villar Reuben | $398,779 | |
| Previous Owner | Villar Reuben | $392,096 | |
| Previous Owner | Villar Reuben | $389,823 | |
| Previous Owner | Schiller Arthur R | $100,000 | |
| Previous Owner | Coleman Lynda S | $130,008 | |
| Previous Owner | Coleman Lynda | $108,337 |
Property History
| Date | Event | Price | Change | Sq Ft Price |
|---|---|---|---|---|
| 10/18/2019 10/18/19 | Sold | $390,000 | 0.0% | $231 / Sq Ft |
| 09/18/2019 09/18/19 | Pending | -- | -- | -- |
| 09/17/2019 09/17/19 | Off Market | $390,000 | -- | -- |
| 09/12/2019 09/12/19 | For Sale | $390,000 | -- | $231 / Sq Ft |
Tax History Compared to Growth
Tax History
| Year | Tax Paid | Tax Assessment Tax Assessment Total Assessment is a certain percentage of the fair market value that is determined by local assessors to be the total taxable value of land and additions on the property. | Land | Improvement |
|---|---|---|---|---|
| 2023 | $5,320 | $409,956 | $131,396 | $278,560 |
| 2022 | $5,157 | $401,919 | $128,820 | $273,099 |
| 2021 | $5,050 | $394,040 | $126,295 | $267,745 |
| 2020 | $4,989 | $390,000 | $125,000 | $265,000 |
| 2019 | $5,592 | $445,120 | $150,800 | $294,320 |
| 2018 | $5,386 | $428,000 | $145,000 | $283,000 |
| 2017 | $5,006 | $395,000 | $134,000 | $261,000 |
| 2016 | $4,550 | $356,000 | $121,000 | $235,000 |
| 2015 | $4,256 | $332,000 | $113,000 | $219,000 |
| 2014 | $4,385 | $348,000 | $118,000 | $230,000 |
Agents Affiliated with this Home
-
Lorri Malloy

Seller's Agent in 2019
Lorri Malloy
Keller Williams Realty
(714) 287-0960
16 Total Sales
-

Buyer's Agent in 2019
Catherine Kim
Compass
(951) 889-7358
7 Total Sales
Map
Source: California Regional Multiple Listing Service (CRMLS)
MLS Number: PW19212780
APN: 960-232-012
- 44779 Corte Sanchez
- 33039 Harmony Ln
- 44647 Brentwood Place
- 33336 Alagon St Unit 30
- 33429 Barrington Dr
- 33081 Yucca St
- 45240 Almora St
- 33307 Decada St
- 44839 Mumm St
- 32879 Valentino Way
- 32946 Romero Dr
- 33426 Manchester Rd
- 32980 Tulley Ranch Rd
- 33827 Flora Springs St
- 33710 Sattui St
- 32952 Embassy Ave
- 44605 Alighchi Way
- 45293 Miramonte St
- 32692 Hupa Dr
- 44855 Rutherford St
- 33270 Camino Rubano
- 33260 Camino Rubano
- 33280 Camino Rubano
- 33259 Corte Canario
- 33250 Camino Rubano
- 33290 Camino Rubano
- 33269 Corte Canario
- 33249 Corte Canario
- 33279 Corte Canario
- 33306 Calle Alfredo
- 33298 Calle Alfredo
- 33240 Camino Rubano
- 33314 Calle Alfredo
- 44729 Lorraine Dr
- 44733 Lorraine Dr
- 33290 Calle Alfredo
- 44725 Lorraine Dr
- 33233 Calle Mira Copa
- 33230 Camino Rubano
- 44721 Lorraine Dr
