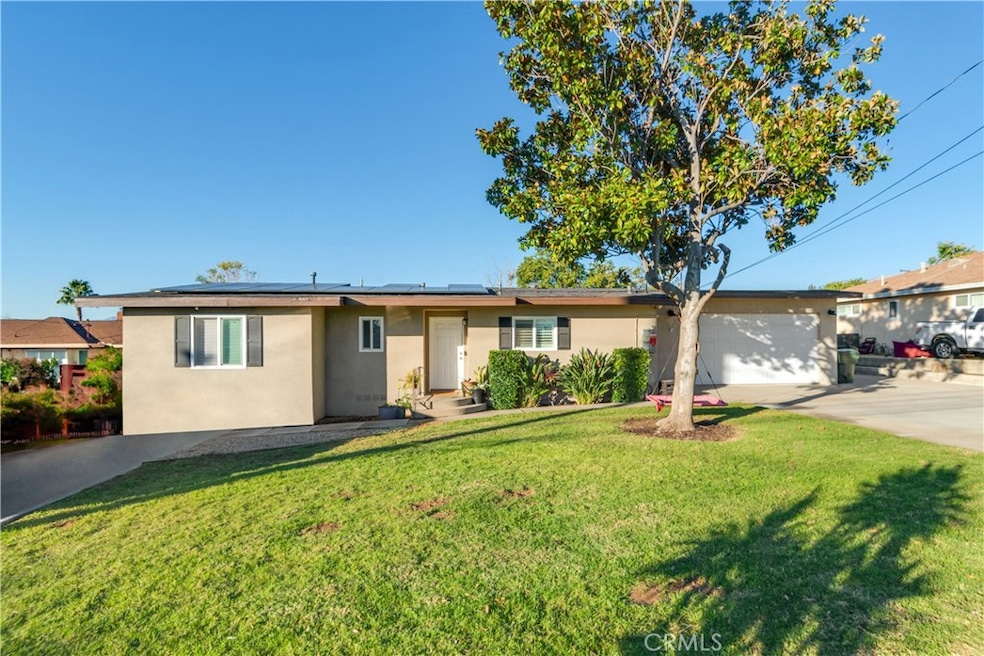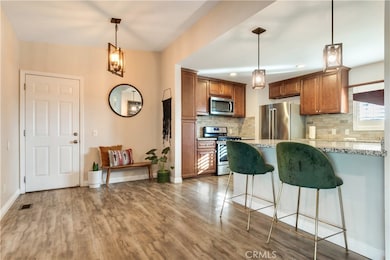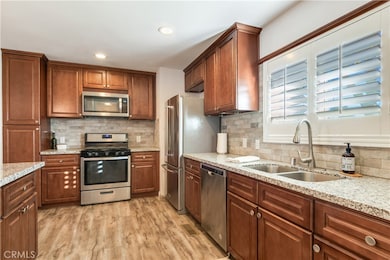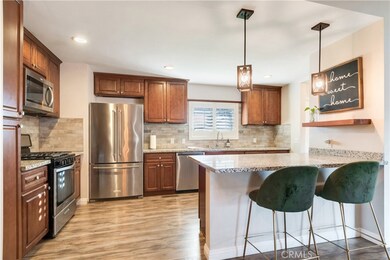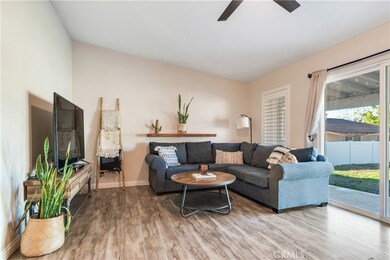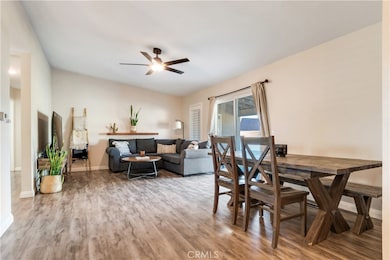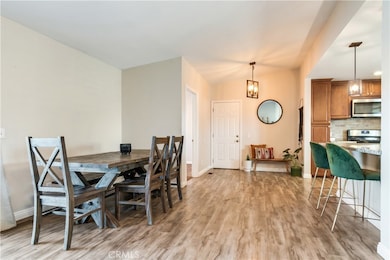33278 Colorado St Yucaipa, CA 92399
Estimated payment $3,504/month
Highlights
- Golf Course Community
- Primary Bedroom Suite
- 0.48 Acre Lot
- RV Access or Parking
- Updated Kitchen
- Open Floorplan
About This Home
Stunning Yucaipa Home on Nearly Half an Acre!
Welcome to this beautifully updated 3-bedroom, 2-bath home offering rural living with modern comfort, stylish finishes, and exceptional functionality! Perfect for families, entertainers, and anyone seeking space to live and play.
Step inside to an inviting open floor plan featuring newer paint, cabinetry, and granite countertops throughout. The large, open concept kitchen features a massive island and sleek finishes, including newer stainless steel appliances.
The spacious primary suite offers two separate closets, including a walk-in, giving you ample storage and comfort. Enjoy peace of mind and energy efficiency with newer dual-pane windows, shutters, plus solar (PPA) for added savings. The attached 2-car garage includes an impressive 8-ft. door for maximum practicality. Outside, this home features upgraded landscaping, and a nearly half-acre lot enclosed with vinyl fencing. The property features MULTIPLE RV parking options, plus RV access leading to a massive, flat backyard—perfect for animals, recreational toys, gardening, or future expansion.
Located just minutes from freeway access, this home blends convenience with quiet, spacious living.
Listing Agent
SOUTHLAND REALTORS Brokerage Phone: 951-217-3646 License #02000604 Listed on: 11/25/2025

Open House Schedule
-
Friday, November 28, 202512:00 to 3:00 pm11/28/2025 12:00:00 PM +00:0011/28/2025 3:00:00 PM +00:00Add to Calendar
-
Saturday, November 29, 202512:00 to 3:00 pm11/29/2025 12:00:00 PM +00:0011/29/2025 3:00:00 PM +00:00Add to Calendar
Home Details
Home Type
- Single Family
Est. Annual Taxes
- $5,456
Year Built
- Built in 1957
Lot Details
- 0.48 Acre Lot
- Vinyl Fence
- Rectangular Lot
- Front Yard
Parking
- 2 Car Attached Garage
- Pull-through
- Parking Available
- Single Garage Door
- Driveway
- RV Access or Parking
Home Design
- Traditional Architecture
- Entry on the 1st floor
- Turnkey
- Raised Foundation
- Slab Foundation
- Stucco
Interior Spaces
- 1,360 Sq Ft Home
- 1-Story Property
- Open Floorplan
- Ceiling Fan
- Family Room Off Kitchen
- Living Room
- Laminate Flooring
- Mountain Views
Kitchen
- Updated Kitchen
- Open to Family Room
- Gas Range
- Microwave
- Dishwasher
- Kitchen Island
- Granite Countertops
Bedrooms and Bathrooms
- 3 Main Level Bedrooms
- Primary Bedroom Suite
- Remodeled Bathroom
- 2 Full Bathrooms
- Granite Bathroom Countertops
- Bathtub with Shower
- Walk-in Shower
Laundry
- Laundry Room
- Laundry in Garage
Outdoor Features
- Concrete Porch or Patio
Utilities
- Central Heating and Cooling System
- Natural Gas Connected
- Water Heater
Listing and Financial Details
- Legal Lot and Block 142 / 142
- Tax Tract Number 12
- Assessor Parcel Number 0318081290000
Community Details
Overview
- No Home Owners Association
- Foothills
- Mountainous Community
Recreation
- Golf Course Community
- Park
- Dog Park
- Hiking Trails
- Bike Trail
Map
Home Values in the Area
Average Home Value in this Area
Tax History
| Year | Tax Paid | Tax Assessment Tax Assessment Total Assessment is a certain percentage of the fair market value that is determined by local assessors to be the total taxable value of land and additions on the property. | Land | Improvement |
|---|---|---|---|---|
| 2025 | $5,456 | $432,973 | $129,892 | $303,081 |
| 2024 | $5,456 | $424,483 | $127,345 | $297,138 |
| 2023 | $5,338 | $416,160 | $124,848 | $291,312 |
| 2022 | $5,215 | $408,000 | $122,400 | $285,600 |
| 2021 | $5,214 | $400,000 | $120,000 | $280,000 |
| 2020 | $5,320 | $415,120 | $124,536 | $290,584 |
| 2019 | $5,234 | $406,980 | $122,094 | $284,886 |
| 2018 | $3,160 | $260,000 | $78,000 | $182,000 |
| 2017 | $2,473 | $88,456 | $51,260 | $37,196 |
| 2016 | $2,428 | $86,722 | $50,255 | $36,467 |
| 2015 | $2,427 | $85,419 | $49,500 | $35,919 |
| 2014 | $980 | $83,745 | $48,530 | $35,215 |
Property History
| Date | Event | Price | List to Sale | Price per Sq Ft | Prior Sale |
|---|---|---|---|---|---|
| 11/25/2025 11/25/25 | For Sale | $579,000 | +44.8% | $426 / Sq Ft | |
| 12/29/2020 12/29/20 | Sold | $400,000 | 0.0% | $294 / Sq Ft | View Prior Sale |
| 10/13/2020 10/13/20 | For Sale | $399,900 | 0.0% | $294 / Sq Ft | |
| 10/12/2020 10/12/20 | Off Market | $400,000 | -- | -- | |
| 10/12/2020 10/12/20 | Pending | -- | -- | -- | |
| 10/09/2020 10/09/20 | Price Changed | $399,900 | -2.4% | $294 / Sq Ft | |
| 08/31/2020 08/31/20 | For Sale | $409,900 | +2.5% | $301 / Sq Ft | |
| 08/29/2020 08/29/20 | Off Market | $400,000 | -- | -- | |
| 08/29/2020 08/29/20 | For Sale | $409,900 | +2.7% | $301 / Sq Ft | |
| 04/26/2018 04/26/18 | Sold | $399,000 | 0.0% | $293 / Sq Ft | View Prior Sale |
| 03/26/2018 03/26/18 | Pending | -- | -- | -- | |
| 03/19/2018 03/19/18 | For Sale | $399,000 | 0.0% | $293 / Sq Ft | |
| 03/14/2018 03/14/18 | Pending | -- | -- | -- | |
| 03/09/2018 03/09/18 | For Sale | $399,000 | +53.5% | $293 / Sq Ft | |
| 12/06/2017 12/06/17 | Sold | $260,000 | -10.0% | $171 / Sq Ft | View Prior Sale |
| 11/15/2017 11/15/17 | Pending | -- | -- | -- | |
| 10/30/2017 10/30/17 | For Sale | $289,000 | -- | $191 / Sq Ft |
Purchase History
| Date | Type | Sale Price | Title Company |
|---|---|---|---|
| Interfamily Deed Transfer | -- | Ticor Title Riverside | |
| Grant Deed | $400,000 | Ticor Title Riverside | |
| Interfamily Deed Transfer | -- | None Available | |
| Grant Deed | $399,000 | Fidelity National Title Comp | |
| Grant Deed | $260,000 | Fidelity National Title Co | |
| Interfamily Deed Transfer | -- | Fidelity National Title Co | |
| Interfamily Deed Transfer | -- | -- | |
| Grant Deed | -- | Orange Coast Title Co | |
| Grant Deed | -- | Commonwealth Land Title Co | |
| Grant Deed | $27,500 | Commonwealth Land Title Co |
Mortgage History
| Date | Status | Loan Amount | Loan Type |
|---|---|---|---|
| Open | $320,000 | New Conventional | |
| Previous Owner | $339,150 | New Conventional |
Source: California Regional Multiple Listing Service (CRMLS)
MLS Number: IG25266546
APN: 0318-081-29
- 12984 Columbia Ave
- 33630 Brushy Hollow Dr
- 12630 12th St
- 33467 Washington Dr
- 33600 Calimesa Blvd Unit 141
- 12510 8th St
- 33155 Avenue D
- 33540 Washington Dr
- 12813 7th St Unit 26
- 33848 Avenue G Unit 20
- 33848 Avenue G Unit 50
- 0 Calimesa Blvd Unit IG25119291
- 12419 13th St
- 32568 Kentucky St
- 13346 Rimview Ct
- 12830 6th St Unit 14
- 36551 Avenue E
- 33916 Avenue H
- 92399 Yucaipa Blvd
- 12915 14th St
- 33293 Colorado St Unit B
- 12204 14th St Unit A
- 33800 Chapman Heights Rd
- 34254 Rosemont Dr
- 34232 County Line Rd
- 12710 3rd St Unit 98
- 12710 3rd St Unit 10
- 12710 3rd St Unit 3
- 34447 Yucaipa Blvd Unit 2
- 34447 Yucaipa Blvd Unit 48
- 12492 3rd St Unit Duplex Unit
- 13404 Limestone Dr
- 12250 17th St Unit 3
- 12301 3rd St
- 34759 Avenue B Ct Unit 1
- 1054 Brady Ln
- 35187 Avenue C
- 35227 Ave C
- 35227 Avenue C
- 31156 Danelaw Ave
