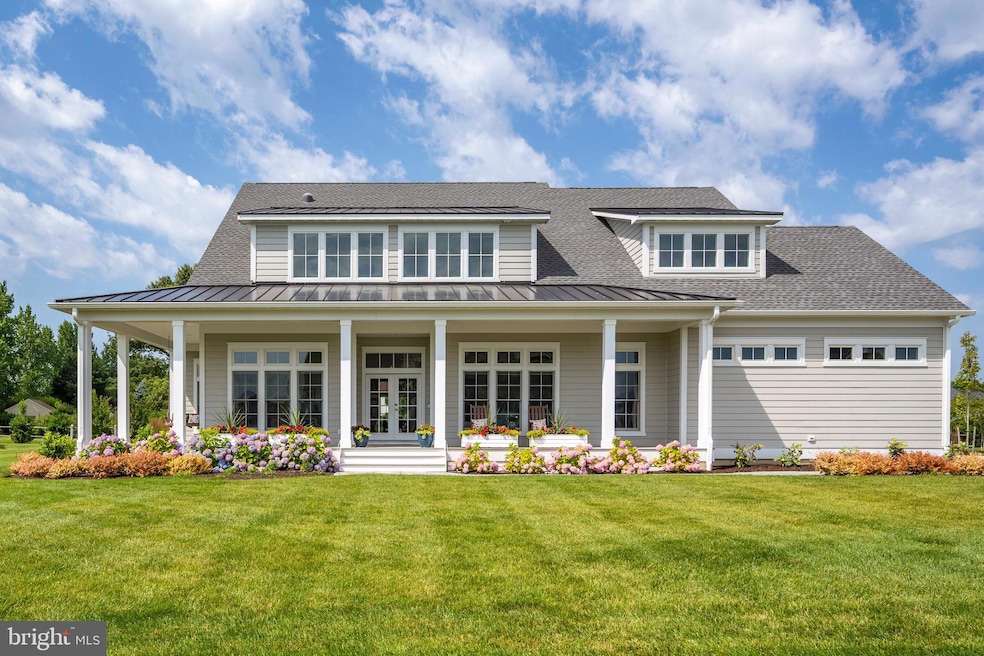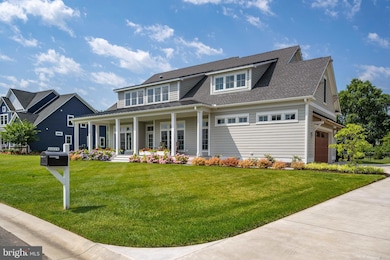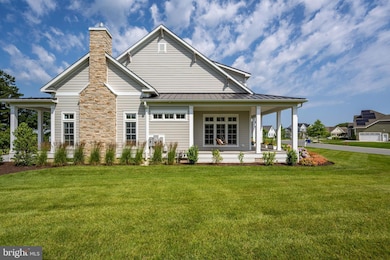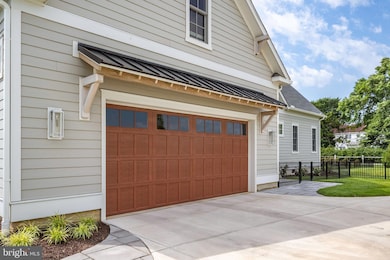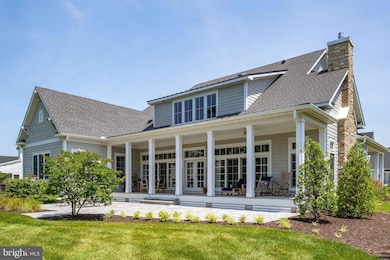Estimated payment $12,754/month
Highlights
- Fitness Center
- Sauna
- Coastal Architecture
- Lewes Elementary School Rated A
- Open Floorplan
- Wood Flooring
About This Home
Experience luxurious living in the sought-after community of Showfield, located in historic Lewes, Delaware! This beautiful 5-bedroom, 4.5-bath home looks and feels like a model! A true highlight is the wall of windows along the back of the home, which allows for tons of gorgeous natural light to flood the kitchen, dining, and living areas. The tray ceiling in the main living space gives this home a sense of luxury that you can’t find just anywhere! The kitchen includes upgraded appliances, a long breakfast bar with seating, timeless white cabinets, and a stunning gray tile backsplash. The open living space features gorgeous touches and a gas fireplace, creating a coastal oasis feel. Want to take the relaxing one step further? That’s what your in-home sauna is for! All four bedrooms, including the primary, are large and spacious, but if you need additional bedrooms for guests or family, there is plenty of space to add 2 or 3 more on the second floor. There is also a ready-to-finish rec room and under-slab piping installed for a bathroom in the basement. The opportunities to customize this home are endless! Store your vehicles in the spacious two-car garage, complete with two electric vehicle chargers. Relax with neighbors and friends on the large open front porch while you take in the beautifully and tastefully designed landscaping of your new front yard. The back porch offers additional outside relaxing space and is equipped with electrical outlets for retractable screens and radiant heaters. It leads to a beautiful paver patio surrounded by well-designed landscaping. This home is situated in an iconic and amenity-rich community along Gills Neck Road in Lewes, right next to a beautiful 16-acre natural pond and part of the Junction & Breakwater Trail. Enjoy community amenities like a clubhouse, resort-style outdoor pool, wooded walking trails, ponds, and more. You can also either bike or drive the short distance to the beach, Cape Henlopen State Park, or visit the world-class restaurants and shopping in downtown Lewes. This beautiful home provides all of the coastal luxury you’ve been looking for! Schedule your private showing before someone snatches it off the market!
Listing Agent
(302) 500-0825 carrie@jacklingo.com Jack Lingo - Lewes License #RS-0017885 Listed on: 09/20/2025

Home Details
Home Type
- Single Family
Est. Annual Taxes
- $4,025
Year Built
- Built in 2024
Lot Details
- 0.44 Acre Lot
- Lot Dimensions are 990.00 x 172.00
- Landscaped
- Extensive Hardscape
- Property is zoned AR1
HOA Fees
- $273 Monthly HOA Fees
Parking
- 2 Car Direct Access Garage
- Side Facing Garage
Home Design
- Coastal Architecture
- Concrete Perimeter Foundation
- Stick Built Home
Interior Spaces
- Property has 2 Levels
- Open Floorplan
- Built-In Features
- Ceiling Fan
- Recessed Lighting
- Gas Fireplace
- French Doors
- Sliding Doors
- Dining Area
- Sauna
- Wood Flooring
- Unfinished Basement
Kitchen
- Built-In Oven
- Gas Oven or Range
- Cooktop with Range Hood
- Built-In Microwave
- Dishwasher
- Stainless Steel Appliances
- Kitchen Island
- Upgraded Countertops
- Disposal
Bedrooms and Bathrooms
- 5 Main Level Bedrooms
- En-Suite Bathroom
- Walk-in Shower
Laundry
- Dryer
- Washer
Home Security
- Carbon Monoxide Detectors
- Fire and Smoke Detector
Accessible Home Design
- More Than Two Accessible Exits
Outdoor Features
- Patio
- Porch
Utilities
- Central Air
- Heat Pump System
- Vented Exhaust Fan
- Electric Water Heater
Listing and Financial Details
- Tax Lot 82
- Assessor Parcel Number 335-08.00-1052.00
Community Details
Overview
- $5,000 Capital Contribution Fee
- Association fees include common area maintenance, management, pool(s), snow removal
- $225 Other One-Time Fees
- Showfield Subdivision
- Property Manager
- Electric Vehicle Charging Station
Amenities
- Community Center
Recreation
- Fitness Center
- Community Pool
- Jogging Path
- Bike Trail
Map
Home Values in the Area
Average Home Value in this Area
Tax History
| Year | Tax Paid | Tax Assessment Tax Assessment Total Assessment is a certain percentage of the fair market value that is determined by local assessors to be the total taxable value of land and additions on the property. | Land | Improvement |
|---|---|---|---|---|
| 2025 | $4,025 | $9,000 | $9,000 | $0 |
| 2024 | $2,903 | $9,000 | $9,000 | $0 |
| 2023 | $2,901 | $9,000 | $9,000 | $0 |
| 2022 | $428 | $9,000 | $9,000 | $0 |
| 2021 | $424 | $9,000 | $9,000 | $0 |
| 2020 | $423 | $9,000 | $9,000 | $0 |
| 2019 | $423 | $9,000 | $9,000 | $0 |
| 2018 | $0 | $9,000 | $0 | $0 |
| 2017 | $378 | $9,000 | $0 | $0 |
| 2016 | -- | $9,000 | $0 | $0 |
Property History
| Date | Event | Price | List to Sale | Price per Sq Ft |
|---|---|---|---|---|
| 09/20/2025 09/20/25 | For Sale | $2,300,000 | 0.0% | $508 / Sq Ft |
| 09/18/2025 09/18/25 | Price Changed | $2,300,000 | -- | $508 / Sq Ft |
Purchase History
| Date | Type | Sale Price | Title Company |
|---|---|---|---|
| Deed | $339,900 | -- |
Source: Bright MLS
MLS Number: DESU2096908
APN: 335-08.00-1052.00
- 114 Paddock Way
- 61 Bay Breeze Dr
- 23 Filly Ln
- 31 Filly Ln
- 35 Filly Ln
- 36885 Crossrail Way
- The Whimbrel Plan at Olde Town at Lewes
- The Cassidy Plan at Olde Town at Lewes
- The Shearwater Plan at Olde Town at Lewes
- The Kingfisher Plan at Olde Town at Lewes
- The Stonefield Plan at Olde Town at Lewes
- The Saybrook Plan at Olde Town at Lewes
- The Jameson Plan at Olde Town at Lewes
- 102 Paddock Way
- 259 Monroe Ave
- 35162 Battlemixer Dr
- 59 Filly Ln
- 16756 Kalmar St
- 81 Filly Ln
- 31691 Beach Plum Dr
- 825 Kings Hwy
- 25 Henlopen Gardens Unit 25
- 28 Henlopen Gardens
- 2103 Emden Ln Unit 204
- 38 Shipcarpenter Square
- 36916 Crooked Hammock Way
- 33743 Catching Cove
- 34527 Oakley Ct Unit 24
- 1546 Savannah Rd
- 34670 Villa Cir Unit 2207
- 5 Warren Rd
- 17063 S Brandt St Unit 4303
- 17054 N Brandt St Unit 1206
- 33451 Mackenzie Way
- 101 W Cape Shores Dr
- 13 Pecan Ct Unit 6.7G
- 18834 Bethpage Dr
- 268 Lakeside Dr
- 21022 Wavecrest Terrace
- 18865 Bethpage Dr
