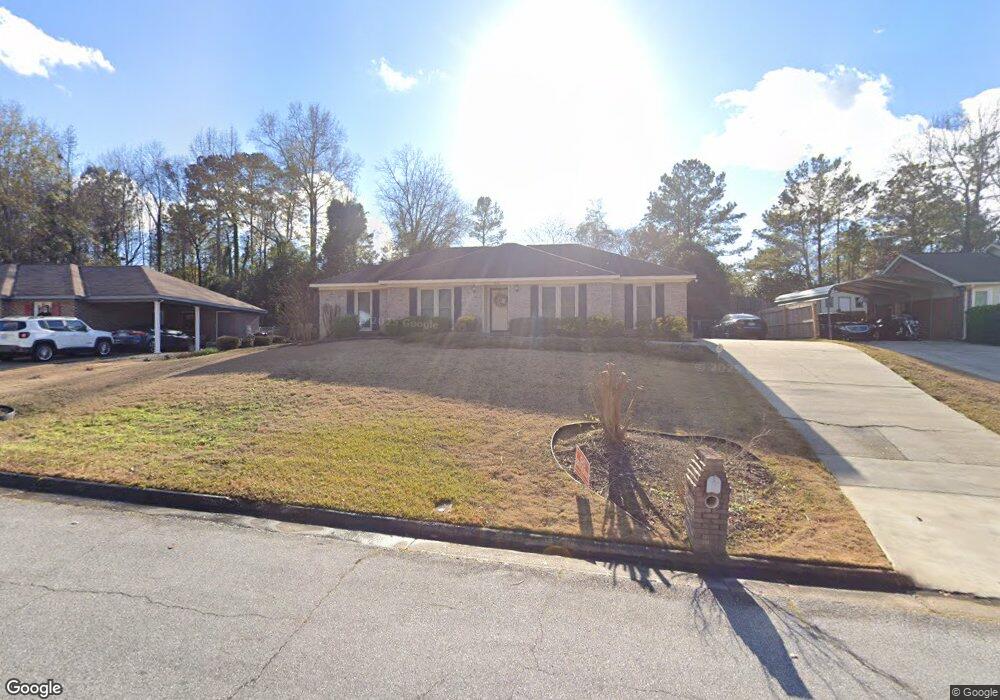3328 Flintlock Dr Columbus, GA 31907
Eastern Columbus NeighborhoodEstimated Value: $223,000 - $246,000
3
Beds
2
Baths
1,916
Sq Ft
$123/Sq Ft
Est. Value
About This Home
This home is located at 3328 Flintlock Dr, Columbus, GA 31907 and is currently estimated at $234,766, approximately $122 per square foot. 3328 Flintlock Dr is a home located in Muscogee County with nearby schools including Forrest Road Elementary School, Fort Middle School, and Kendrick High School.
Ownership History
Date
Name
Owned For
Owner Type
Purchase Details
Closed on
Sep 11, 2020
Sold by
Spruill Bridget Elaine
Bought by
Hamilton Laquanta N
Current Estimated Value
Create a Home Valuation Report for This Property
The Home Valuation Report is an in-depth analysis detailing your home's value as well as a comparison with similar homes in the area
Home Values in the Area
Average Home Value in this Area
Purchase History
| Date | Buyer | Sale Price | Title Company |
|---|---|---|---|
| Hamilton Laquanta N | $174,000 | -- |
Source: Public Records
Tax History Compared to Growth
Tax History
| Year | Tax Paid | Tax Assessment Tax Assessment Total Assessment is a certain percentage of the fair market value that is determined by local assessors to be the total taxable value of land and additions on the property. | Land | Improvement |
|---|---|---|---|---|
| 2025 | $2,134 | $84,096 | $11,780 | $72,316 |
| 2024 | $2,133 | $84,096 | $11,780 | $72,316 |
| 2023 | $1,452 | $84,096 | $11,780 | $72,316 |
| 2022 | $2,224 | $67,044 | $11,780 | $55,264 |
| 2021 | $2,217 | $67,696 | $11,780 | $55,916 |
| 2020 | $2,059 | $50,416 | $11,780 | $38,636 |
| 2019 | $2,066 | $50,416 | $11,780 | $38,636 |
| 2018 | $2,066 | $50,416 | $11,780 | $38,636 |
| 2017 | $2,072 | $50,416 | $11,780 | $38,636 |
| 2016 | $2,565 | $62,192 | $7,200 | $54,992 |
| 2015 | $2,569 | $62,192 | $7,200 | $54,992 |
| 2014 | $2,572 | $62,192 | $7,200 | $54,992 |
| 2013 | -- | $62,192 | $7,200 | $54,992 |
Source: Public Records
Map
Nearby Homes
- 3301 Musket Dr
- 6028 Caribou Dr
- 6000 Caribou Dr
- 3027 Lansing Ave
- 2672 Honeysuckle Dr
- 5906 Forrest Rd
- 2940 Urban Ave
- 6059 Nassau Cir
- 2942 Poppy Seed Loop
- 3041 Waddell Dr
- 2708 Courtland Ave
- 2525 Corineth Dr
- 2807 Doyle Ave
- 5929 Gleneden Dr
- 5833 Gleneden Dr
- 5920 Gleneden Dr
- 6636 Foxboro Dr
- 6916 Bradshaw Dr
- 5260 Woodruff Farm Rd
- 5018 Woodruff Farm Rd
- 3320 Flintlock Dr
- 3334 Flintlock Dr
- 3122 Crossbow Ct
- 3312 Flintlock Dr
- 3340 Flintlock Dr
- 3125 Crossbow Ct
- 3329 Flintlock Dr
- 3118 Crossbow Ct
- 3323 Flintlock Dr
- 3335 Flintlock Dr
- 3317 Flintlock Dr
- 3220 Archer Way
- 3304 Flintlock Dr
- 3311 Flintlock Dr
- 3346 Flintlock Dr
- 3341 Flintlock Dr
- 3214 Archer Way
- 3110 Crossbow Ct
- 3121 Crossbow Ct
- 3303 Flintlock Dr
