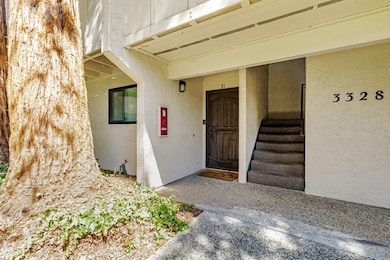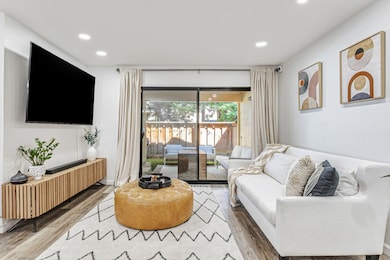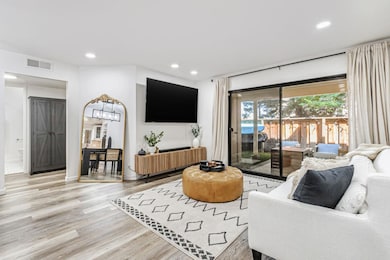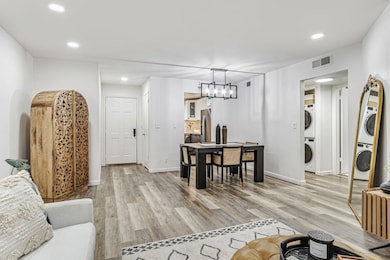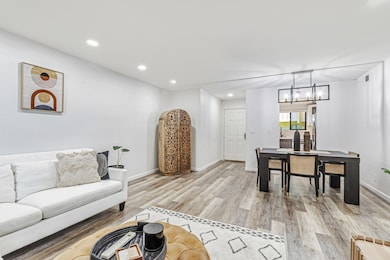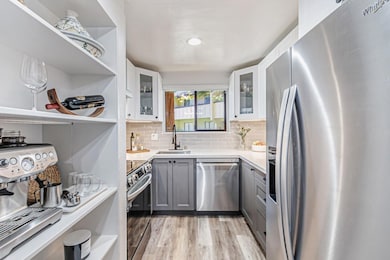
3328 Kimber Ct Unit 21 San Jose, CA 95124
Doerr-Steindorf NeighborhoodEstimated payment $4,552/month
Highlights
- Clubhouse
- Park or Greenbelt View
- Quartz Countertops
- Branham High School Rated A
- Sauna
- Community Pool
About This Home
This charming, open-concept 2-bedroom, 1-bathroom ground-floor end unit is located in a quiet, family-friendly neighborhood & offers plenty of living space & a surprising amount of storage. The renovated C-shaped kitchen (2024) features updated cabinets, new backsplash, stainless steel appliances, under-cabinet lighting, quartz countertops & open shelving. The dining area flows seamlessly into the living room, which offers dimmable recessed lighting & opens to a large, partly covered private patio with artificial grass & two storage closets. The larger bedroom sits at the back with a peaceful view of the patio & a full wall of closets. The second bedroom is up front with a closet organizer, making it ideal for guests or a home office. The renovated bathroom (2024) includes a floating vanity, updated tile & a tub with stylish fixtures. Additional highlights include in-unit laundry & an entryway closet. This home enjoys added privacy with no rear-facing neighbors & an assigned carport space conveniently close to the unit. The lush community offers a pool, spa, clubhouse, mature trees, greenery & guest parking. Walk to Target, Starbucks, 24 Hour Fitness, restaurants & shopping. Quick access to Hwy 85, 880/17 & Almaden Expressway. Assigned to highly rated Branham High School.
Property Details
Home Type
- Condominium
Est. Annual Taxes
- $8,999
Year Built
- Built in 1977
Lot Details
- Back Yard Fenced
Property Views
- Park or Greenbelt
- Neighborhood
Home Design
- Slab Foundation
- Tile Roof
Interior Spaces
- 886 Sq Ft Home
- 1-Story Property
- Separate Family Room
- Dining Area
- Laminate Flooring
Kitchen
- Electric Oven
- Range Hood
- Dishwasher
- Quartz Countertops
- Disposal
Bedrooms and Bathrooms
- 2 Bedrooms
- Remodeled Bathroom
- Bathroom on Main Level
- 1 Full Bathroom
- Bathtub with Shower
- Bathtub Includes Tile Surround
Laundry
- Laundry in unit
- Washer and Dryer
Parking
- 1 Carport Space
- No Garage
- Guest Parking
- On-Street Parking
- Uncovered Parking
Utilities
- Wall Furnace
- Vented Exhaust Fan
Listing and Financial Details
- Assessor Parcel Number 419-52-021
Community Details
Overview
- Property has a Home Owners Association
- Association fees include exterior painting, management fee, pool spa or tennis, reserves, roof, sewer, common area electricity, maintenance - road, insurance - common area, maintenance - common area
- 148 Units
- The Courtyard Leigh Avenue Homeowners Association
- Built by The Courtyard - Leigh Avenue
- The community has rules related to parking rules
Amenities
- Sauna
- Clubhouse
Recreation
- Community Pool
Map
Home Values in the Area
Average Home Value in this Area
Tax History
| Year | Tax Paid | Tax Assessment Tax Assessment Total Assessment is a certain percentage of the fair market value that is determined by local assessors to be the total taxable value of land and additions on the property. | Land | Improvement |
|---|---|---|---|---|
| 2025 | $8,999 | $693,600 | $346,800 | $346,800 |
| 2024 | $8,999 | $680,000 | $340,000 | $340,000 |
| 2023 | $2,292 | $125,673 | $66,155 | $59,518 |
| 2022 | $2,270 | $123,209 | $64,858 | $58,351 |
| 2021 | $2,204 | $120,794 | $63,587 | $57,207 |
| 2020 | $2,134 | $119,556 | $62,935 | $56,621 |
| 2019 | $2,108 | $117,212 | $61,701 | $55,511 |
| 2018 | $2,055 | $114,915 | $60,492 | $54,423 |
| 2017 | $1,944 | $112,662 | $59,306 | $53,356 |
| 2016 | $1,847 | $110,454 | $58,144 | $52,310 |
| 2015 | $1,813 | $108,796 | $57,271 | $51,525 |
| 2014 | $1,725 | $106,666 | $56,150 | $50,516 |
Property History
| Date | Event | Price | Change | Sq Ft Price |
|---|---|---|---|---|
| 07/18/2025 07/18/25 | For Sale | $699,000 | +2.8% | $789 / Sq Ft |
| 12/01/2023 12/01/23 | Sold | $680,000 | +4.8% | $767 / Sq Ft |
| 10/27/2023 10/27/23 | Pending | -- | -- | -- |
| 10/24/2023 10/24/23 | For Sale | $648,800 | -- | $732 / Sq Ft |
Purchase History
| Date | Type | Sale Price | Title Company |
|---|---|---|---|
| Grant Deed | $680,000 | Old Republic Title | |
| Interfamily Deed Transfer | -- | -- | |
| Quit Claim Deed | -- | -- |
Mortgage History
| Date | Status | Loan Amount | Loan Type |
|---|---|---|---|
| Open | $610,000 | New Conventional | |
| Previous Owner | $25,000 | Credit Line Revolving |
Similar Homes in the area
Source: MLSListings
MLS Number: ML82015177
APN: 419-52-021
- 1800 Donna Ln
- 1799 Bradford Way
- 1795 Foxworthy Ave
- 3622 Kersten Dr
- 3068 Quinto Way
- 3268 Kilo Ave
- 1775 Wema Way
- 3101 Julio Ave
- 14717 Nelson Way
- 1718 Foxworthy Ave
- 1715 Hogar Dr
- 3129 Trinity Place
- 4009 Rondeau Dr
- 14633 Cole Dr
- 1701 Foxworthy Ave
- 2088 Cully Place
- 1703 Pasatiempo Dr
- 2538 Saint Lawrence Dr
- 2866 Paseo Ln
- 1653 Hillsdale Ave Unit 5
- 1800 Bradford Way
- 2031 Willester Ave Unit 2029
- 15107 Woodard Rd
- 1737 Ross Cir Unit 4
- 3090 S Bascom Ave
- 2331 Pauline Dr Unit 2
- 2474 S Bascom Ave
- 2750 Joseph Ave
- 2255 Shamrock Dr Unit One of the units
- 1648 Trona Way
- 4618 Salina Dr
- 2350 S Bascom Ave
- 2405 Woodard Rd
- 420 Union Ave
- 3507 S Bascom Ave
- 2275 S Bascom Ave
- 1057 Shamrock Dr
- 1057 Shamrock Dr Unit A
- 3685 S Bascom Ave
- 1514 San Joaquin Ave

