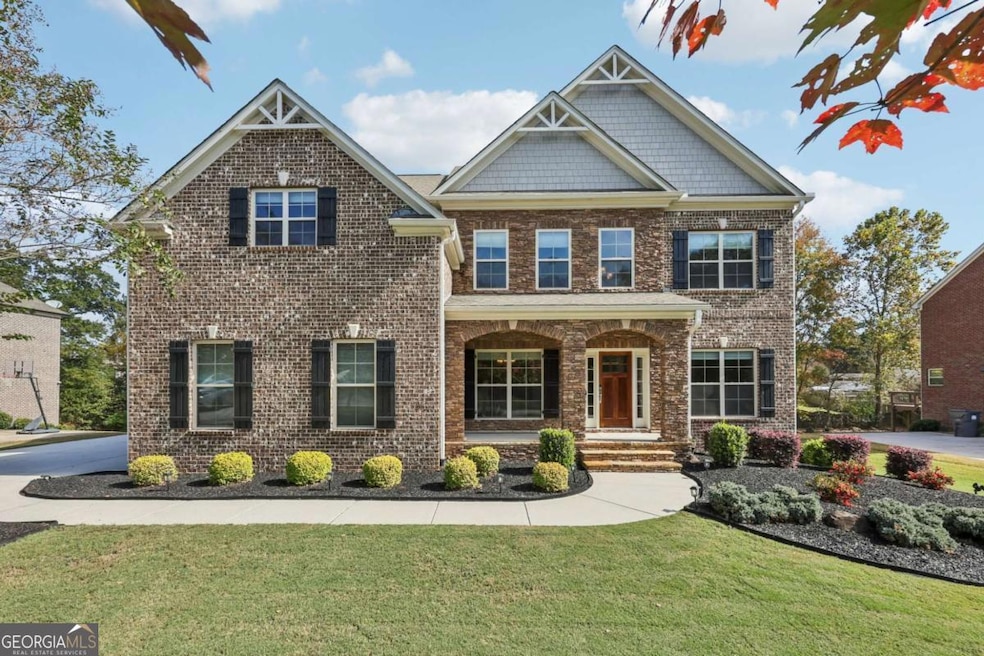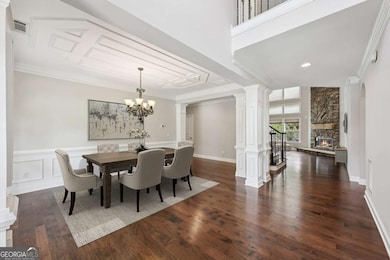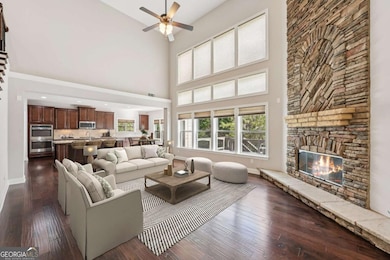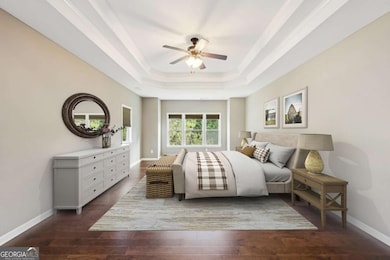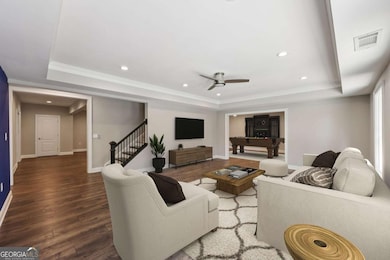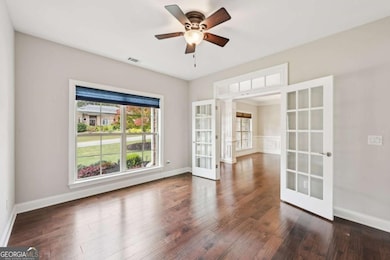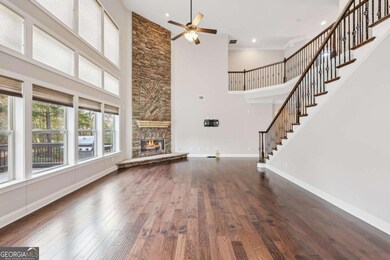3328 Knight Rd Marietta, GA 30066
Sandy Plains NeighborhoodEstimated payment $5,800/month
Highlights
- Community Lake
- Deck
- Traditional Architecture
- Addison Elementary School Rated A
- Private Lot
- Wood Flooring
About This Home
Gorgeous, move-in ready home with luxury finishes and incredible spaces! Beautiful hardwood floors welcome you inside to a formal dining room with elegant details and a private office with French doors. The 2-story living room features a wall of windows and a stunning stone fireplace. Enjoy the modern kitchen offering a large island with seating, granite countertops, stainless steel appliances, tile backsplash, walk-in pantry, butler's pantry, and sunny breakfast room. Main-level bedroom with a full bath is a great guest/MIL suite! Upstairs, retreat to the oversized primary suite featuring a spa-like bath with dual vanities, soaking tub, glass shower, and huge walk-in closet with custom built-ins. Two bedrooms share a Jack-and-Jill bath; a third has private en-suite access. Don't miss the finished daylight basement providing exceptional versatility with multiple living spaces (media room, game room, gym - you choose!) including a space with a sink for a future snack bar, plus an additional bedroom and full en-suite bath. Whole home filtration adds peace of mind. Outside, enjoy a fenced backyard backing to trees, a spacious deck for entertaining, and a covered patio. Located in a sought-after community with top-rated schools and amenities including a pool, tennis courts, and pond. Just minutes to downtown Woodstock with endless dining, shopping, and entertainment options. Book your today today!
Listing Agent
Frances Tubbs
Redfin Corporation License #294526 Listed on: 11/06/2025

Home Details
Home Type
- Single Family
Est. Annual Taxes
- $8,181
Year Built
- Built in 2014 | Remodeled
Lot Details
- 0.38 Acre Lot
- Private Lot
HOA Fees
- $69 Monthly HOA Fees
Parking
- 2 Car Garage
Home Design
- Traditional Architecture
- Brick Exterior Construction
- Composition Roof
Interior Spaces
- 5,623 Sq Ft Home
- 3-Story Property
- Ceiling Fan
- Double Pane Windows
- Entrance Foyer
- Living Room with Fireplace
- Home Office
- Game Room
Kitchen
- Breakfast Area or Nook
- Walk-In Pantry
- Double Oven
- Microwave
- Dishwasher
- Kitchen Island
- Disposal
Flooring
- Wood
- Carpet
- Laminate
- Tile
Bedrooms and Bathrooms
- Walk-In Closet
- Double Vanity
- Soaking Tub
Laundry
- Laundry Room
- Laundry on upper level
Basement
- Basement Fills Entire Space Under The House
- Finished Basement Bathroom
- Natural lighting in basement
Home Security
- Carbon Monoxide Detectors
- Fire and Smoke Detector
Outdoor Features
- Deck
- Patio
Schools
- Addison Elementary School
- Simpson Middle School
- Sprayberry High School
Utilities
- Central Heating and Cooling System
- Heating System Uses Natural Gas
- 220 Volts
- Tankless Water Heater
Listing and Financial Details
- Tax Lot 414
Community Details
Overview
- Association fees include swimming, tennis
- Ebenezer Farm Subdivision
- Community Lake
Recreation
- Tennis Courts
- Community Pool
Map
Home Values in the Area
Average Home Value in this Area
Tax History
| Year | Tax Paid | Tax Assessment Tax Assessment Total Assessment is a certain percentage of the fair market value that is determined by local assessors to be the total taxable value of land and additions on the property. | Land | Improvement |
|---|---|---|---|---|
| 2025 | $8,181 | $329,080 | $76,192 | $252,888 |
| 2024 | $8,187 | $329,080 | $76,192 | $252,888 |
| 2023 | $7,491 | $322,004 | $76,192 | $245,812 |
| 2022 | $7,710 | $304,360 | $60,608 | $243,752 |
| 2021 | $6,283 | $239,168 | $46,756 | $192,412 |
| 2020 | $6,055 | $228,776 | $36,364 | $192,412 |
| 2019 | $6,055 | $228,776 | $36,364 | $192,412 |
| 2018 | $4,922 | $176,996 | $29,440 | $147,556 |
| 2017 | $4,233 | $156,148 | $15,584 | $140,564 |
| 2016 | $4,234 | $156,148 | $15,584 | $140,564 |
| 2015 | $4,600 | $156,148 | $15,584 | $140,564 |
| 2014 | $458 | $15,400 | $0 | $0 |
Property History
| Date | Event | Price | List to Sale | Price per Sq Ft | Prior Sale |
|---|---|---|---|---|---|
| 11/06/2025 11/06/25 | For Sale | $958,000 | +103.9% | $170 / Sq Ft | |
| 02/13/2015 02/13/15 | Sold | $469,900 | -6.0% | -- | View Prior Sale |
| 01/14/2015 01/14/15 | Pending | -- | -- | -- | |
| 06/25/2014 06/25/14 | For Sale | $499,900 | -- | -- |
Purchase History
| Date | Type | Sale Price | Title Company |
|---|---|---|---|
| Warranty Deed | $469,900 | -- | |
| Limited Warranty Deed | $380,000 | -- |
Mortgage History
| Date | Status | Loan Amount | Loan Type |
|---|---|---|---|
| Open | $369,900 | New Conventional |
Source: Georgia MLS
MLS Number: 10638614
APN: 16-0414-0-067-0
- 1810 Ebenezer Farm Cir
- 1833 Lake Ebenezer Trail NE
- 3210 Ebenezer Rd
- 3287 Allegheny Dr
- 2011 Shadowwood Dr
- 3170 Ebenezer Rd
- 3330 Ranch Rd
- 3399 Clair Cir
- 3634 Stonehenge Way NE
- 1445 Woodhill Dr
- 3025 Wayward Dr
- 3760 Apple Way
- 1611 Northwoods Dr
- 2942 Ebenezer Rd
- 4145 Brasher Dr NE
- 2904 Goldfinch Cir
- 3835 Rockhaven Ct
- 1575 S Ridge Dr
- 3001 Susan Ct
- 3562 Bryant Ln
- 1649 Stillwater Park Ct
- 3663 Heatherwood Dr NE
- 2717 Ashbury Point Ln
- 2733 Ashbury Point Ln
- 1570 Sprayberry Dr
- 2470 Durmire Rd
- 3851 Trickum Rd NE
- 1633 Oak Chase Ct
- 2026 Baramore Oaks Dr
- 2648 Sandy Plains Rd Unit 137
- 2648 Sandy Plains Rd Unit 416
- 2648 Sandy Plains Rd Unit 301
- 2648 Sandy Plains Rd Unit 218
- 2648 Sandy Plains Rd Unit 420
- 2648 Sandy Plains Rd Unit 215
- 2648 Sandy Plains Rd Unit 109
- 2648 Sandy Plains Rd Unit 424
