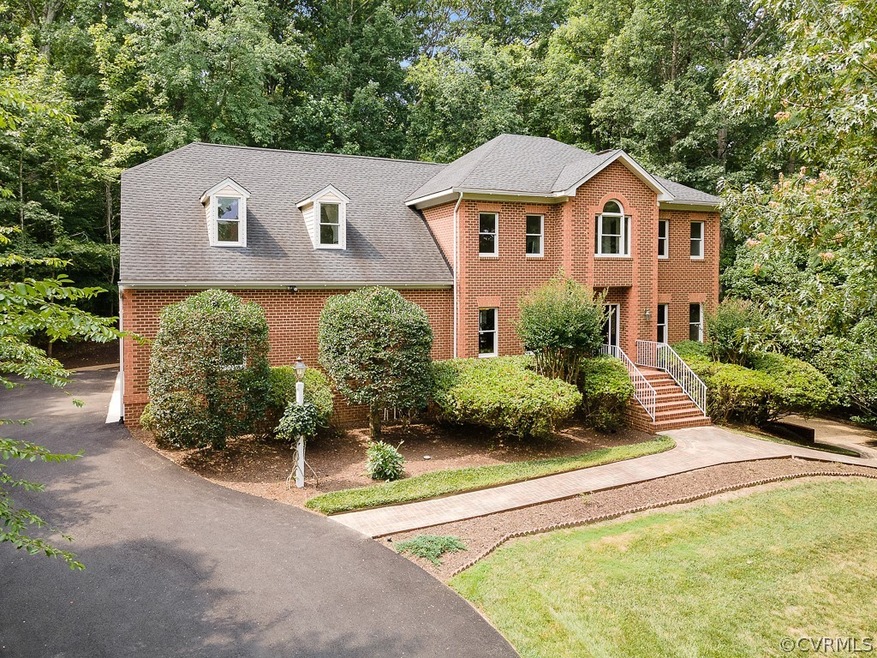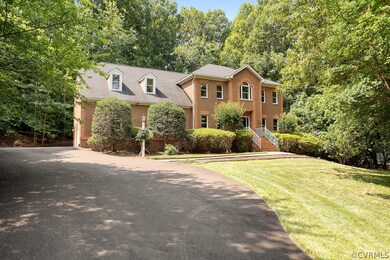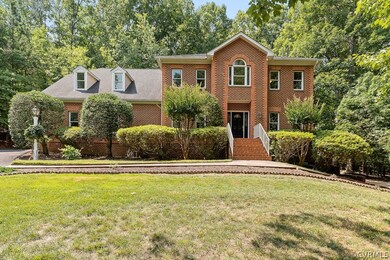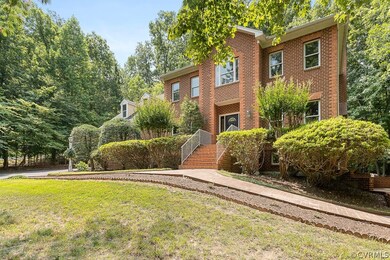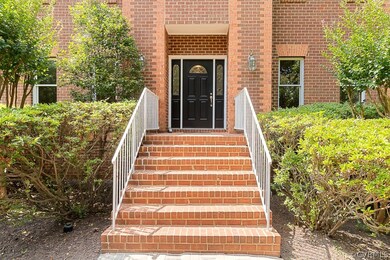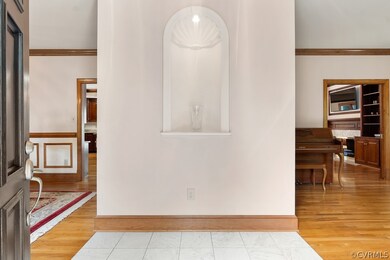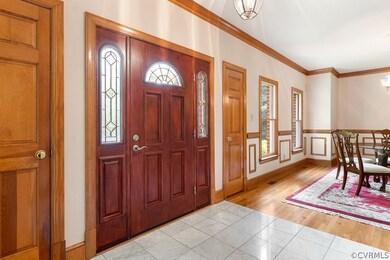
3328 Robious Forest Way Midlothian, VA 23113
Tarrington NeighborhoodHighlights
- 1.23 Acre Lot
- Deck
- Separate Formal Living Room
- Bettie Weaver Elementary School Rated A-
- Wood Flooring
- Granite Countertops
About This Home
As of December 2024Welcome to this well-maintained transitional home located on a spectacular lot in Robious Forest! This 5 bedroom, 4 1/2 bath home which boasts a full basement & offers plenty of space for everyone! Inside you'll find gracious formal rooms in the front of the home both with hardwood floors & moldings. Further in, you'll find the family room, featuring a wood burning fireplace, built-ins, & access to the sunroom which boasts vaulted ceilings & tons of natural light. The family room flows to the spacious kitchen which has NEW granite countertops, gas cooking, stainless steel appliances, a built-in desk, ample storage space & access to the deck. Upstairs you'll find NEW carpet throughout. The massive primary suite has an adjoining sitting room (perfect for a nursery), a walk-in closet & an en-suite. Four additional bedrooms, two of which share a Jack-&-Jill, & another full bath complete this level. The basement makes a great teen suite & features a wood burning fireplace & a full bath. Entertain your guests on the expansive deck in this ultra private & spacious 1.2 acre yard which is surround by mature trees. This home is complete with a 3-car garage & a gutter guard cleaning system.
Home Details
Home Type
- Single Family
Est. Annual Taxes
- $5,048
Year Built
- Built in 1995
Lot Details
- 1.23 Acre Lot
- Zoning described as R40
HOA Fees
- $19 Monthly HOA Fees
Parking
- 3 Car Direct Access Garage
- Garage Door Opener
- Driveway
Home Design
- Brick Exterior Construction
- Frame Construction
- Shingle Roof
- Vinyl Siding
Interior Spaces
- 4,682 Sq Ft Home
- 2-Story Property
- Built-In Features
- Bookcases
- Ceiling Fan
- Recessed Lighting
- Wood Burning Fireplace
- Palladian Windows
- Bay Window
- Sliding Doors
- Separate Formal Living Room
- Washer and Dryer Hookup
Kitchen
- Eat-In Kitchen
- Kitchen Island
- Granite Countertops
Flooring
- Wood
- Partially Carpeted
- Tile
Bedrooms and Bathrooms
- 5 Bedrooms
- En-Suite Primary Bedroom
- Walk-In Closet
- Double Vanity
Basement
- Basement Fills Entire Space Under The House
- Crawl Space
Outdoor Features
- Deck
- Patio
- Rear Porch
Schools
- Bettie Weaver Elementary School
- Robious Middle School
- James River High School
Utilities
- Forced Air Zoned Heating and Cooling System
- Heating System Uses Natural Gas
- Gas Water Heater
Community Details
- Robious Forest Subdivision
Listing and Financial Details
- Tax Lot 9
- Assessor Parcel Number 726-72-29-97-600-000
Ownership History
Purchase Details
Home Financials for this Owner
Home Financials are based on the most recent Mortgage that was taken out on this home.Purchase Details
Home Financials for this Owner
Home Financials are based on the most recent Mortgage that was taken out on this home.Purchase Details
Home Financials for this Owner
Home Financials are based on the most recent Mortgage that was taken out on this home.Similar Homes in Midlothian, VA
Home Values in the Area
Average Home Value in this Area
Purchase History
| Date | Type | Sale Price | Title Company |
|---|---|---|---|
| Bargain Sale Deed | $857,500 | Fidelity National Title | |
| Deed | $531,400 | First American Title | |
| Warranty Deed | $395,000 | -- |
Mortgage History
| Date | Status | Loan Amount | Loan Type |
|---|---|---|---|
| Previous Owner | $99,750 | Credit Line Revolving | |
| Previous Owner | $532,000 | New Conventional | |
| Previous Owner | $250,000 | New Conventional |
Property History
| Date | Event | Price | Change | Sq Ft Price |
|---|---|---|---|---|
| 12/12/2024 12/12/24 | Sold | $857,500 | -4.7% | $183 / Sq Ft |
| 11/27/2024 11/27/24 | Pending | -- | -- | -- |
| 10/18/2024 10/18/24 | For Sale | $899,900 | +35.3% | $192 / Sq Ft |
| 09/10/2021 09/10/21 | Sold | $665,000 | 0.0% | $142 / Sq Ft |
| 07/27/2021 07/27/21 | Pending | -- | -- | -- |
| 07/22/2021 07/22/21 | For Sale | $665,000 | -- | $142 / Sq Ft |
Tax History Compared to Growth
Tax History
| Year | Tax Paid | Tax Assessment Tax Assessment Total Assessment is a certain percentage of the fair market value that is determined by local assessors to be the total taxable value of land and additions on the property. | Land | Improvement |
|---|---|---|---|---|
| 2025 | $7,072 | $791,800 | $205,500 | $586,300 |
| 2024 | $7,072 | $739,600 | $185,500 | $554,100 |
| 2023 | $6,336 | $696,300 | $159,200 | $537,100 |
| 2022 | $5,989 | $651,000 | $122,300 | $528,700 |
| 2021 | $5,073 | $531,400 | $112,300 | $419,100 |
| 2020 | $5,073 | $531,400 | $112,300 | $419,100 |
| 2019 | $4,890 | $514,700 | $112,300 | $402,400 |
| 2018 | $4,965 | $514,700 | $112,300 | $402,400 |
| 2017 | $4,991 | $514,700 | $112,300 | $402,400 |
| 2016 | $4,668 | $486,200 | $109,300 | $376,900 |
| 2015 | $4,526 | $468,900 | $92,000 | $376,900 |
| 2014 | $4,455 | $461,500 | $90,000 | $371,500 |
Agents Affiliated with this Home
-
Scott Ridge

Seller's Agent in 2024
Scott Ridge
Long & Foster
(804) 892-2282
2 in this area
54 Total Sales
-
Patrick Judy

Buyer's Agent in 2024
Patrick Judy
The Hogan Group Real Estate
(919) 616-0279
2 in this area
46 Total Sales
-
Annemarie Hensley

Seller's Agent in 2021
Annemarie Hensley
Compass
(804) 221-4365
35 in this area
234 Total Sales
Map
Source: Central Virginia Regional MLS
MLS Number: 2120931
APN: 726-72-29-97-600-000
- 14142 Kings Farm Ct
- 14101 Ashton Cove Dr
- 14149 Riverdowns Dr S
- 13951 Whitechapel Rd
- 3624 Riverdowns Dr N
- 3607 Planters Walk Ct
- 3541 Kings Farm Dr
- 14230 Post Mill Dr
- 14006 Riverdowns Mews N
- 2901 Barrow Place
- 1120 Cardinal Crest Terrace
- 14337 Riverdowns Dr S
- 13211 Powderham Ln
- 2631 Royal Crest Dr
- 13337 Langford Dr
- 13412 Ellerton Ct
- 2940 Queenswood Rd
- 2941 Ellesmere Dr
- 3006 Calcutt Dr
- 13030 River Hills Dr
