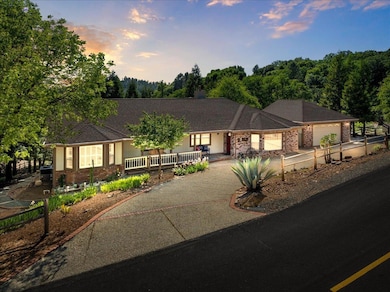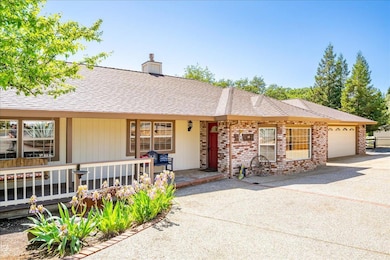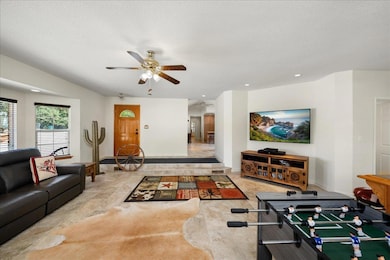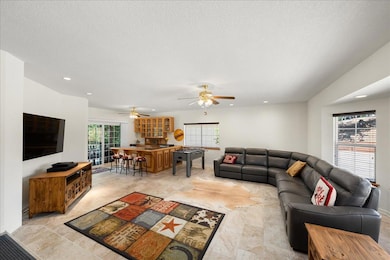Estimated payment $4,076/month
Highlights
- Golf Course Community
- Lap Pool
- Clubhouse
- 1 to 6 Horse Stalls
- 1.72 Acre Lot
- Covered Deck
About This Home
Ranch retreat in the heart of Auburn Lake Trails! This beautifully maintained single-story home sits on nearly 2 acres of usable land, offering the perfect blend of comfort, functionality, and country charm. Inside, you'll find a spacious, light-filled layout with 4 bedrooms and 3.5 bathrooms ideal for multi generational living or hosting guests, with TWO primary suites. The open-concept great room is designed for gathering, complete with granite countertops, dining bar, and a brick fireplace. As if this were not enough, this home also features a large living room with custom bar, wine fridge, and built-in refrigerator. Step outside to a covered deck and lower patio with fire pit and picnic area -an entertainer's dream- overlooking a large, fully fenced backyard. Garden lovers will appreciate the dedicated fenced garden area, ready for your seasonal veggies or flowers. For horse lovers, this property boasts a fenced pasture, stall, and direct access to miles of riding trails in the community. There is a versatile room under the back deck that is ideal for home gym, 5th guest bedroom, or office. Auburn Lake Trails is a gated equestrian community with riding and hiking trails, golf, and a tight-knit rural lifestyle all just a short drive to modern convenience
Home Details
Home Type
- Single Family
Est. Annual Taxes
- $5,121
Year Built
- Built in 1992 | Remodeled
Lot Details
- 1.72 Acre Lot
- Cross Fenced
- Fenced For Horses
- Property is zoned R1
HOA Fees
- $229 Monthly HOA Fees
Parking
- 2 Car Detached Garage
- Front Facing Garage
- Driveway
Home Design
- Brick Exterior Construction
- Raised Foundation
- Slab Foundation
- Composition Roof
- Vinyl Siding
Interior Spaces
- 2,418 Sq Ft Home
- 1-Story Property
- Ceiling Fan
- Gas Log Fireplace
- Family Room with Fireplace
- Living Room
- Dining Room
- Bonus Room
- Partial Basement
- Laundry in unit
Kitchen
- Breakfast Bar
- Free-Standing Gas Range
- Dishwasher
- Granite Countertops
Flooring
- Wood
- Laminate
- Tile
Bedrooms and Bathrooms
- 4 Bedrooms
- Separate Bedroom Exit
- Walk-In Closet
- Bathtub with Shower
Home Security
- Carbon Monoxide Detectors
- Fire and Smoke Detector
Pool
- Lap Pool
- In Ground Pool
- Gunite Pool
- Fence Around Pool
Horse Facilities and Amenities
- Horses Allowed On Property
- 1 to 6 Horse Stalls
- Hay Storage
- Riding Trail
Utilities
- Central Heating and Cooling System
- Heating System Uses Propane
- 220 Volts
- Gas Tank Leased
- Water Heater
- Septic System
Additional Features
- Covered Deck
- Pasture
Listing and Financial Details
- Assessor Parcel Number 073-401-028-000
Community Details
Overview
- Association fees include management, common areas, organized activities, pool, recreation facility, road, security, ground maintenance
- Auburn Lake Trails Association
- Mandatory home owners association
Amenities
- Community Barbecue Grill
- Clubhouse
Recreation
- Golf Course Community
- Tennis Courts
- Recreation Facilities
- Community Playground
- Community Pool
- Park
- Trails
Map
Home Values in the Area
Average Home Value in this Area
Tax History
| Year | Tax Paid | Tax Assessment Tax Assessment Total Assessment is a certain percentage of the fair market value that is determined by local assessors to be the total taxable value of land and additions on the property. | Land | Improvement |
|---|---|---|---|---|
| 2025 | $5,121 | $503,106 | $142,051 | $361,055 |
| 2024 | $5,121 | $493,242 | $139,266 | $353,976 |
| 2023 | $5,036 | $483,572 | $136,536 | $347,036 |
| 2022 | $4,960 | $474,091 | $133,859 | $340,232 |
| 2021 | $4,845 | $464,796 | $131,235 | $333,561 |
| 2020 | $4,801 | $460,031 | $129,890 | $330,141 |
| 2019 | $4,714 | $451,012 | $127,344 | $323,668 |
| 2018 | $4,551 | $442,170 | $124,848 | $317,322 |
| 2017 | $4,450 | $433,500 | $122,400 | $311,100 |
| 2016 | $4,434 | $425,000 | $120,000 | $305,000 |
| 2015 | $3,846 | $373,979 | $60,450 | $313,529 |
| 2014 | $3,776 | $366,656 | $59,267 | $307,389 |
Property History
| Date | Event | Price | Change | Sq Ft Price |
|---|---|---|---|---|
| 07/01/2025 07/01/25 | Price Changed | $645,000 | -3.6% | $267 / Sq Ft |
| 05/07/2025 05/07/25 | For Sale | $669,000 | +57.4% | $277 / Sq Ft |
| 11/24/2015 11/24/15 | Sold | $425,000 | -15.0% | $156 / Sq Ft |
| 10/20/2015 10/20/15 | Pending | -- | -- | -- |
| 08/07/2015 08/07/15 | For Sale | $499,950 | +37.0% | $184 / Sq Ft |
| 09/10/2012 09/10/12 | Sold | $365,000 | +1.4% | $134 / Sq Ft |
| 07/28/2012 07/28/12 | Pending | -- | -- | -- |
| 04/27/2012 04/27/12 | For Sale | $360,000 | -- | $132 / Sq Ft |
Purchase History
| Date | Type | Sale Price | Title Company |
|---|---|---|---|
| Grant Deed | $425,000 | Old Republic Title Company | |
| Grant Deed | $365,000 | First American Title Company | |
| Grant Deed | $420,000 | First American Title Co | |
| Grant Deed | $151,000 | Placer Title Company |
Mortgage History
| Date | Status | Loan Amount | Loan Type |
|---|---|---|---|
| Previous Owner | $160,000 | New Conventional | |
| Previous Owner | $170,000 | Unknown | |
| Previous Owner | $120,800 | No Value Available |
Source: MetroList
MLS Number: 225058307
APN: 073-401-028-000
- 1938 Chimney Flat Ct
- 3270 Secret Lake Trail
- 1865 Secret Lake Ct
- 1985 Indian Trail
- 3227 Talking Mountain Trail
- 2078 Maydress Ct
- 2049 Maydress Ct
- 2090 Deer Run Ct
- 2060 Onion Flat Ct
- 2603 Cascade Trail
- 2231 Greenhorn Trail
- 3600 Lou Allen Ln
- 0 Trillium Ln Unit 225123733
- 2420 Secret Ravine Trail
- 2663 Sweetwater Trail
- 2350 Hidden Gold Trail
- 2240 Slate Ct
- 0 Greenwood Rd Unit 223086433
- 2465 Syd Rd
- 1360 Loka Ln
- 1938 Chimney Flat Ct
- 15395 Lake Arthur Rd
- 15395 Lake Arthur Rd
- 109 Lincoln Way
- 13057 Lincoln Way Unit A
- 765-789 Mikkelsen Dr
- 750 Auburn Ravine Rd
- 127-135 Almond St
- 12100 Persimmon Terrace
- 385 Sacramento St
- 77 Pacific Ave
- 110 Duncan Hill Rd
- 3550 Nancy Dr
- 3550 Nancy Dr Unit Crows Nest
- 2280 South Dr
- 3639 Galena Dr Unit 1
- 11325 Quartz Dr
- 11490 Black Falcon Dr
- 11321 Joeger Rd
- 9500 Powerhouse Rd







