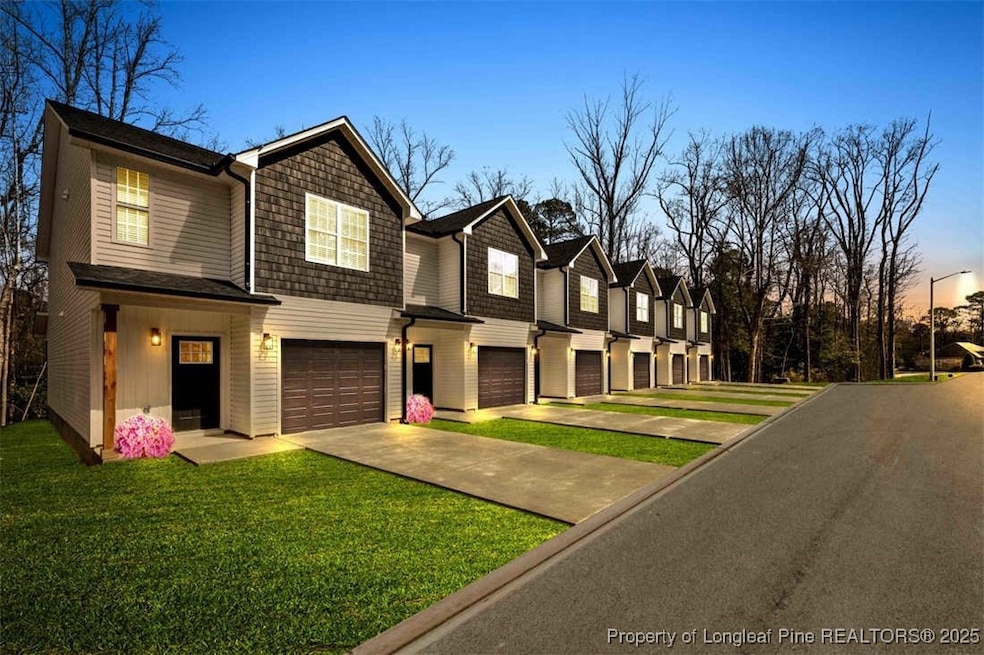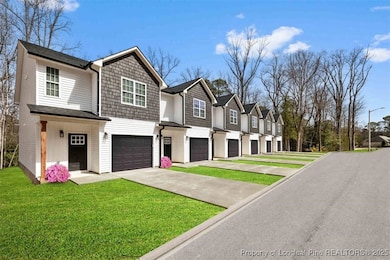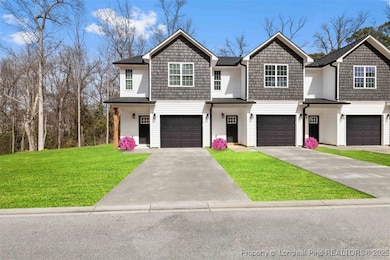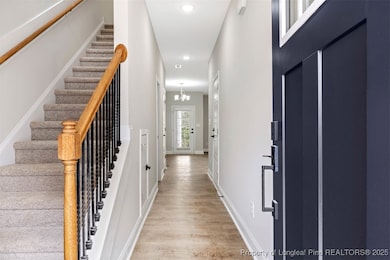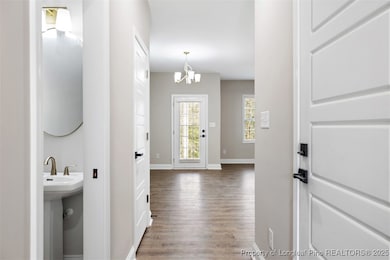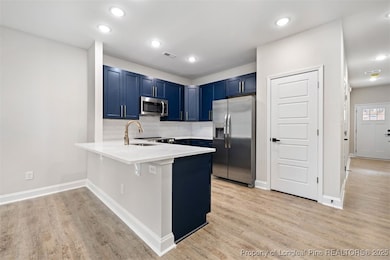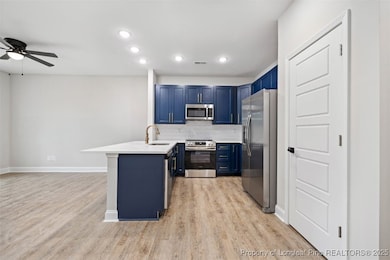3328 Starboard Way Fayetteville, NC 28314
Westover NeighborhoodEstimated payment $1,914/month
Highlights
- Fitness Center
- Clubhouse
- Community Pool
- New Construction
- Deck
- Covered Patio or Porch
About This Home
Your garage. Your pool. Your new home. Don’t miss your chance to live in a brand-new community just minutes from Fort Liberty! These modern homes offer resort-style amenities and high-end finishes—all at an affordable price. Features include: modern open-concept floor plan, quartz countertops & premium cabinetry, stainless steel appliances, luxury vinyl plank flooring, fitness center, full laundry hookups, spacious bedrooms with walk-in closets, private garage and driveway parking, and lawn care included. Enjoy the resort-style pool, clubhouse, and a vibrant community atmosphere—just 7 minutes from Fort Liberty, close to shopping, dining, and everyday conveniences. Starboard Way – Luxury living, designed for you.
Townhouse Details
Home Type
- Townhome
Year Built
- Built in 2025 | New Construction
HOA Fees
- $190 Monthly HOA Fees
Parking
- 1 Car Attached Garage
Home Design
- Block Foundation
- Stem Wall Foundation
- Shake Siding
- Vinyl Siding
- Cedar
Interior Spaces
- 1,481 Sq Ft Home
- Ceiling Fan
- Family Room
- Formal Dining Room
Kitchen
- Eat-In Kitchen
- Range
- Microwave
- Dishwasher
- Disposal
Flooring
- Carpet
- Tile
- Luxury Vinyl Plank Tile
Bedrooms and Bathrooms
- 3 Bedrooms
- Double Vanity
- Bathtub with Shower
- Walk-in Shower
Laundry
- Laundry on upper level
- Washer and Dryer Hookup
Outdoor Features
- Deck
- Covered Patio or Porch
- Outdoor Storage
Schools
- Westover Middle School
- Westover Senior High School
Utilities
- Central Air
Listing and Financial Details
- Assessor Parcel Number 0407-49-0165
Community Details
Overview
- Association fees include ground maintenance
- Pams Association
- Lakeshore Harbour Subdivision
Amenities
- Clubhouse
Recreation
- Fitness Center
- Community Pool
Map
Home Values in the Area
Average Home Value in this Area
Property History
| Date | Event | Price | List to Sale | Price per Sq Ft |
|---|---|---|---|---|
| 11/10/2025 11/10/25 | For Sale | $274,900 | -- | $186 / Sq Ft |
Source: Longleaf Pine REALTORS®
MLS Number: 753096
- 3438 Starboard Way
- 3332 Harbour Pointe Place Unit 1
- 508 Toxaway Ct
- 410 Georgetown Cir
- 5960 Laguna Dr
- 384 Bahama Loop
- 5700 Nassau Dr
- 404 Bayberry Ct
- 6025 Elstree Place
- 229 Lansdowne Rd
- 5905 Waters Edge Dr
- 5508-5548 Faith Dr
- 417 Watergap Dr
- 812 Crescent Commons Way
- 375 Offing Dr
- 114 Leona Ave
- 625 Jennings Farm Rd
- 5990 Chambrian Dr
- 125 Nelson Ave
- 7298 Ryan St
