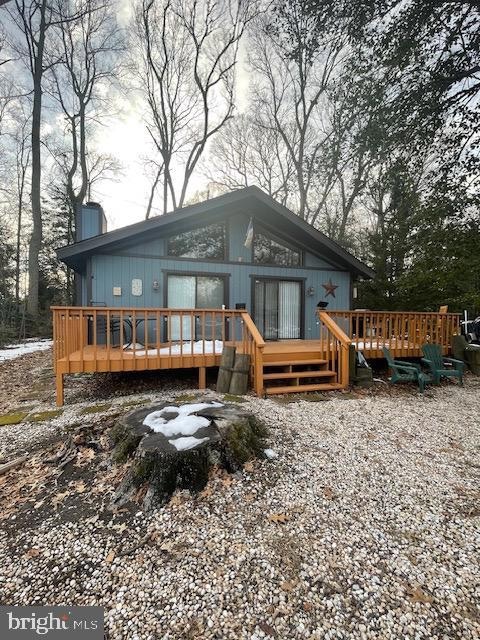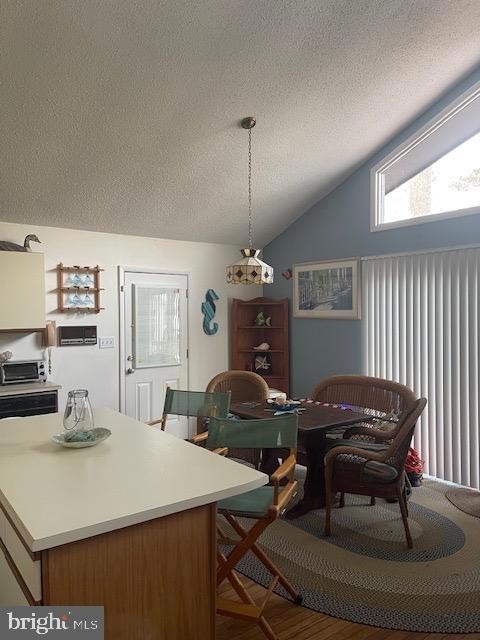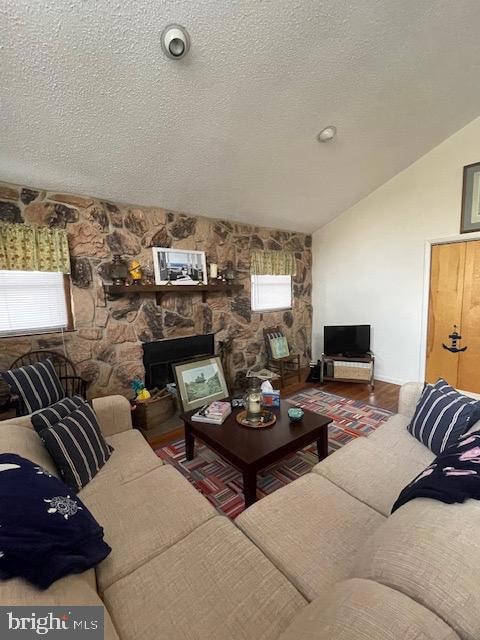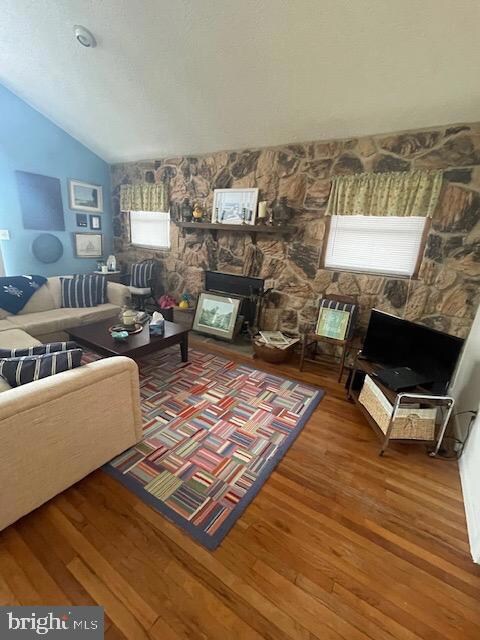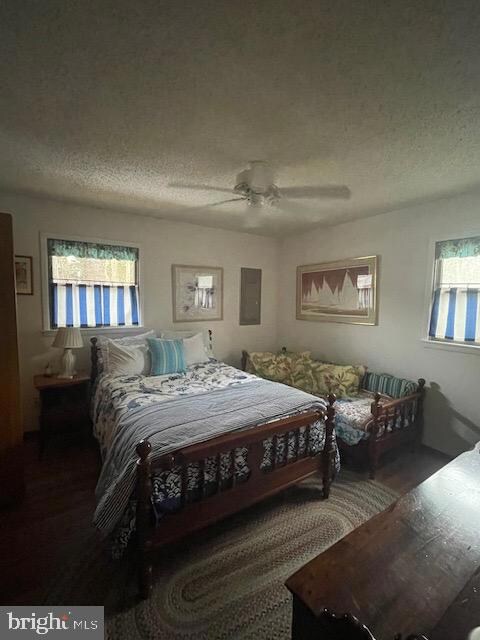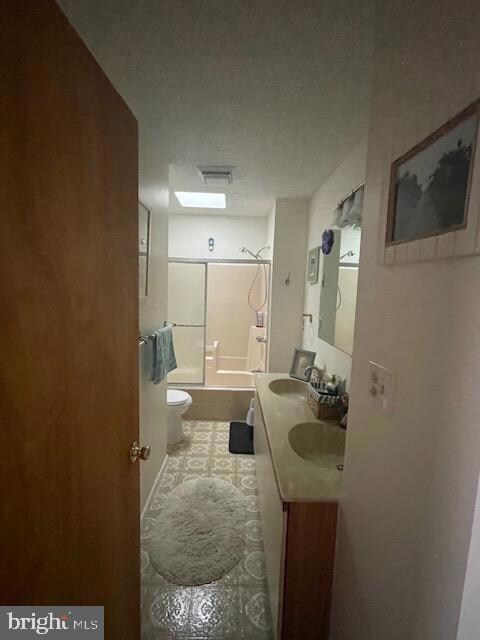
Highlights
- A-Frame Home
- Central Air
- Heat Pump System
- Love Creek Elementary School Rated A
- Wood Burning Fireplace
About This Home
As of April 2025This ranch home in Lewes offers a wraparound deck, perfect for enjoying the coastal breeze or grilling out after a day at the beach. Inside, the open living area is filled with natural light, creating a bright and inviting space. The kitchen offers plenty of cabinet storage and counter space, while the adjoining dining area provides a comfortable spot for meals and gatherings. The primary bedroom includes an en-suite bath, and the second bedroom is ideal for guests or a home office. Just minutes from the beach, this home is a relaxing retreat with plenty of potential to make it your own.
Last Agent to Sell the Property
RE/MAX Associates-Hockessin License #RB-0003054 Listed on: 02/09/2025

Home Details
Home Type
- Single Family
Est. Annual Taxes
- $532
Year Built
- Built in 1987
Lot Details
- 3,485 Sq Ft Lot
- Lot Dimensions are 36.00 x 100.00
- Property is zoned AR-1
HOA Fees
- $67 Monthly HOA Fees
Home Design
- A-Frame Home
- Frame Construction
Interior Spaces
- 1,040 Sq Ft Home
- Property has 1 Level
- Wood Burning Fireplace
- Crawl Space
Bedrooms and Bathrooms
- 2 Main Level Bedrooms
- 2 Full Bathrooms
Parking
- 2 Parking Spaces
- 2 Driveway Spaces
Schools
- Love Creek Elementary School
- Beacon Middle School
- Cape Henlopen High School
Utilities
- Central Air
- Heat Pump System
- Electric Water Heater
Community Details
- Angola By The Bay Subdivision
Listing and Financial Details
- Assessor Parcel Number 234-18.05-14.00
Ownership History
Purchase Details
Home Financials for this Owner
Home Financials are based on the most recent Mortgage that was taken out on this home.Purchase Details
Similar Homes in Lewes, DE
Home Values in the Area
Average Home Value in this Area
Purchase History
| Date | Type | Sale Price | Title Company |
|---|---|---|---|
| Deed | $315,000 | None Listed On Document | |
| Deed | $56,900 | -- |
Property History
| Date | Event | Price | Change | Sq Ft Price |
|---|---|---|---|---|
| 04/15/2025 04/15/25 | Sold | $315,000 | -3.1% | $303 / Sq Ft |
| 02/12/2025 02/12/25 | Pending | -- | -- | -- |
| 02/09/2025 02/09/25 | For Sale | $325,000 | -- | $313 / Sq Ft |
Tax History Compared to Growth
Tax History
| Year | Tax Paid | Tax Assessment Tax Assessment Total Assessment is a certain percentage of the fair market value that is determined by local assessors to be the total taxable value of land and additions on the property. | Land | Improvement |
|---|---|---|---|---|
| 2024 | $532 | $10,800 | $1,700 | $9,100 |
| 2023 | $532 | $10,800 | $1,700 | $9,100 |
| 2022 | $513 | $10,800 | $1,700 | $9,100 |
| 2021 | $509 | $10,800 | $1,700 | $9,100 |
| 2020 | $507 | $10,800 | $1,700 | $9,100 |
| 2019 | $508 | $10,800 | $1,700 | $9,100 |
| 2018 | $474 | $10,800 | $0 | $0 |
| 2017 | $454 | $10,800 | $0 | $0 |
| 2016 | $431 | $10,800 | $0 | $0 |
| 2015 | $412 | $10,800 | $0 | $0 |
| 2014 | $409 | $10,800 | $0 | $0 |
Agents Affiliated with this Home
-
John Ford

Seller's Agent in 2025
John Ford
RE/MAX
(302) 740-7350
3 in this area
78 Total Sales
-
Christy Molter
C
Buyer's Agent in 2025
Christy Molter
Taylor Properties
(302) 604-4592
7 in this area
36 Total Sales
Map
Source: Bright MLS
MLS Number: DESU2077994
APN: 234-18.05-14.00
- 33261 Marlin Ct Unit C-63
- 34084 Woodland Cir
- 23458 Marina Dr W
- 23357 Dill Ln Unit 21117
- 23190 Talbot Dr Unit TD057
- 23401 Boat Dock Dr E
- 33463 Clover St Unit 19437
- 33469 Buttercup St
- 33447 Hartford Ct Unit 46317
- 32771 Bridgeway Dr E
- 33387 Hartford Ct Unit 45297
- 22907 Dogwood Dr
- 23376 Boat Dock Dr W
- 22683 Holly Way W
- 23591 E Beach Dr
- 33417 Hartford Ct
- 23620 E Beach Dr Unit 16197
- 33385 Buttercup St
- 35006 Salem Ct Unit 51315
- 33592 Aster St
