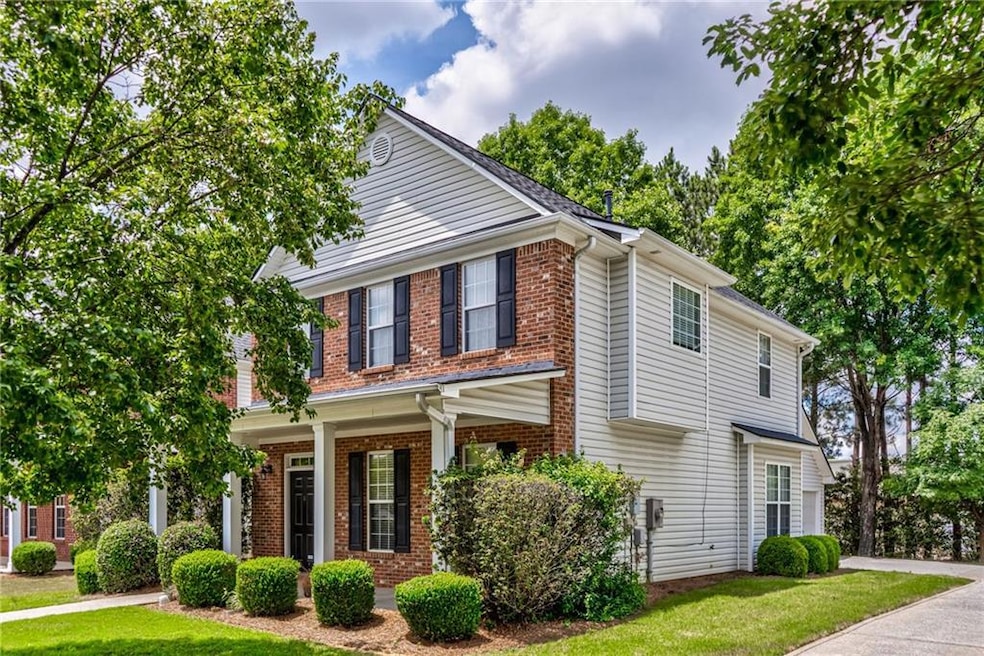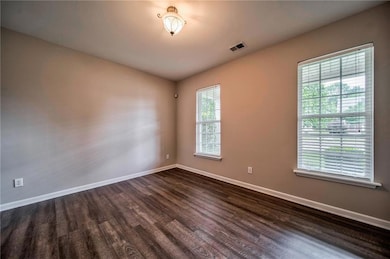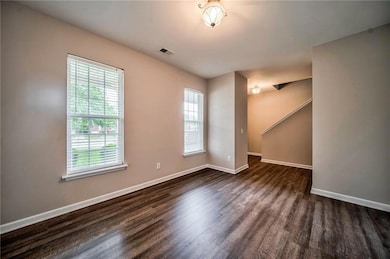3329 Chastain Landings Ct Marietta, GA 30066
Sandy Plains NeighborhoodHighlights
- Traditional Architecture
- Great Room
- 2 Car Detached Garage
- Chalker Elementary School Rated A-
- Breakfast Area or Nook
- Ceiling height of 9 feet on the main level
About This Home
Settle into this charming 3 bed, 2.5 bath traditional. Brand new LVP on the main floor and bathrooms, new carpet in the bedrooms, new plumbing fixtures throughout. Kitchen open to the living room with breakfast nook, new refrigerator, upstairs washer/dryer, master bed features ensuite bath, double vanity, tub and shower, and walk-in closet, 2 car detached garage. Charming front porch ideal for morning coffee and evening cocktails. Excellent location, close to KSU, Town Center, Town Park, Noonday Creek Trail, I-575 & I-75 with quick access to the PeachPass reversable lanes. Minimum credit requirements: Income to rent ratio of 3 to 1, that's $82,800 of total net household income. No evictions in previous 7 years, no substantial number of delinquent accounts, collections, charge-offs. No bankruptcies in previous 7 years. No smoking. Driveway is shared with the neighbors; no more than three vehicles permitted. Application fee of $60, one application per adult. Text or email me for a link to our online tenant application, tour dates, and any questions you may have.
Home Details
Home Type
- Single Family
Est. Annual Taxes
- $4,093
Year Built
- Built in 2002
Lot Details
- 6,534 Sq Ft Lot
- Level Lot
- Front Yard
Parking
- 2 Car Detached Garage
- Side Facing Garage
- Driveway
Home Design
- Traditional Architecture
- Shingle Roof
- Vinyl Siding
- Brick Front
Interior Spaces
- 1,710 Sq Ft Home
- 2-Story Property
- Ceiling height of 9 feet on the main level
- Fireplace With Gas Starter
- Double Pane Windows
- Great Room
- Library
Kitchen
- Breakfast Area or Nook
- Open to Family Room
- Gas Oven
- Gas Range
- Range Hood
- Dishwasher
- Laminate Countertops
- Disposal
Flooring
- Carpet
- Vinyl
Bedrooms and Bathrooms
- 3 Bedrooms
- Walk-In Closet
- Dual Vanity Sinks in Primary Bathroom
- Separate Shower in Primary Bathroom
Laundry
- Laundry on upper level
- Dryer
- Washer
Home Security
- Security System Owned
- Carbon Monoxide Detectors
- Fire and Smoke Detector
Outdoor Features
- Front Porch
Schools
- Chalker Elementary School
- Daniell Middle School
- Sprayberry High School
Utilities
- Forced Air Heating and Cooling System
- Heating System Uses Natural Gas
- Underground Utilities
- Cable TV Available
Listing and Financial Details
- Security Deposit $2,300
- 12 Month Lease Term
- $60 Application Fee
- Assessor Parcel Number 16042700180
Community Details
Overview
- Property has a Home Owners Association
- Application Fee Required
- Chastain Landings Subdivision
Pet Policy
- Pets Allowed
- Pet Deposit $500
Map
Source: First Multiple Listing Service (FMLS)
MLS Number: 7619878
APN: 16-0427-0-018-0
- 120 Chastain Rd NW Unit 202
- 120 Chastain Rd NW Unit 1803
- 157 Eastlake Point NW
- 159 Lloyd Dr
- 29 Parkwood Dr NE
- 336 Rockmoor Trail
- 3332 Chastain Gardens Dr NW
- 111 Hartley Woods Dr NE
- 3331 Chastain Gardens Dr NW
- 2765 Prado Ln
- 110 Suburban Dr NE
- 127 N Lakeside Dr NW
- 3216 Guynelle Dr
- 52 Lathhouse Ln
- 799 Weybourne Ct
- 106 Vintage Club Cir Unit 2
- 3300 Chastain Crossing NW
- 3381 Chastain Crossing NE
- 83 Kathryn Dr
- 144 Lakeside Dr NW
- 320 Sumter Dr
- 320 Sumter Dr NE
- 179 Lakeside Dr NW
- 20 Hartley Woods Dr NE
- 17 Hartley Woods Dr NE
- 3343 Chastain Gardens Dr NW
- 3238 Hidden Forest Ct
- 487 Embry Ln
- 3044 Hidden Forest Ct
- 2905 Chastain Meadows Pkwy
- 3024 Hidden Forest Ct
- 3021 Hidden Forest Ct
- 3000 George Busbee Pkwy NW
- 3011 Hidden Forest Ct
- 3355 George Busbee Pkwy NW
- 3472 Chastain Glen Ln NE







