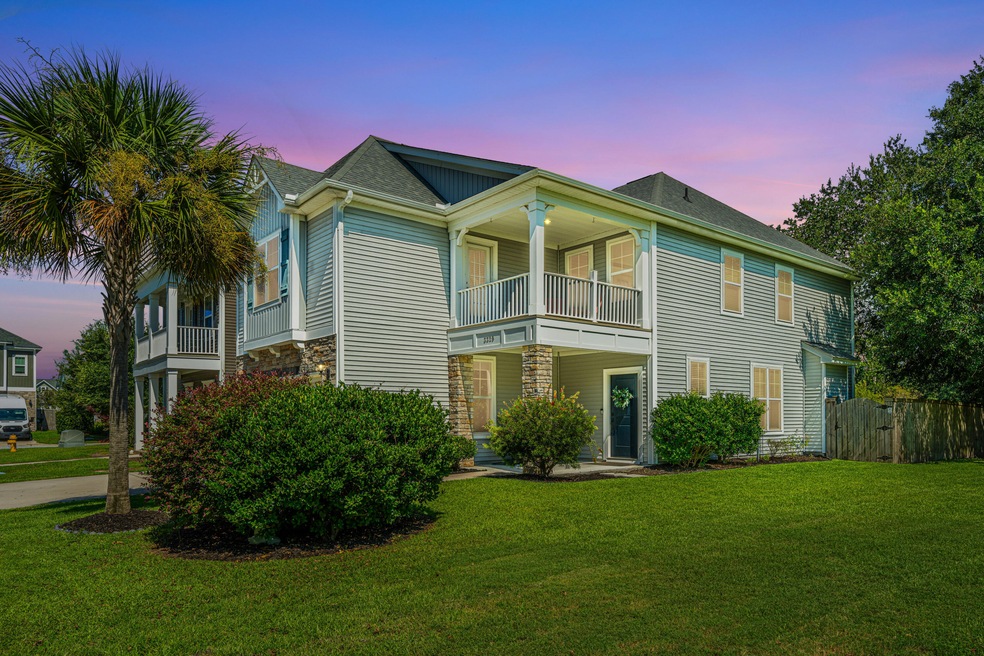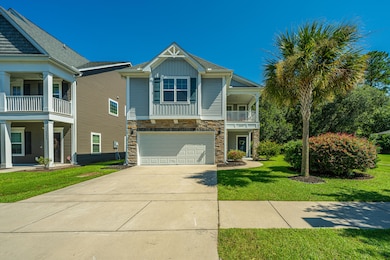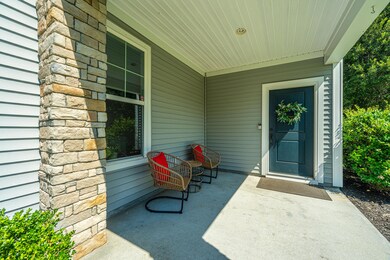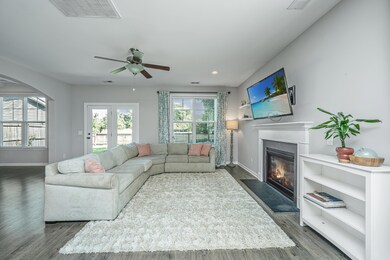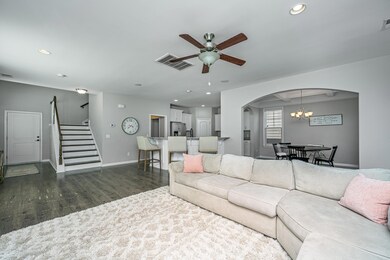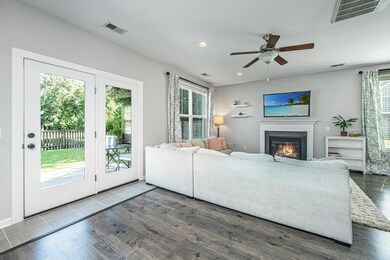
3329 Tabard Rd Johns Island, SC 29455
Highlights
- Pond
- Loft
- Formal Dining Room
- Traditional Architecture
- Home Office
- Balcony
About This Home
As of February 2025SELLER IS OFFERING $10,000. TOWARDS BUYERS CLOSING COST WITH A FULL PRICE OFFER!Spacious 3 bedroom plus loft area, 2.5 bath home with a designated office/ playroom, situated on a serene pond.This home boasts a generous unique floorplan with a split staircase to make the primary bedroom separate with a private porch. Enjoy wathching the egrets and beautiful birds from your fenced in yard with pond views.This well maintained home is perfect for easy living and entertaining. A short drive to beaches , downtown and all the fantastic restaurants that Johns Island offers. A $2,300 Lender Credit is available and will be applied towards the buyer's closing costs and pre-paids if the buyer chooses to use the seller's preferred lender. This credit is in addition to any negotiated seller concession
Last Agent to Sell the Property
Carolina One Real Estate License #112520 Listed on: 10/31/2024

Home Details
Home Type
- Single Family
Est. Annual Taxes
- $2,988
Year Built
- Built in 2017
Lot Details
- 4,792 Sq Ft Lot
- Partially Fenced Property
- Wood Fence
HOA Fees
- $58 Monthly HOA Fees
Parking
- 2 Car Garage
- Garage Door Opener
Home Design
- Traditional Architecture
- Slab Foundation
- Architectural Shingle Roof
Interior Spaces
- 2,530 Sq Ft Home
- 2-Story Property
- Ceiling Fan
- Window Treatments
- Entrance Foyer
- Family Room with Fireplace
- Formal Dining Room
- Home Office
- Loft
- Luxury Vinyl Plank Tile Flooring
Kitchen
- Gas Cooktop
- Microwave
- Dishwasher
- Kitchen Island
- Disposal
Bedrooms and Bathrooms
- 3 Bedrooms
- Dual Closets
- Walk-In Closet
- Garden Bath
Laundry
- Dryer
- Washer
Outdoor Features
- Pond
- Balcony
- Patio
- Front Porch
Schools
- Angel Oak Elementary School
- Haut Gap Middle School
- St. Johns High School
Utilities
- Central Air
- Heating System Uses Natural Gas
- Tankless Water Heater
Community Details
Overview
- Brownswood Village Subdivision
Recreation
- Park
- Trails
Ownership History
Purchase Details
Home Financials for this Owner
Home Financials are based on the most recent Mortgage that was taken out on this home.Purchase Details
Home Financials for this Owner
Home Financials are based on the most recent Mortgage that was taken out on this home.Purchase Details
Home Financials for this Owner
Home Financials are based on the most recent Mortgage that was taken out on this home.Purchase Details
Home Financials for this Owner
Home Financials are based on the most recent Mortgage that was taken out on this home.Purchase Details
Home Financials for this Owner
Home Financials are based on the most recent Mortgage that was taken out on this home.Similar Homes in Johns Island, SC
Home Values in the Area
Average Home Value in this Area
Purchase History
| Date | Type | Sale Price | Title Company |
|---|---|---|---|
| Deed | $565,000 | None Listed On Document | |
| Deed | $565,000 | None Listed On Document | |
| Deed | $575,000 | None Listed On Document | |
| Quit Claim Deed | -- | None Listed On Document | |
| Interfamily Deed Transfer | -- | None Available | |
| Deed | $312,500 | None Available |
Mortgage History
| Date | Status | Loan Amount | Loan Type |
|---|---|---|---|
| Open | $315,000 | VA | |
| Closed | $315,000 | VA | |
| Previous Owner | $517,500 | New Conventional | |
| Previous Owner | $276,802 | New Conventional | |
| Previous Owner | $283,825 | New Conventional | |
| Previous Owner | $296,867 | New Conventional |
Property History
| Date | Event | Price | Change | Sq Ft Price |
|---|---|---|---|---|
| 02/11/2025 02/11/25 | Sold | $565,000 | -2.4% | $223 / Sq Ft |
| 10/31/2024 10/31/24 | For Sale | $579,000 | +0.7% | $229 / Sq Ft |
| 07/20/2023 07/20/23 | Sold | $575,000 | +4.5% | $227 / Sq Ft |
| 06/16/2023 06/16/23 | For Sale | $550,000 | -- | $217 / Sq Ft |
Tax History Compared to Growth
Tax History
| Year | Tax Paid | Tax Assessment Tax Assessment Total Assessment is a certain percentage of the fair market value that is determined by local assessors to be the total taxable value of land and additions on the property. | Land | Improvement |
|---|---|---|---|---|
| 2023 | $2,988 | $12,780 | $0 | $0 |
| 2022 | $1,596 | $12,780 | $0 | $0 |
| 2021 | $1,673 | $12,780 | $0 | $0 |
| 2020 | $1,734 | $12,780 | $0 | $0 |
| 2019 | $1,726 | $12,500 | $0 | $0 |
| 2017 | $0 | $0 | $0 | $0 |
Agents Affiliated with this Home
-
Nancy Nicola
N
Seller's Agent in 2025
Nancy Nicola
Carolina One Real Estate
5 in this area
28 Total Sales
-
Sullivan Hamilton
S
Buyer's Agent in 2025
Sullivan Hamilton
Brand Name Real Estate
(843) 303-6974
3 in this area
66 Total Sales
-
Bill Olson

Seller's Agent in 2023
Bill Olson
Real Broker, LLC
(843) 580-8010
22 in this area
96 Total Sales
-
Sarah Marion
S
Buyer's Agent in 2023
Sarah Marion
Keller Williams Realty Charleston
(803) 917-5655
1 in this area
51 Total Sales
Map
Source: CHS Regional MLS
MLS Number: 24027634
APN: 279-07-00-280
- 1484 Milldam Pass
- 1502 Thoroughbred Blvd
- 2927&2926 Stephanie Dr
- 516 Boyd N Hayes Rd Unit Lot 1
- 3308 Comsee Ln
- 1578 Stanwick Dr
- 548 Hayes Park Blvd Unit Hr 09
- 560 Hayes Park Blvd Unit Hr 12
- 540 Hayes Park Blvd Unit Lot 7
- 536 Hayes Park Blvd Unit Lot 6
- 532 Hayes Park Blvd Unit Lot 5
- 528 Hayes Park Blvd Unit Lot 4
- 3316 Island Estates Dr
- 524 Hayes Park Blvd Unit Lot 3
- 520 Hayes Park Blvd Unit Lot 2
- 1502 Southwick Dr
- 412 Oak Hammock Ct Unit Lot 53
- 409 Oak Hammock Ct Unit Lot 50
- 405 Oak Hammock Ct Unit Lot 49
- 1506 Southwick Dr
