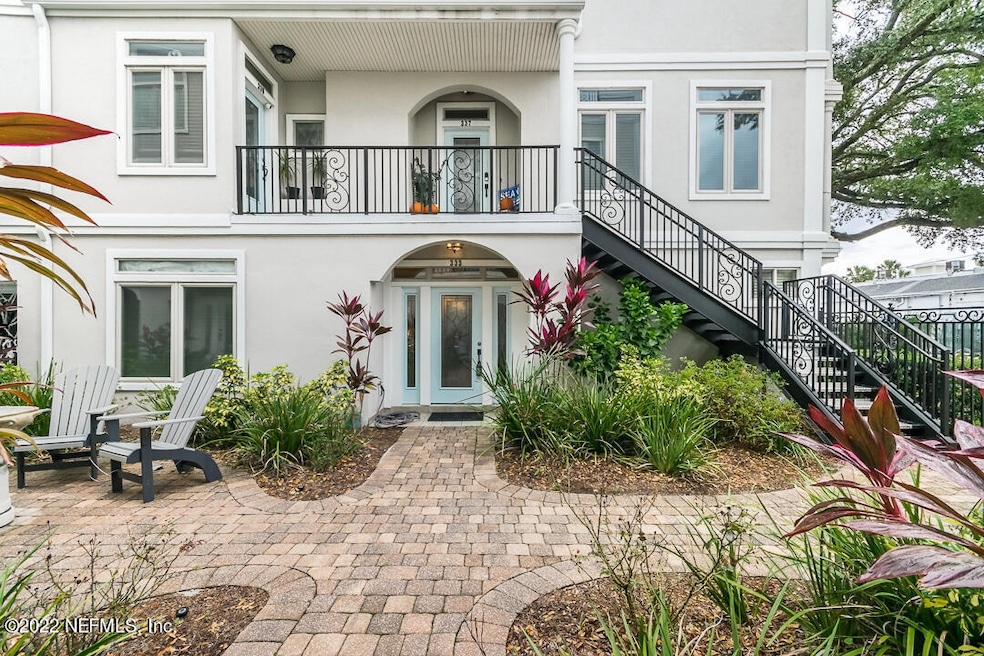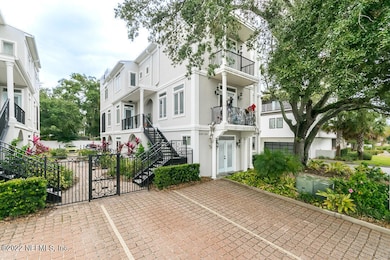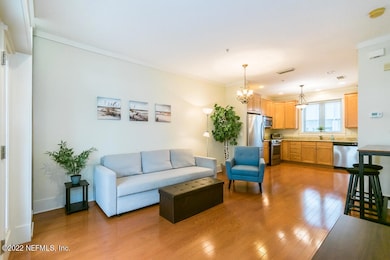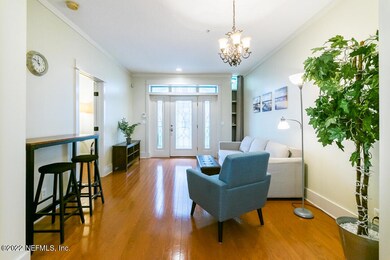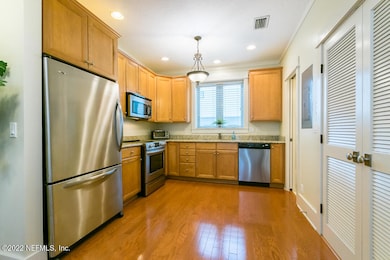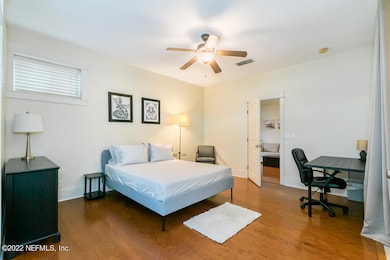
333 Ahern St Unit 1 Atlantic Beach, FL 32233
Highlights
- No HOA
- Guest Parking
- Ceiling Fan
- Atlantic Beach Elementary School Rated A-
- Central Heating and Cooling System
- Utility Room
About This Home
Unfurnished, 1 bedroom, 1 bath with 1 assigned parking spot and guest parking available in great location in Atlantic Beach.
Property is 2 only blocks from the beach and walking distance to ''The Corner'' with its famous restaurants, bars, and boutiques. You can bike or walk to the best that Atlantic and Neptune Beach offers and gets
85 Walk Score Points as it is ''Very Walkable'' - Most errands can be accomplished on foot.
And it gets 82 Bike Score Point as it is ''Very Bikeable'' - Biking is convenient for most trips.
The condo comes with stainless steel appliances, high ceilings, garden tub and step-in shower in a generous bathroom. Stackable washer and dryer in the unit and plenty of cabinets and storage.
The home permits small dogs - but no cats and is rented unfurnished for a 12 months lease.
Strict NO Smoking or No Vaping in or on the property.
Screening includes credit/criminal background check, income verification of 3x the monthly rent and rental history verification.
Condo Details
Home Type
- Condominium
Est. Annual Taxes
- $5,103
Year Built
- Built in 2007
Interior Spaces
- 806 Sq Ft Home
- 1-Story Property
- Ceiling Fan
- Utility Room
Kitchen
- Electric Range
- Microwave
- Ice Maker
- Dishwasher
- Disposal
Bedrooms and Bathrooms
- 1 Bedroom
- 1 Full Bathroom
- Bathtub With Separate Shower Stall
Laundry
- Laundry in unit
- Dryer
- Washer
Home Security
Parking
- Guest Parking
- Assigned Parking
Utilities
- Central Heating and Cooling System
Listing and Financial Details
- Tenant pays for all utilities
- 12 Months Lease Term
- Assessor Parcel Number 1697261012
Community Details
Overview
- No Home Owners Association
- Via Mare Subdivision
Pet Policy
- Limit on the number of pets
- Pet Size Limit
- Dogs Allowed
- Breed Restrictions
Security
- Fire and Smoke Detector
Map
About the Listing Agent
Angele's Other Listings
Source: realMLS (Northeast Florida Multiple Listing Service)
MLS Number: 2093135
APN: 169726-1012
