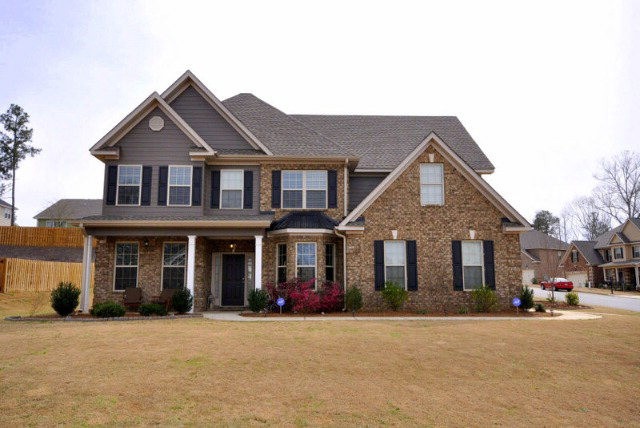
Highlights
- Fireplace in Primary Bedroom
- Wood Flooring
- Breakfast Room
- Riverside Elementary School Rated A
- Covered patio or porch
- 2 Car Attached Garage
About This Home
As of June 2020This stunning two story on large corner lot with side entry garage is a best buy in Evans! Many fine details throughout. Open floor plan with formal livingroom/office and large family room. Hardwood floors and stairs. Frieze carpet, Luxury Owner Suite with sitting room and fireplace. Tiled Bath with jetted tub and granite countertops. All rooms are spacious with large closets. Covered front and back porches. Extra deep garage with workshop/golfcart parking. Great schools and close to everything that is great about living in Evans. All this on a .34 acre lot and just $75/sqft! See virtual tour for more images.
Last Agent to Sell the Property
Better Homes & Gardens Executive Partners License #306031

Home Details
Home Type
- Single Family
Est. Annual Taxes
- $1,141
Year Built
- Built in 2010
Lot Details
- 0.34 Acre Lot
- Kennel or Dog Run
- Landscaped
- Front and Back Yard Sprinklers
Parking
- 2 Car Attached Garage
- Workshop in Garage
Home Design
- Brick Exterior Construction
- Slab Foundation
- Composition Roof
- HardiePlank Type
Interior Spaces
- 2-Story Property
- Ceiling Fan
- Decorative Fireplace
- Insulated Windows
- Blinds
- Insulated Doors
- Great Room with Fireplace
- Family Room
- Living Room
- Breakfast Room
- Dining Room
- Pull Down Stairs to Attic
- Fire and Smoke Detector
- Laundry Room
Kitchen
- Microwave
- Dishwasher
- Disposal
Flooring
- Wood
- Carpet
- Ceramic Tile
- Vinyl
Bedrooms and Bathrooms
- 4 Bedrooms
- Fireplace in Primary Bedroom
- Primary Bedroom Upstairs
Outdoor Features
- Covered patio or porch
Schools
- Riverside Elementary And Middle School
- Greenbrier High School
Utilities
- Central Air
- Heat Pump System
- Water Heater
- Cable TV Available
Community Details
- Property has a Home Owners Association
- Somerset @ Williamsburg Subdivision
Listing and Financial Details
- Legal Lot and Block 11 / C
- Assessor Parcel Number 065A1077
Ownership History
Purchase Details
Home Financials for this Owner
Home Financials are based on the most recent Mortgage that was taken out on this home.Purchase Details
Home Financials for this Owner
Home Financials are based on the most recent Mortgage that was taken out on this home.Purchase Details
Home Financials for this Owner
Home Financials are based on the most recent Mortgage that was taken out on this home.Purchase Details
Home Financials for this Owner
Home Financials are based on the most recent Mortgage that was taken out on this home.Map
Similar Homes in Evans, GA
Home Values in the Area
Average Home Value in this Area
Purchase History
| Date | Type | Sale Price | Title Company |
|---|---|---|---|
| Warranty Deed | $282,900 | -- | |
| Deed | $225,000 | -- | |
| Warranty Deed | $225,000 | -- | |
| Deed | $213,100 | -- | |
| Warranty Deed | $213,075 | -- | |
| Deed | $36,500 | -- |
Mortgage History
| Date | Status | Loan Amount | Loan Type |
|---|---|---|---|
| Open | $232,900 | VA | |
| Previous Owner | $39,000 | New Conventional | |
| Previous Owner | $213,700 | New Conventional | |
| Previous Owner | $170,460 | New Conventional | |
| Previous Owner | $159,800 | New Conventional |
Property History
| Date | Event | Price | Change | Sq Ft Price |
|---|---|---|---|---|
| 06/25/2020 06/25/20 | Sold | $282,900 | 0.0% | $95 / Sq Ft |
| 05/24/2020 05/24/20 | Pending | -- | -- | -- |
| 05/23/2020 05/23/20 | For Sale | $282,900 | +25.7% | $95 / Sq Ft |
| 07/01/2014 07/01/14 | Sold | $225,000 | -2.1% | $74 / Sq Ft |
| 05/14/2014 05/14/14 | Pending | -- | -- | -- |
| 04/16/2014 04/16/14 | For Sale | $229,900 | 0.0% | $76 / Sq Ft |
| 07/01/2013 07/01/13 | Rented | $1,600 | -- | -- |
Tax History
| Year | Tax Paid | Tax Assessment Tax Assessment Total Assessment is a certain percentage of the fair market value that is determined by local assessors to be the total taxable value of land and additions on the property. | Land | Improvement |
|---|---|---|---|---|
| 2024 | $1,141 | $160,301 | $33,204 | $127,097 |
| 2023 | $302 | $137,109 | $33,204 | $103,905 |
| 2022 | $905 | $134,298 | $26,604 | $107,694 |
| 2021 | $393 | $113,160 | $23,800 | $89,360 |
| 2020 | $3,073 | $108,574 | $23,004 | $85,570 |
| 2019 | $2,911 | $102,765 | $21,304 | $81,461 |
| 2018 | $2,804 | $98,567 | $20,304 | $78,263 |
| 2017 | $3,076 | $107,964 | $21,404 | $86,560 |
| 2016 | $2,763 | $100,327 | $21,380 | $78,947 |
| 2015 | $2,489 | $90,000 | $18,880 | $71,120 |
| 2014 | $2,625 | $93,880 | $18,880 | $75,000 |
Source: REALTORS® of Greater Augusta
MLS Number: 372633
APN: 065A-1077
- 514 Hardwick Ct
- 1689 Jamestown Ave
- 1657 Jamestown Ave
- 1661 Jamestown Ave
- 1629 Jamestown Ave
- 4748 Savannah Ln
- 4740 Savannah Ln
- 1382 Shadow Oak Dr
- 1615 Jamestown Ave
- 1123 Blackfoot Dr
- 1350 Shadow Oak Dr
- 1313 York St
- 1311 York St
- 354 Barnsley Dr
- 1520 Blair St
- 1863 Champions Cir
- 1866 Champions Cir
- 1874 Champions Cir
- 202 Bainbridge Dr
- 316 Gardenia Dr
