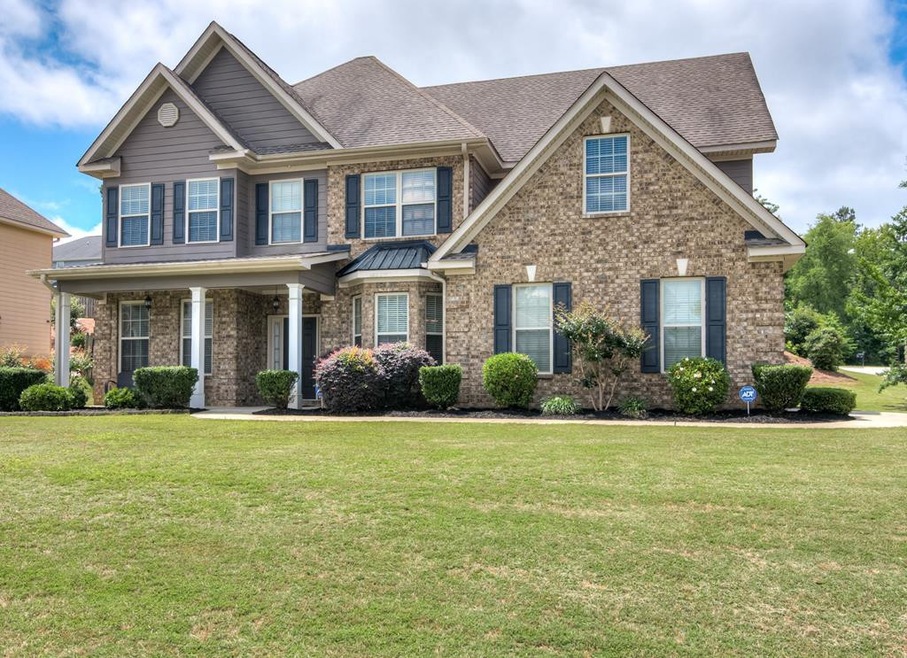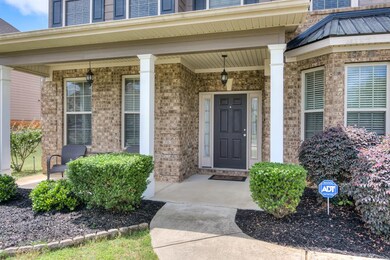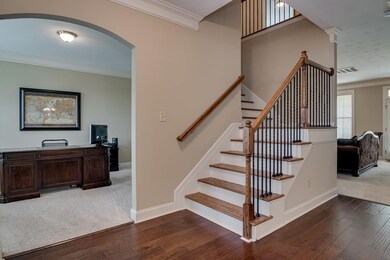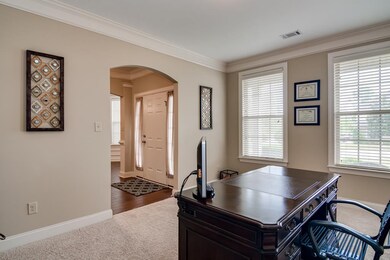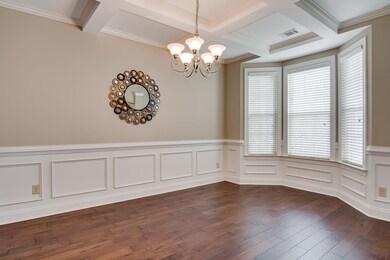
Highlights
- Fireplace in Primary Bedroom
- Wood Flooring
- Breakfast Room
- Riverside Elementary School Rated A
- Covered patio or porch
- Cul-De-Sac
About This Home
As of June 2020Well maintained 4 beds and 2.5 baths home on corner lot in cul-de-sac. 2-car side entry garage w/ excellent storage. Hardwood foyer at the entry extends to separate formal dining room with bay window and coffered ceilings; living room/office and great room with fireplace. The kitchen boost granite counter tops, backsplash, stainless steel appliances and hardwood floors that extend to the breakfast room. All common areas boost heavy molding and arched entry ways. Convenient half bath with granite counter on the main floor. Stairs have hardwood and rod spindles. Owner suite boost separate sitting room with fireplace and tray ceilings. Owner bath has granite counter tops with separate sinks, ceramic tile floors, two walk in closets, separate shower and garden tub. Three large guest bedrooms and guest bath has granite counter top with separate toilet and shower area. Front and back covered patios. Exterior garage door for added convenience.
Last Agent to Sell the Property
Blanchard & Calhoun - Evans License #350515 Listed on: 05/23/2020

Last Buyer's Agent
Blanchard & Calhoun - Evans License #350515 Listed on: 05/23/2020

Home Details
Home Type
- Single Family
Est. Annual Taxes
- $1,141
Year Built
- Built in 2010
Lot Details
- Cul-De-Sac
- Landscaped
- Front and Back Yard Sprinklers
Parking
- 2 Car Attached Garage
Home Design
- Brick Exterior Construction
- Slab Foundation
- HardiePlank Type
Interior Spaces
- 2,970 Sq Ft Home
- 2-Story Property
- Ceiling Fan
- Blinds
- Entrance Foyer
- Great Room with Fireplace
- 2 Fireplaces
- Family Room
- Living Room
- Breakfast Room
- Dining Room
- Pull Down Stairs to Attic
- Fire and Smoke Detector
Kitchen
- Eat-In Kitchen
- Electric Range
- Built-In Microwave
- Dishwasher
- Disposal
Flooring
- Wood
- Carpet
- Ceramic Tile
Bedrooms and Bathrooms
- 4 Bedrooms
- Fireplace in Primary Bedroom
- Primary Bedroom Upstairs
- Walk-In Closet
- Garden Bath
Outdoor Features
- Covered patio or porch
Schools
- Riverside Elementary And Middle School
- Greenbrier High School
Utilities
- Central Air
- Heating Available
- Water Heater
Community Details
- Property has a Home Owners Association
- Somerset @ Williamsburg Subdivision
Listing and Financial Details
- Assessor Parcel Number 065A1077
Ownership History
Purchase Details
Home Financials for this Owner
Home Financials are based on the most recent Mortgage that was taken out on this home.Purchase Details
Home Financials for this Owner
Home Financials are based on the most recent Mortgage that was taken out on this home.Purchase Details
Home Financials for this Owner
Home Financials are based on the most recent Mortgage that was taken out on this home.Purchase Details
Home Financials for this Owner
Home Financials are based on the most recent Mortgage that was taken out on this home.Similar Homes in Evans, GA
Home Values in the Area
Average Home Value in this Area
Purchase History
| Date | Type | Sale Price | Title Company |
|---|---|---|---|
| Warranty Deed | $282,900 | -- | |
| Deed | $225,000 | -- | |
| Warranty Deed | $225,000 | -- | |
| Deed | $213,100 | -- | |
| Warranty Deed | $213,075 | -- | |
| Deed | $36,500 | -- |
Mortgage History
| Date | Status | Loan Amount | Loan Type |
|---|---|---|---|
| Open | $232,900 | VA | |
| Previous Owner | $39,000 | New Conventional | |
| Previous Owner | $213,700 | New Conventional | |
| Previous Owner | $170,460 | New Conventional | |
| Previous Owner | $159,800 | New Conventional |
Property History
| Date | Event | Price | Change | Sq Ft Price |
|---|---|---|---|---|
| 06/25/2020 06/25/20 | Sold | $282,900 | 0.0% | $95 / Sq Ft |
| 05/24/2020 05/24/20 | Pending | -- | -- | -- |
| 05/23/2020 05/23/20 | For Sale | $282,900 | +25.7% | $95 / Sq Ft |
| 07/01/2014 07/01/14 | Sold | $225,000 | -2.1% | $74 / Sq Ft |
| 05/14/2014 05/14/14 | Pending | -- | -- | -- |
| 04/16/2014 04/16/14 | For Sale | $229,900 | 0.0% | $76 / Sq Ft |
| 07/01/2013 07/01/13 | Rented | $1,600 | -- | -- |
Tax History Compared to Growth
Tax History
| Year | Tax Paid | Tax Assessment Tax Assessment Total Assessment is a certain percentage of the fair market value that is determined by local assessors to be the total taxable value of land and additions on the property. | Land | Improvement |
|---|---|---|---|---|
| 2024 | $1,141 | $160,301 | $33,204 | $127,097 |
| 2023 | $302 | $137,109 | $33,204 | $103,905 |
| 2022 | $905 | $134,298 | $26,604 | $107,694 |
| 2021 | $393 | $113,160 | $23,800 | $89,360 |
| 2020 | $3,073 | $108,574 | $23,004 | $85,570 |
| 2019 | $2,911 | $102,765 | $21,304 | $81,461 |
| 2018 | $2,804 | $98,567 | $20,304 | $78,263 |
| 2017 | $3,076 | $107,964 | $21,404 | $86,560 |
| 2016 | $2,763 | $100,327 | $21,380 | $78,947 |
| 2015 | $2,489 | $90,000 | $18,880 | $71,120 |
| 2014 | $2,625 | $93,880 | $18,880 | $75,000 |
Agents Affiliated with this Home
-
Judith Robinson

Seller's Agent in 2020
Judith Robinson
Blanchard & Calhoun - Evans
(706) 825-1488
119 Total Sales
-
L.j. Novak

Seller's Agent in 2014
L.j. Novak
Better Homes & Gardens Executive Partners
(706) 533-6473
16 Total Sales
Map
Source: REALTORS® of Greater Augusta
MLS Number: 455608
APN: 065A-1077
- 514 Hardwick Ct
- 1689 Jamestown Ave
- 1657 Jamestown Ave
- 1661 Jamestown Ave
- 1629 Jamestown Ave
- 4748 Savannah Ln
- 4740 Savannah Ln
- 1382 Shadow Oak Dr
- 1615 Jamestown Ave
- 1123 Blackfoot Dr
- 1350 Shadow Oak Dr
- 1313 York St
- 1311 York St
- 354 Barnsley Dr
- 1520 Blair St
- 1863 Champions Cir
- 1866 Champions Cir
- 1874 Champions Cir
- 202 Bainbridge Dr
- 316 Gardenia Dr
