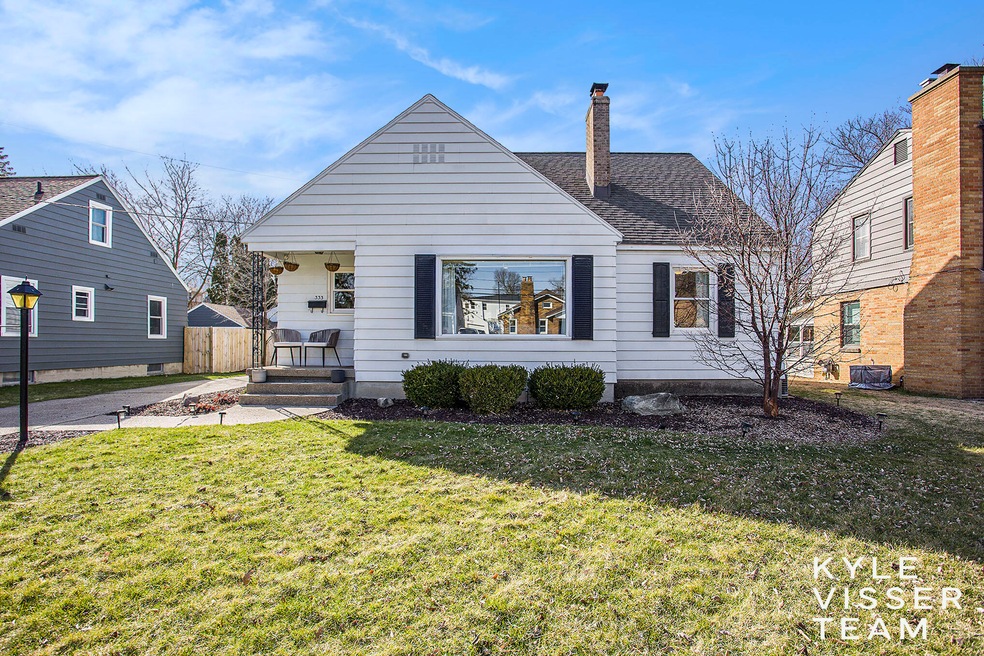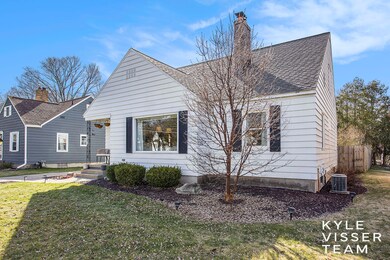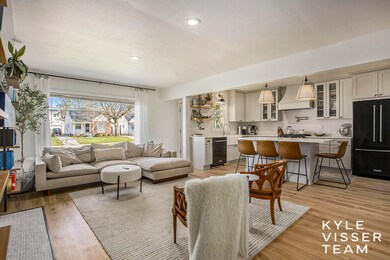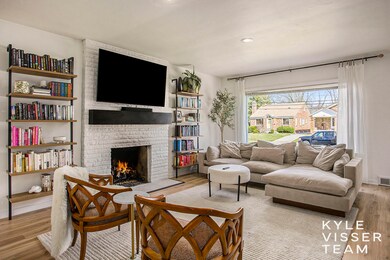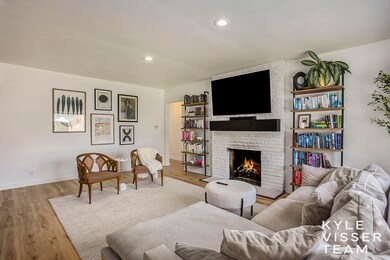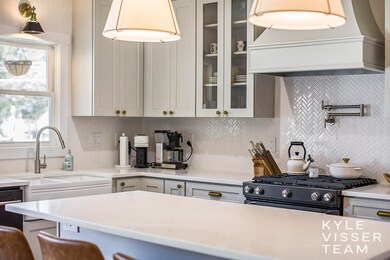
333 Baynton Ave NE Grand Rapids, MI 49503
Fulton Heights NeighborhoodHighlights
- Deck
- Mud Room
- Bar Fridge
- Traditional Architecture
- 2 Car Detached Garage
- Porch
About This Home
As of April 2024Nestled in Fulton Heights, this quaint unassuming home conceals a wealth of modern charm and practicality. Thoughtfully renovated, it boasts a seamless blend of style and functionality throughout. Inside, the open-concept layout creates an inviting space for gatherings. The kitchen is a highlight, featuring high-end KitchenAid appliances, a custom hood vent, and a spacious quartz island, perfect for both cooking and socializing. The main level offers refreshed living areas with new paint and luxury vinyl plank flooring, along with convenient stacked laundry. Three bedrooms and two updated baths, including a luxurious soaking tub in the primary bath, provide comfort and relaxation. Upstairs, a cozy loft adds versatility, offering a 4th bedroom and an extra bonus space/office. The finished basement offers additional living space and storage options, ideal for recreation or hobbies. Located just steps away from Hillcrest Dog Park and community garden, the Fulton Street Farmers Market and only minutes from Medical Mile downtown Grand Rapids and East Grand Rapids, this home promises both convenience and community, making it an ideal retreat for modern living. Offer deadline Monday 3/25 at 12:00pm.
Last Agent to Sell the Property
Reside Grand Rapids License #6502432810 Listed on: 03/20/2024
Home Details
Home Type
- Single Family
Est. Annual Taxes
- $4,876
Year Built
- Built in 1952
Lot Details
- 8,364 Sq Ft Lot
- Lot Dimensions are 64 x 131
- Shrub
- Back Yard Fenced
Parking
- 2 Car Detached Garage
- Garage Door Opener
Home Design
- Traditional Architecture
- Composition Roof
- Aluminum Siding
Interior Spaces
- 2-Story Property
- Bar Fridge
- Ceiling Fan
- Gas Log Fireplace
- Mud Room
- Basement Fills Entire Space Under The House
Kitchen
- <<OvenToken>>
- Range<<rangeHoodToken>>
- Dishwasher
- Kitchen Island
- Snack Bar or Counter
Flooring
- Tile
- Vinyl
Bedrooms and Bathrooms
- 4 Bedrooms | 3 Main Level Bedrooms
- 2 Full Bathrooms
Laundry
- Laundry on main level
- Laundry in Bathroom
- Dryer
- Washer
Outdoor Features
- Deck
- Porch
Utilities
- Forced Air Heating and Cooling System
- Heating System Uses Natural Gas
Ownership History
Purchase Details
Home Financials for this Owner
Home Financials are based on the most recent Mortgage that was taken out on this home.Purchase Details
Home Financials for this Owner
Home Financials are based on the most recent Mortgage that was taken out on this home.Purchase Details
Home Financials for this Owner
Home Financials are based on the most recent Mortgage that was taken out on this home.Purchase Details
Home Financials for this Owner
Home Financials are based on the most recent Mortgage that was taken out on this home.Purchase Details
Similar Homes in Grand Rapids, MI
Home Values in the Area
Average Home Value in this Area
Purchase History
| Date | Type | Sale Price | Title Company |
|---|---|---|---|
| Warranty Deed | $476,000 | None Listed On Document | |
| Interfamily Deed Transfer | -- | First American Title Ins Co | |
| Warranty Deed | $213,000 | Grand Rapids Title Co Llc | |
| Interfamily Deed Transfer | -- | Grand Rapids Title Agency Ll | |
| Warranty Deed | $117,900 | Chicago Title | |
| Interfamily Deed Transfer | -- | None Available |
Mortgage History
| Date | Status | Loan Amount | Loan Type |
|---|---|---|---|
| Previous Owner | $30,000 | Credit Line Revolving | |
| Previous Owner | $247,200 | New Conventional | |
| Previous Owner | $30,000 | Credit Line Revolving | |
| Previous Owner | $207,500 | New Conventional | |
| Previous Owner | $202,350 | New Conventional | |
| Previous Owner | $112,005 | New Conventional |
Property History
| Date | Event | Price | Change | Sq Ft Price |
|---|---|---|---|---|
| 04/05/2024 04/05/24 | Sold | $476,000 | +12.0% | $182 / Sq Ft |
| 03/25/2024 03/25/24 | Pending | -- | -- | -- |
| 03/24/2024 03/24/24 | For Sale | $425,000 | 0.0% | $162 / Sq Ft |
| 03/24/2024 03/24/24 | Off Market | $425,000 | -- | -- |
| 03/20/2024 03/20/24 | For Sale | $425,000 | +99.5% | $162 / Sq Ft |
| 02/15/2019 02/15/19 | Sold | $213,000 | -14.8% | $111 / Sq Ft |
| 01/19/2019 01/19/19 | Pending | -- | -- | -- |
| 11/30/2018 11/30/18 | For Sale | $249,900 | +112.0% | $130 / Sq Ft |
| 05/31/2013 05/31/13 | Sold | $117,900 | -15.7% | $58 / Sq Ft |
| 04/26/2013 04/26/13 | Pending | -- | -- | -- |
| 10/09/2012 10/09/12 | For Sale | $139,900 | -- | $69 / Sq Ft |
Tax History Compared to Growth
Tax History
| Year | Tax Paid | Tax Assessment Tax Assessment Total Assessment is a certain percentage of the fair market value that is determined by local assessors to be the total taxable value of land and additions on the property. | Land | Improvement |
|---|---|---|---|---|
| 2025 | $4,792 | $197,300 | $0 | $0 |
| 2024 | $4,792 | $179,800 | $0 | $0 |
| 2023 | $4,862 | $152,100 | $0 | $0 |
| 2022 | $4,616 | $139,900 | $0 | $0 |
| 2021 | $4,513 | $132,700 | $0 | $0 |
| 2020 | $4,325 | $131,200 | $0 | $0 |
| 2019 | $3,132 | $118,500 | $0 | $0 |
| 2018 | $3,024 | $101,800 | $0 | $0 |
| 2017 | $2,944 | $90,900 | $0 | $0 |
| 2016 | $2,980 | $86,400 | $0 | $0 |
| 2015 | $2,771 | $86,400 | $0 | $0 |
| 2013 | -- | $78,600 | $0 | $0 |
Agents Affiliated with this Home
-
Kyle Visser

Seller's Agent in 2024
Kyle Visser
Reside Grand Rapids
(616) 419-9637
6 in this area
535 Total Sales
-
Bryan Anderson
B
Buyer's Agent in 2024
Bryan Anderson
Keller Williams GR East
(616) 340-2999
2 in this area
105 Total Sales
-
I
Seller's Agent in 2019
Ingrid Nelson
Keller Williams GR East
-
M
Buyer's Agent in 2019
Mary Gimby
Key Realty
-
Peter Folger
P
Seller's Agent in 2013
Peter Folger
Greenridge Realty (West)
(616) 481-1644
26 Total Sales
-
J
Buyer's Agent in 2013
Jane Nelson Lowrey
Nelson-Lowrey, Jane
Map
Source: Southwestern Michigan Association of REALTORS®
MLS Number: 24013439
APN: 41-14-29-227-023
- 323 Baynton Ave NE
- 238 Baynton Ave NE
- 352 Holmdene Blvd NE
- 119 Alten Ave NE
- 320 Lawndale Ave NE
- 46 Lowell Ave NE
- 111 Auburn Ave NE
- 20 Arthur Ave NE
- 44 Auburn Ave NE
- 1931 Michigan St NE
- 31 Mayfair Dr NE
- 701 Fuller Ave NE
- 1035 Fountain St NE
- 349 Diamond Ave NE
- 950 Crescent St NE
- 3 Woodward Ln SE
- 1428 Matilda St NE
- 939 Baraga St NE
- 109 Fuller Ave SE
- 1435 Matilda St NE
