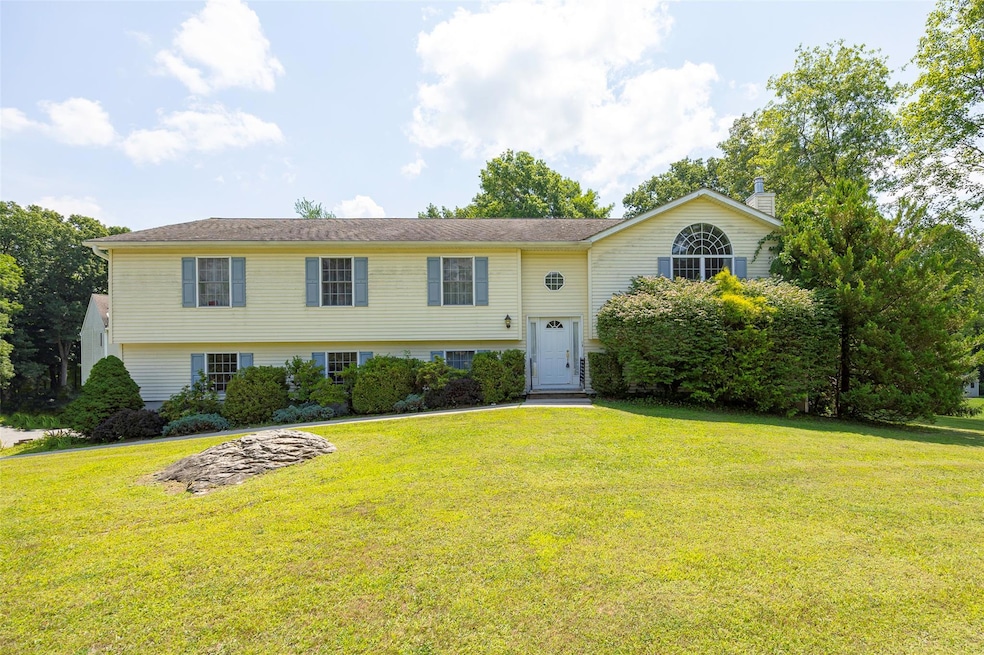
333 Cary Rd Fishkill, NY 12524
Estimated payment $4,105/month
Highlights
- 1.43 Acre Lot
- Deck
- Cathedral Ceiling
- Brinckerhoff Elementary School Rated A-
- Raised Ranch Architecture
- Main Floor Bedroom
About This Home
Massive Fishkill raised ranch perfectly situated on 1.43 acre parcel. Versatile floor plan features main level living room w/cathedral ceiling and fireplace, which flows seamlessly to formal dining room w/cathedral ceiling & spacious sunroom. Huge eat-in kitchen w/center island, two pantries and deck access. Large master bedroom suite includes two walk-in closets & ensuite bathroom with jetted tub. Two additional main level bedrooms & full bathroom. Lower level includes spacious family room with patio access, bedroom w/walk-in closet, third full bathroom, office/den w/patio access, storage room & laundry room. Oversized two car garage for abundant storage. Enjoy the conveniences of central a/c, 20 kw backup generator and solar panels for energy efficient operating costs. A truly unique floor plan with well proportioned rooms throughout. Expansive backyard for outdoor enjoyment. Conveniently located just minutes from Route 52, Taconic State Parkway, I84, shopping, dining & schools. The perfect place to entertain or raise a family. Estate sale being sold as-is.
Listing Agent
BHHS Hudson Valley Properties Brokerage Phone: 845-473-1650 License #40AX1070499 Listed on: 08/03/2025

Home Details
Home Type
- Single Family
Est. Annual Taxes
- $10,166
Year Built
- Built in 2000
Lot Details
- 1.43 Acre Lot
Parking
- 2 Car Garage
Home Design
- Raised Ranch Architecture
- Blown Fiberglass Insulation
Interior Spaces
- 3,422 Sq Ft Home
- Cathedral Ceiling
- Entrance Foyer
- Living Room with Fireplace
- Formal Dining Room
- Finished Basement
- Walk-Out Basement
Kitchen
- Eat-In Kitchen
- Dishwasher
Flooring
- Carpet
- Linoleum
- Ceramic Tile
Bedrooms and Bathrooms
- 4 Bedrooms
- Main Floor Bedroom
- En-Suite Primary Bedroom
- Walk-In Closet
- 3 Full Bathrooms
Laundry
- Laundry Room
- Dryer
- Washer
Outdoor Features
- Deck
- Patio
Schools
- Brinckerhoff Elementary School
- Van Wyck Junior High School
- John Jay Senior High School
Utilities
- Central Air
- Hydro-Air Heating System
- Well
- Septic Tank
Listing and Financial Details
- Assessor Parcel Number 133089-6355-00-131799-0000
Map
Home Values in the Area
Average Home Value in this Area
Tax History
| Year | Tax Paid | Tax Assessment Tax Assessment Total Assessment is a certain percentage of the fair market value that is determined by local assessors to be the total taxable value of land and additions on the property. | Land | Improvement |
|---|---|---|---|---|
| 2024 | $14,737 | $537,500 | $128,100 | $409,400 |
| 2023 | $14,737 | $537,500 | $128,100 | $409,400 |
| 2022 | $14,032 | $484,200 | $116,500 | $367,700 |
| 2021 | $13,119 | $440,200 | $103,400 | $336,800 |
| 2020 | $8,689 | $411,400 | $93,500 | $317,900 |
| 2019 | $8,454 | $411,400 | $93,500 | $317,900 |
| 2018 | $8,315 | $399,400 | $93,500 | $305,900 |
| 2017 | $8,700 | $428,400 | $93,500 | $334,900 |
| 2016 | $7,261 | $384,300 | $93,500 | $290,800 |
| 2015 | -- | $384,300 | $93,500 | $290,800 |
| 2014 | -- | $384,300 | $116,700 | $267,600 |
Property History
| Date | Event | Price | Change | Sq Ft Price |
|---|---|---|---|---|
| 08/03/2025 08/03/25 | For Sale | $599,000 | -- | $175 / Sq Ft |
Purchase History
| Date | Type | Sale Price | Title Company |
|---|---|---|---|
| Deed | $306,500 | Michael Martin |
Similar Homes in Fishkill, NY
Source: OneKey® MLS
MLS Number: 894756
APN: 133089-6355-00-131799-0000
- 1784 Route 52
- 1831 New York 52
- 3515 Bennington Dr
- 4028 Chestnut Ridge Unit 64
- 3502 Bennington Dr Unit 113
- Colgate Plan at The Townhomes at Van Wyck Mews
- Caufield Plan at The Townhomes at Van Wyck Mews
- Cunnington Plan at The Townhomes at Van Wyck Mews
- Coppin Plan at The Townhomes at Van Wyck Mews
- Bard Plan at The Townhomes at Van Wyck Mews
- Benedict Plan at The Townhomes at Van Wyck Mews
- Barnes Plan at The Townhomes at Van Wyck Mews
- 4044 Chestnut Ridge Rd Unit 58
- 4020 Chestnut Ridge Rd Unit 68
- 4046 Chestnut Ridge Rd Unit 57
- 4048 Chestnut Ridge Rd Unit 56
- 4041 Chestnut Ridge Rd Unit 52
- 5142 Teaberry Ln Unit 18
- 5146 Teaberry Ln Unit 16
- 5134 Teaberry Ln Unit 21
- 836 Huntington Dr
- 620 Creekside Ln
- 80 Jefferson Blvd
- 13 Skyline Dr Unit 16
- 15 Club House Dr Unit 2F
- 57 W Merritt Blvd
- 121 E Hook Cross Rd
- 15 Robinson St Unit 1
- 15 Robinson St Unit 2
- 1 Rosilia Ln Extension
- 8 Ivy Ct Unit D
- 10 Field Ct Unit F
- 228 Route 376
- 7 Greenhill Dr
- 20 White Gate Rd Unit I
- 20 White Gate Dr Unit H
- 12 Blueberry Hill Rd
- 72 Old Glenham Rd Unit A
- 155 Horton Rd
- 45 Whitetail Rd






