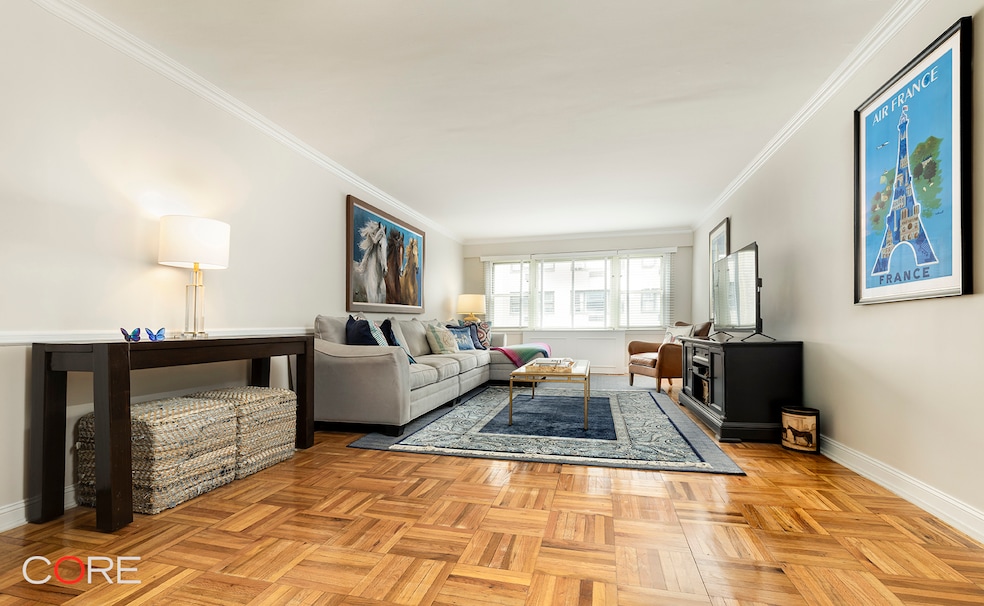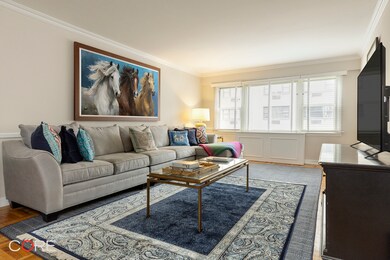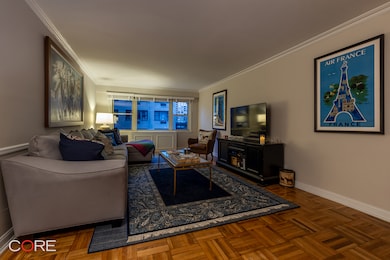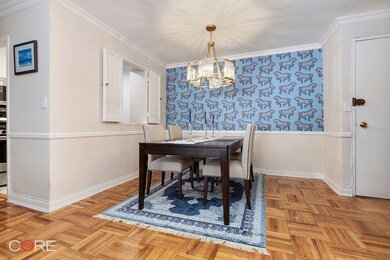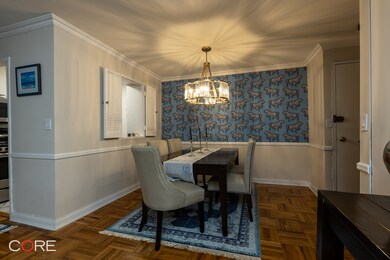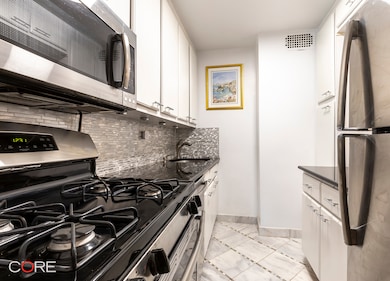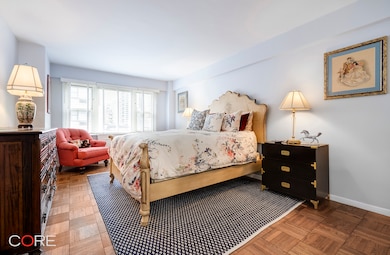Bryn Mawr Apartments 333 E 66th St Unit 9D Floor 9 New York, NY 10065
Lenox Hill NeighborhoodEstimated payment $6,477/month
Highlights
- 17,572 Sq Ft lot
- Wood Flooring
- Central Heating and Cooling System
- P.S. 183 - Robert L. Stevenson Rated A
- Elevator
- 2-minute walk to St. Catherine's Park
About This Home
The grand entrance foyer of this one-bedroom home opens into the great room, which spans nearly 35 feet across the formal dining area and the sprawling living room, with its oversized picture windows that allow natural light to flow into your living space. The chef’s kitchen has granite countertops, a four-burner gas stove (gas included in the monthly maintenance), an over-range microwave, stainless steel dishwasher, and custom cabinetry, including overhead storage and a built-in pantry. The formal dining area, large enough for an eight-person dinner party, has a window conveniently opening into the kitchen for seamless conversation. The spacious primary bedroom can easily accommodate a king-size bed and home office, and is outfitted with a double closet, custom-built for efficient organization and ample storage. The three-fixture bathroom offers a combination shower and tub with custom tiling and shelving, a floating vanity with a vessel sink, and a wall of medicine cabinets with additional storage. This home is complete, with its elegant architectural details such as wainscoting and crown moldings, a deep coat closet at its entrance, and a secondary walk-in closet for all your storage needs. Ideally situated on the Upper East Side, this home is near St. Catherine’s Park with its basketball court, playgrounds, water sprinklers, racquetball walls, benches and picnic tables, and the new Andrew Haswell Green Park and Andrew Haswell Green Dog Park. Also nearby is the Saturday morning Farmers and Flea Market located on 67th Street between York and First Avenues. Commuting is easy with nearby mass transit including the Q and F Second Avenue subway lines with stops on 63rd and 72nd Streets, as well as the nearby 4, 5, 6, N, R, and W lines. The neighborhood has great dining, shopping, and cultural options. Nearby academic opportunities include Hunter College and The Rockefeller University and healthcare options include The Hospital for Special Surgery (HSS), Memorial Sloan Kettering, and Weill Cornell Medical Center. Located in prime Lenox Hill, The Bryn Mawr, is a highly desirable post-war cooperative, built in 1965 and converted to 209 cooperative homes in 1980. Included in your monthly maintenance are the luxuries of a full-time doorman, live-in superintendent, landscaped and furnished roof deck with an outdoor shower and spectacular 360-degree views of the city, a newly expanded gym, men's and women's locker rooms and sauna, a laundry center, and bike storage. Onsite garage parking and common storage are available to residents for an additional fee. This pet-friendly building allows subletting up to five years after one year of ownership, in-residence washers and dryers, pieds-a-terre, co-purchasing, guarantors and gifting, with board approval. Parents buying for children are not permitted. Up to 80% financing permitted. There is a capital assessment of $450.71 ending in September 2026 and a 2% flip tax, paid by the seller. Private tours of this home and the many amenity offerings are available 7 days, by appointment.
Property Details
Home Type
- Co-Op
Year Built
- Built in 1965
Lot Details
- 0.4 Acre Lot
- North Facing Home
HOA Fees
- $1,949 Monthly HOA Fees
Parking
- Garage
Home Design
- Entry on the 9th floor
Interior Spaces
- Wood Flooring
- Dishwasher
- Laundry Located Outside
Bedrooms and Bathrooms
- 1 Bedroom
- 1 Full Bathroom
Utilities
- Central Heating and Cooling System
Listing and Financial Details
- Legal Lot and Block 0017 / 01441
Community Details
Overview
- 191 Units
- High-Rise Condominium
- Lenox Hill Subdivision
- 14-Story Property
Amenities
- Elevator
Map
About Bryn Mawr Apartments
Home Values in the Area
Average Home Value in this Area
Property History
| Date | Event | Price | List to Sale | Price per Sq Ft | Prior Sale |
|---|---|---|---|---|---|
| 08/18/2025 08/18/25 | For Sale | $725,000 | 0.0% | -- | |
| 08/18/2025 08/18/25 | Off Market | $725,000 | -- | -- | |
| 07/11/2025 07/11/25 | Price Changed | $725,000 | -3.2% | -- | |
| 05/29/2025 05/29/25 | Price Changed | $749,000 | -6.1% | -- | |
| 02/21/2025 02/21/25 | For Sale | $798,000 | +12.4% | -- | |
| 04/20/2022 04/20/22 | Off Market | $710,000 | -- | -- | |
| 03/31/2021 03/31/21 | Sold | $710,000 | 0.0% | -- | View Prior Sale |
| 11/04/2020 11/04/20 | Pending | -- | -- | -- | |
| 07/15/2020 07/15/20 | For Sale | $710,000 | +13.6% | -- | |
| 11/23/2015 11/23/15 | Sold | $625,000 | 0.0% | -- | View Prior Sale |
| 10/24/2015 10/24/15 | Pending | -- | -- | -- | |
| 07/11/2015 07/11/15 | For Sale | $625,000 | -- | -- |
Source: Real Estate Board of New York (REBNY)
MLS Number: RLS20004619
- 333 E 66th St Unit 11J
- 333 E 66th St Unit 3-B
- 333 E 66th St Unit 8c
- 333 E 66th St Unit 5J
- 333 E 66th St Unit 14-F
- 333 E 66th St Unit 12C
- 333 E 66th St Unit 7A
- 333 E 66th St
- 333 E 66th St Unit PHA
- 333 E 66th St Unit 9H
- 400 E 67th St Unit 3CD
- 400 E 67th St Unit 7G
- 400 E 67th St Unit 19D
- 400 E 67th St Unit 10D
- 400 E 67th St Unit 20B
- 400 E 67th St Unit 27A
- 315 E 65th St
- 315 E 65th St Unit PHF
- 315 E 65th St Unit 8F
- 315 E 65th St Unit 5B
- 1229 1st Ave
- 402 E 67th St
- 400 E 66th St Unit ID1016404P
- 400 E 66th St Unit ID1016392P
- 400 E 66th St Unit ID1016393P
- 360 E 65th St Unit FL11-ID1012
- 360 E 65th St Unit FL7-ID1389
- 360 E 65th St Unit FL7-ID2019
- 360 E 65th St Unit FL7-ID46
- 137 E 67th St
- 265 E 66th St Unit 32-G
- 265 E 66th St Unit 36-G
- 265 E 66th St Unit 37-E
- 1278 1st Ave Unit 2
- 411 E 68th St Unit ID1021976P
- 240 E 67th St Unit PH
- 402 E 69th St Unit 28
- 340 E 64th St Unit 11S
- 420 E 64th St Unit W7H
- 300 E 64th St Unit 8C
