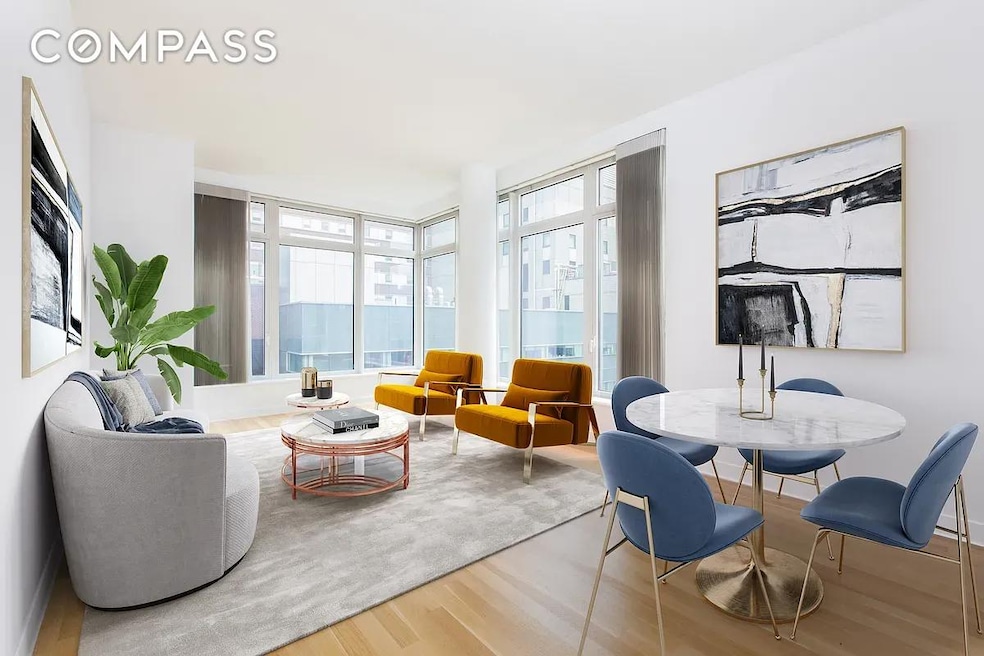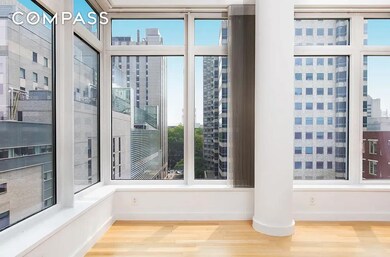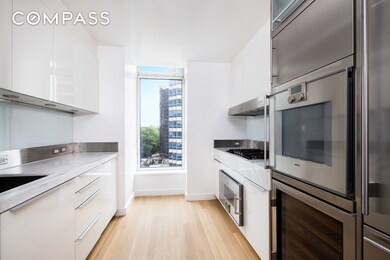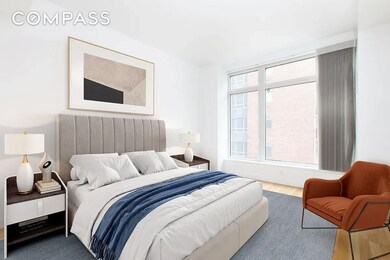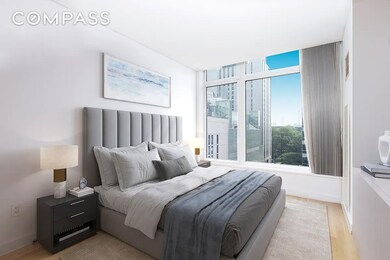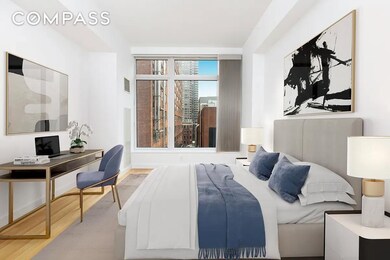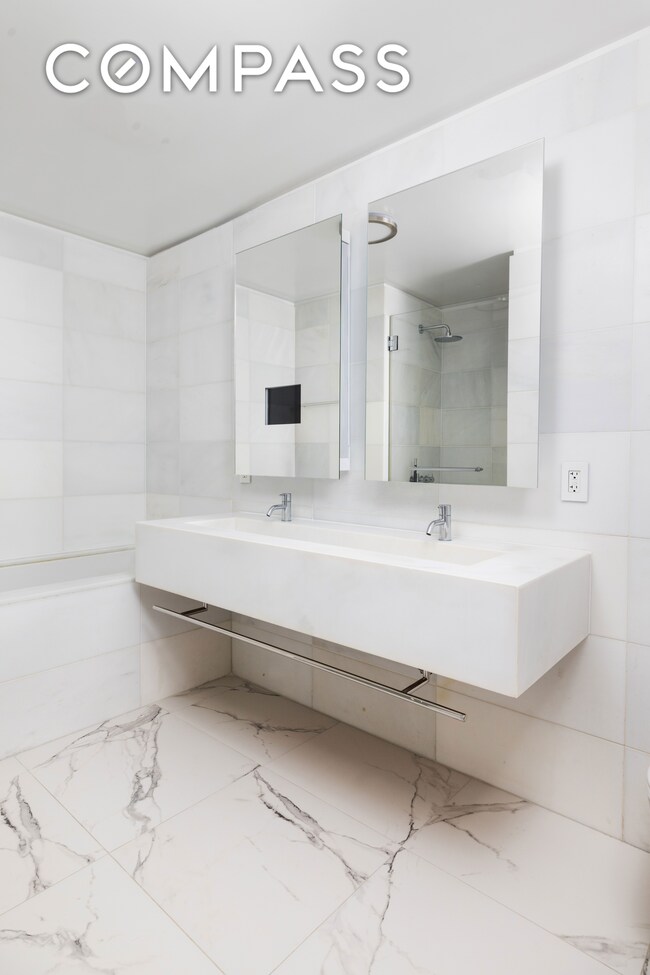The Laurel Condominiums 400 E 67th St Unit 7G New York, NY 10065
Lenox Hill NeighborhoodHighlights
- Doorman
- Fitness Center
- Community Pool
- P.S. 183 - Robert L. Stevenson Rated A
- City View
- 1-minute walk to St. Catherine's Park
About This Home
LUXURY CORNER 3 BED 3 BATH UPGRADED KITCHEN, FLOORS AND BATHS! GREAT POOL! GREAT GYM! GREAT CONCIERGE! SPACIOUS! OPEN! AIRY! ELEVATED LIVING FOR ALL! Spacious, open, and airy corner apartment at the A+ Laurel Condo centrally located at 67th and First avenue . Light-toned oak floors, White walls, High ceilings, and expansive windows with cityscape views keep this residence feeling breezy and bright. A long entrance gallery leads off to a primary bedroom with walk-in closet and en suite bathroom. The primary bathroom styled in white marble offers a soaking tub, a separate shower, double sink vanity, and a radiant heated floor. Two additional bedroom suites also lie off the gallery, both with closets and en suite bathrooms. The gallery opens out into an open plan living and dining area, looking out to Sliver of the 59th Street Bridge. A roomy, windowed kitchen offers Gaggenau appliances, including convection and steam ovens as well as a natural gascootop for all of the impressive chefs, a vented range hood duct system, a Sub-Zero wine cooler, a 36-inch Sub-Zero refrigerator, a Bosch dishwasher, and white lacquered Poggenpohl cabinets. There is also a Bosch washer and dryer in-unit. 7G lies in The Laurel, a modern glass and limestone condominium building that offers a host of amenities, including a steam and sauna room, an infinity pool, and fully-outfitted gym. The building also offers a movie screening room, game center, playroom, conference room, and parking garage. Access to transportation is excellent. The 4/5/6, N/Q/R/W and F trains, bus service, and Citi Bike stations all lie within easy reach, while the FDR Drive is only 2 blocks away.
Condo Details
Home Type
- Condominium
Est. Annual Taxes
- $31,568
Year Built
- 2005
Interior Spaces
- 1,750 Sq Ft Home
Bedrooms and Bathrooms
- 3 Bedrooms
- Walk-In Closet
- 3 Full Bathrooms
Listing and Financial Details
- 12-Month Minimum Lease Term
Community Details
Overview
- Upper East Side Community
Amenities
- Doorman
- Laundry Facilities
- Elevator
Recreation
Pet Policy
- Pets Allowed
Map
About The Laurel Condominiums
Source: NY State MLS
MLS Number: 11541146
APN: 1461-1038
- 400 E 67th St Unit 10D
- 400 E 67th St Unit 20B
- 400 E 67th St Unit 19D
- 400 E 67th St Unit 12D
- 400 E 67th St Unit 7B
- 400 E 67th St Unit 3CD
- 400 E 67th St Unit 8F
- 404 E 66th St Unit 11B
- 333 E 66th St Unit 12K
- 333 E 66th St Unit 12C
- 333 E 66th St Unit 3L
- 333 E 66th St Unit 10C
- 333 E 66th St Unit 8-K
- 333 E 66th St Unit 9H
- 333 E 66th St Unit 7A
- 333 E 66th St Unit PHA
- 333 E 66th St Unit 3EFG
- 333 E 66th St Unit 9D
- 333 E 66th St Unit 5R
- 333 E 66th St Unit 11J
- 1229 1st Ave
- 400 E 66th St Unit ID1016392P
- 400 E 66th St Unit ID1016393P
- 400 E 66th St Unit ID1016404P
- 417 E 65th St Unit 28
- 425 E 65th St Unit 23
- 425 E 65th St Unit 8
- 425 E 65th St Unit 26
- 425 E 65th St Unit 18
- 340 E 66th St Unit 1B
- 1278 1st Ave Unit 5
- 1278 1st Ave Unit 2
- 1278 1st Ave Unit 26
- 360 E 65th St Unit FL10-ID1284
- 360 E 65th St Unit FL4-ID1283
- 402 E 69th St Unit 28
- 360 E 65th St Unit FL7-ID46
- 403 E 69th St Unit FL2-ID1498
- 403 E 69th St Unit FL4-ID1022032P
- 403 E 69th St Unit FL3-ID1022006P
