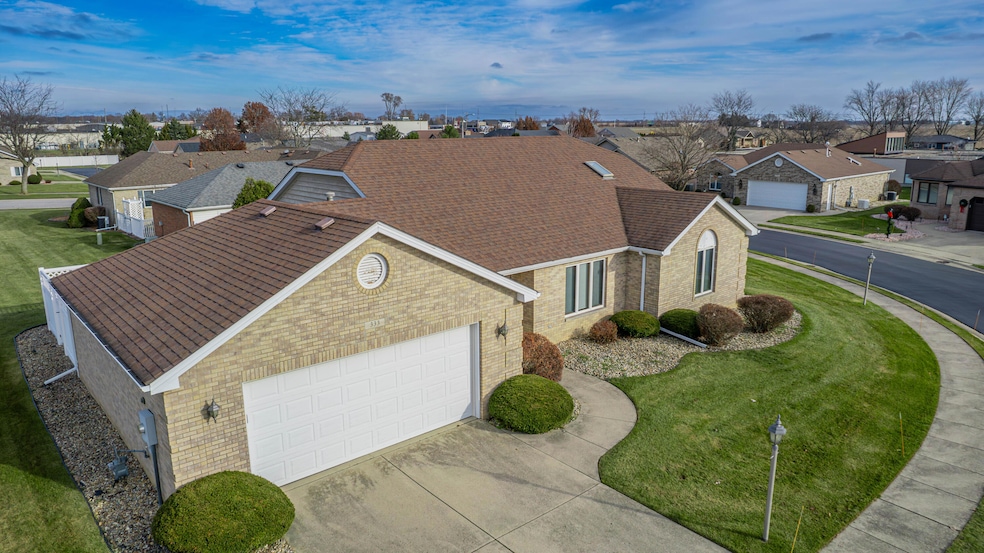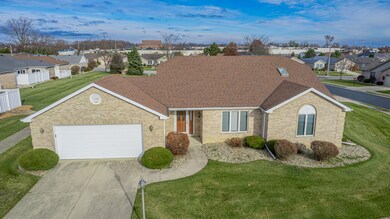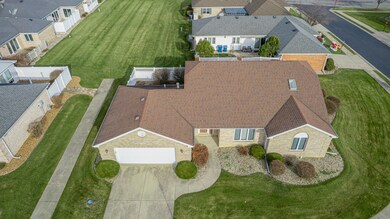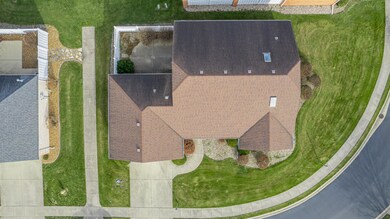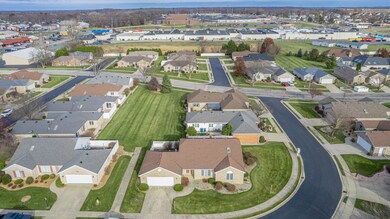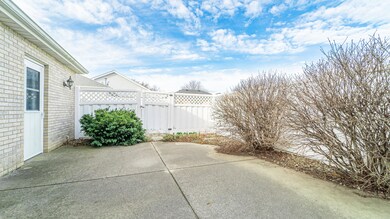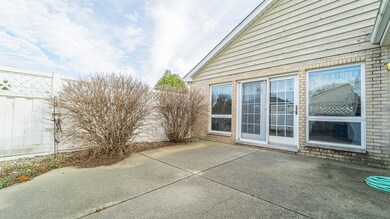
333 E Eastland Cir Lowell, IN 46356
Cedar Creek NeighborhoodHighlights
- 1-Story Property
- 2 Car Garage
- Electric Fireplace
- Forced Air Heating and Cooling System
- Carpet
About This Home
As of February 20252 LARGE BDRMS with 2 LARGE FULL BATHS, ALL GROUND LEVEL, OPEN CONCEPT with CATHEDRAL CEILINGS, EAT IN KITCHEN, FIREPLACE, FENCED IN PRIVATE PATIO, LARGE 2 CAR GARAGE, IRRIGATION and MAINTENANCE FREE LIVING (ALL grass, landscape and snow is INCLUDED in the LOW HOA fee)...This unit has a NEW AC unit, NEW water heater, NEWER furnace...The electrical and plumbing were JUST SERVICED...This unit is move in ready...APPLIANCES INCLUDED (washer, dryer, stove & fridge)...Just blocks from grocery, shopping, dining and everything you need...Low taxes...Lowell schools...Seller will consider leaving some items if buyer wants them. MORE PICS COMING SOON!
Last Agent to Sell the Property
BHHS Executive Realty License #RB14042838 Listed on: 12/08/2024

Home Details
Home Type
- Single Family
Est. Annual Taxes
- $2,558
Year Built
- Built in 1995
Lot Details
- 0.28 Acre Lot
HOA Fees
- $130 Monthly HOA Fees
Parking
- 2 Car Garage
- Garage Door Opener
Interior Spaces
- 1-Story Property
- Electric Fireplace
- Living Room with Fireplace
- Carpet
- Electric Range
Bedrooms and Bathrooms
- 2 Bedrooms
- 2 Full Bathrooms
Laundry
- Dryer
- Washer
Utilities
- Forced Air Heating and Cooling System
- Heating System Uses Natural Gas
Community Details
- Stefanie Wilson / Larry Hitzman Association, Phone Number (219) 308-2518
- Eastland Estates Subdivision
Listing and Financial Details
- Assessor Parcel Number 451925232009000008
Ownership History
Purchase Details
Home Financials for this Owner
Home Financials are based on the most recent Mortgage that was taken out on this home.Purchase Details
Home Financials for this Owner
Home Financials are based on the most recent Mortgage that was taken out on this home.Purchase Details
Purchase Details
Similar Homes in Lowell, IN
Home Values in the Area
Average Home Value in this Area
Purchase History
| Date | Type | Sale Price | Title Company |
|---|---|---|---|
| Warranty Deed | -- | Chicago Title Insurance Compan | |
| Warranty Deed | $259,000 | Community Title Company | |
| Deed | -- | None Listed On Document | |
| Interfamily Deed Transfer | -- | None Available |
Mortgage History
| Date | Status | Loan Amount | Loan Type |
|---|---|---|---|
| Open | $211,920 | New Conventional | |
| Previous Owner | $7,000 | Unknown |
Property History
| Date | Event | Price | Change | Sq Ft Price |
|---|---|---|---|---|
| 02/28/2025 02/28/25 | Sold | $267,500 | -0.9% | $183 / Sq Ft |
| 12/08/2024 12/08/24 | For Sale | $269,900 | +4.2% | $185 / Sq Ft |
| 11/01/2024 11/01/24 | Sold | $259,000 | -4.1% | $177 / Sq Ft |
| 08/07/2024 08/07/24 | Price Changed | $270,000 | -1.8% | $185 / Sq Ft |
| 04/24/2024 04/24/24 | For Sale | $275,000 | -- | $188 / Sq Ft |
Tax History Compared to Growth
Tax History
| Year | Tax Paid | Tax Assessment Tax Assessment Total Assessment is a certain percentage of the fair market value that is determined by local assessors to be the total taxable value of land and additions on the property. | Land | Improvement |
|---|---|---|---|---|
| 2024 | $6,781 | $264,100 | $42,100 | $222,000 |
| 2023 | $2,558 | $255,800 | $42,100 | $213,700 |
| 2022 | $2,474 | $247,400 | $42,100 | $205,300 |
| 2021 | $2,094 | $209,400 | $29,600 | $179,800 |
| 2020 | $1,794 | $196,000 | $29,600 | $166,400 |
| 2019 | $1,911 | $192,200 | $29,600 | $162,600 |
| 2018 | $1,841 | $186,900 | $29,600 | $157,300 |
| 2017 | $1,758 | $173,500 | $29,600 | $143,900 |
| 2016 | $1,491 | $165,600 | $29,600 | $136,000 |
| 2014 | $1,365 | $157,300 | $29,600 | $127,700 |
| 2013 | $1,441 | $157,900 | $29,500 | $128,400 |
Agents Affiliated with this Home
-
David Harkabus

Seller's Agent in 2025
David Harkabus
BHHS Executive Realty
(219) 313-1669
5 in this area
72 Total Sales
-
Deana Sutton

Buyer's Agent in 2025
Deana Sutton
New Chapter Real Estate
(219) 746-3619
17 in this area
74 Total Sales
-
Guy Carlson

Seller's Agent in 2024
Guy Carlson
McColly Real Estate
(219) 736-0014
5 in this area
11 Total Sales
Map
Source: Northwest Indiana Association of REALTORS®
MLS Number: 813811
APN: 45-19-25-232-009.000-008
- 4902 Richard Dr
- 4875 Richard Dr
- 4948 Richard Dr
- 4839 Richard Dr
- 4851 Richard Dr
- 4817 Richard Dr
- 4905 Stephen Ln
- 4844 Richard Dr
- 4826 Richard Dr
- 4947 Stephen Dr
- 4907 Richard Dr
- 18318 Alexander Ave
- 18288 Bel Aire Dr
- 2183 Oakwood Ln
- 1660 Cardinal Ln
- 17829 Hillside Dr
- 17823 Hillside Dr
- 4637 Remington Way
- 17817 Hillside Dr
- 17835 Hillside Dr
