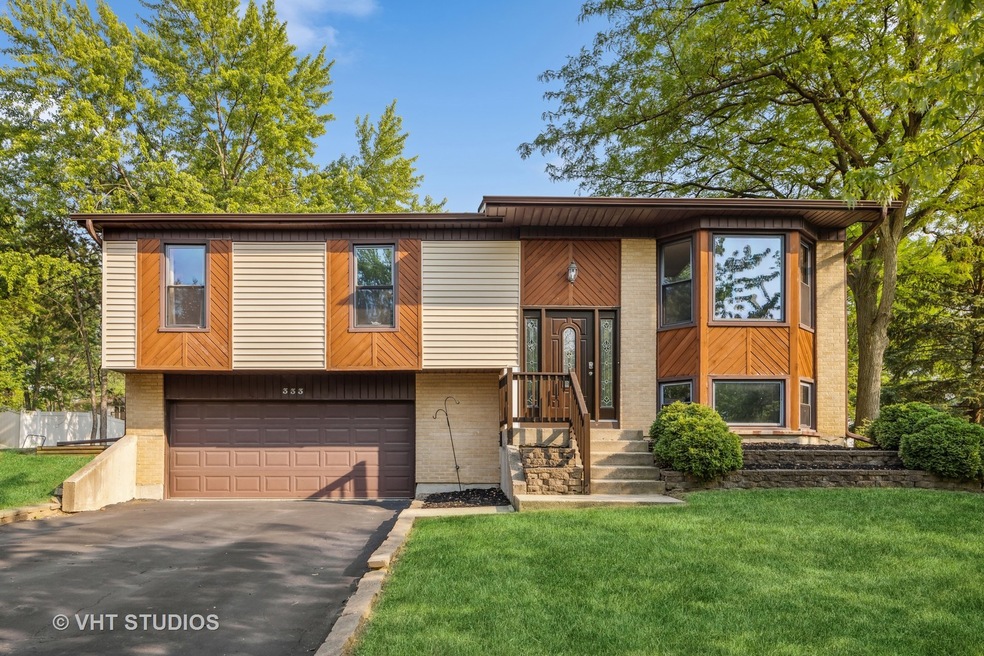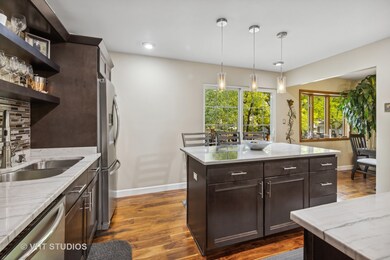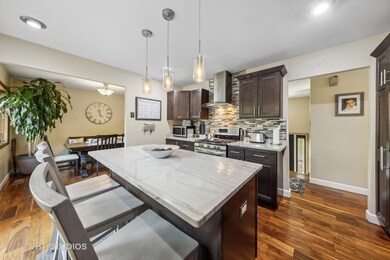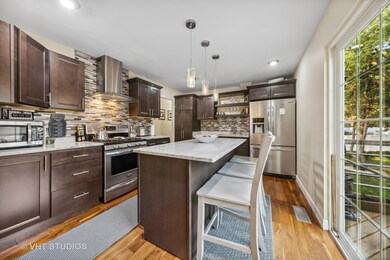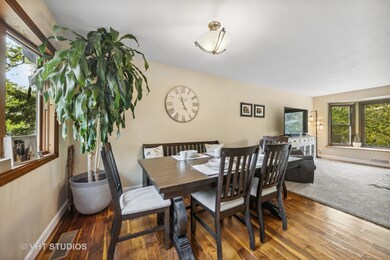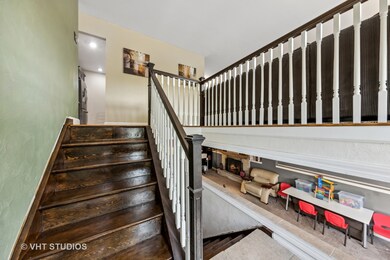
333 Falcon Ridge Way Bolingbrook, IL 60440
Estimated Value: $352,000 - $400,000
Highlights
- Deck
- Corner Lot
- Stainless Steel Appliances
- Raised Ranch Architecture
- Formal Dining Room
- 2 Car Attached Garage
About This Home
As of July 2023Look No Further, This Beautifully Updated Ramsgate is Conveniently Located to Shopping, Schools, Parks, I55 & I355. You'll Enjoy Cooking in the Newly Updated Kitchen Complete with Modern Marble Countertops, Custom Cabinets, Stainless Steel Appliances and Large Island! As an Extension of Your Kitchen, Open Up The Sliding Glass Doors and Enjoy Some Meals on the Newly Constructed Deck While Taking in the view of the Large Wooded Corner Lot. Formal Dining Space for Holiday Gatherings As Well. Two Living Spaces Leave Plenty of Space For Everyone Both with a Large Bay Window Letting in Tons of Natural Light. Nothing To Do Here But Move In, Newer A/C, Furnace, Roof, Hot Water Tank, and Bathrooms. This Home Has It All! Don't wait it will be gone fast...Move In Ready!!!
Home Details
Home Type
- Single Family
Est. Annual Taxes
- $6,721
Year Built
- Built in 1973
Lot Details
- Lot Dimensions are 83x115x68x27x90
- Corner Lot
- Paved or Partially Paved Lot
Parking
- 2 Car Attached Garage
- Garage Transmitter
- Garage Door Opener
- Driveway
- Parking Included in Price
Home Design
- Raised Ranch Architecture
- Step Ranch
- Asphalt Roof
- Concrete Perimeter Foundation
Interior Spaces
- 1,755 Sq Ft Home
- Wood Burning Fireplace
- Bay Window
- Sliding Doors
- Family Room
- Formal Dining Room
Kitchen
- Range with Range Hood
- Microwave
- Dishwasher
- Stainless Steel Appliances
- Disposal
Flooring
- Carpet
- Laminate
Bedrooms and Bathrooms
- 3 Bedrooms
- 3 Potential Bedrooms
- 2 Full Bathrooms
Laundry
- Laundry Room
- Dryer
- Washer
Outdoor Features
- Deck
Schools
- Jonas E Salk Elementary School
- Hubert H Humphrey Middle School
- Bolingbrook High School
Utilities
- Central Air
- Heating System Uses Natural Gas
- Lake Michigan Water
Community Details
- Ivanhoe Subdivision, Ramsgate Floorplan
Listing and Financial Details
- Homeowner Tax Exemptions
Ownership History
Purchase Details
Home Financials for this Owner
Home Financials are based on the most recent Mortgage that was taken out on this home.Purchase Details
Home Financials for this Owner
Home Financials are based on the most recent Mortgage that was taken out on this home.Purchase Details
Home Financials for this Owner
Home Financials are based on the most recent Mortgage that was taken out on this home.Similar Homes in the area
Home Values in the Area
Average Home Value in this Area
Purchase History
| Date | Buyer | Sale Price | Title Company |
|---|---|---|---|
| Crespo-Fregoso Lillian | $355,000 | Fidelity National Title | |
| Palomares Ivan | -- | Accommodation | |
| Palomares Ivan | $215,000 | None Available |
Mortgage History
| Date | Status | Borrower | Loan Amount |
|---|---|---|---|
| Open | Crespo-Fregoso Lillian | $346,306 | |
| Closed | Crespo-Fregoso Lillian | $348,570 | |
| Previous Owner | Palomares Ivan | $179,600 | |
| Previous Owner | Palomares Ivan | $191,000 | |
| Previous Owner | Palomares Ivan | $221,000 | |
| Previous Owner | Palomares Ivan | $215,000 |
Property History
| Date | Event | Price | Change | Sq Ft Price |
|---|---|---|---|---|
| 07/28/2023 07/28/23 | Sold | $355,000 | +1.4% | $202 / Sq Ft |
| 06/13/2023 06/13/23 | Pending | -- | -- | -- |
| 06/09/2023 06/09/23 | For Sale | $350,000 | -- | $199 / Sq Ft |
Tax History Compared to Growth
Tax History
| Year | Tax Paid | Tax Assessment Tax Assessment Total Assessment is a certain percentage of the fair market value that is determined by local assessors to be the total taxable value of land and additions on the property. | Land | Improvement |
|---|---|---|---|---|
| 2023 | $7,685 | $82,071 | $18,772 | $63,299 |
| 2022 | $6,721 | $73,991 | $16,924 | $57,067 |
| 2021 | $6,361 | $69,183 | $15,824 | $53,359 |
| 2020 | $6,161 | $66,908 | $15,304 | $51,604 |
| 2019 | $5,955 | $63,722 | $14,575 | $49,147 |
| 2018 | $5,466 | $58,627 | $13,410 | $45,217 |
| 2017 | $5,196 | $55,571 | $12,711 | $42,860 |
| 2016 | $5,037 | $52,900 | $12,100 | $40,800 |
| 2015 | $4,179 | $49,300 | $11,300 | $38,000 |
| 2014 | $4,179 | $44,800 | $10,300 | $34,500 |
| 2013 | $4,179 | $44,800 | $10,300 | $34,500 |
Agents Affiliated with this Home
-
Michael Giliano

Seller's Agent in 2023
Michael Giliano
Compass
(312) 319-1168
4 in this area
231 Total Sales
-
Tanya Karlson

Seller Co-Listing Agent in 2023
Tanya Karlson
Compass
(708) 287-0594
1 in this area
33 Total Sales
-
Edy Ramirez

Buyer's Agent in 2023
Edy Ramirez
Cloud Gate Realty LLC
(312) 838-9536
1 in this area
98 Total Sales
Map
Source: Midwest Real Estate Data (MRED)
MLS Number: 11802097
APN: 02-11-205-001
- 424 Falcon Ridge Way Unit 5
- 316 Bedford Rd
- 353 Marian Ct
- 432 Degas Cir
- 496 Ridge Ln
- 494 Ridge Ln
- 492 Ridge Ln
- 490 Ridge Ln
- 488 Ridge Ln
- 486 Ridge Ln
- 160 Camelot Way
- 475 Ridge Ln
- 473 Ridge Ln
- 207 Pacific Dr
- 358 Tarrington Way
- 246 Monroe Rd Unit 4
- 128 Seabury Rd
- 228 Riverside Dr
- 145 Enclave Cir Unit A
- 218 E Briarcliff Rd
- 333 Falcon Ridge Way
- 354 N Ashbury Ave
- 337 Falcon Ridge Way
- 350 N Ashbury Ave
- 336 Falcon Ridge Way
- 362 N Ashbury Ave
- 325 Falcon Ridge Way
- 353 N Ashbury Ave
- 346 N Ashbury Ave
- 349 N Ashbury Ave
- 344 Falcon Ridge Way
- 361 N Ashbury Ave Unit 4
- 380 Stafford Ct
- 345 Falcon Ridge Way
- 400 N Ashbury Ave
- 345 N Ashbury Ave
- 342 N Ashbury Ave Unit 4
- 348 Falcon Ridge Way
- 324 Falcon Ridge Way
- 408 Independence Ln
