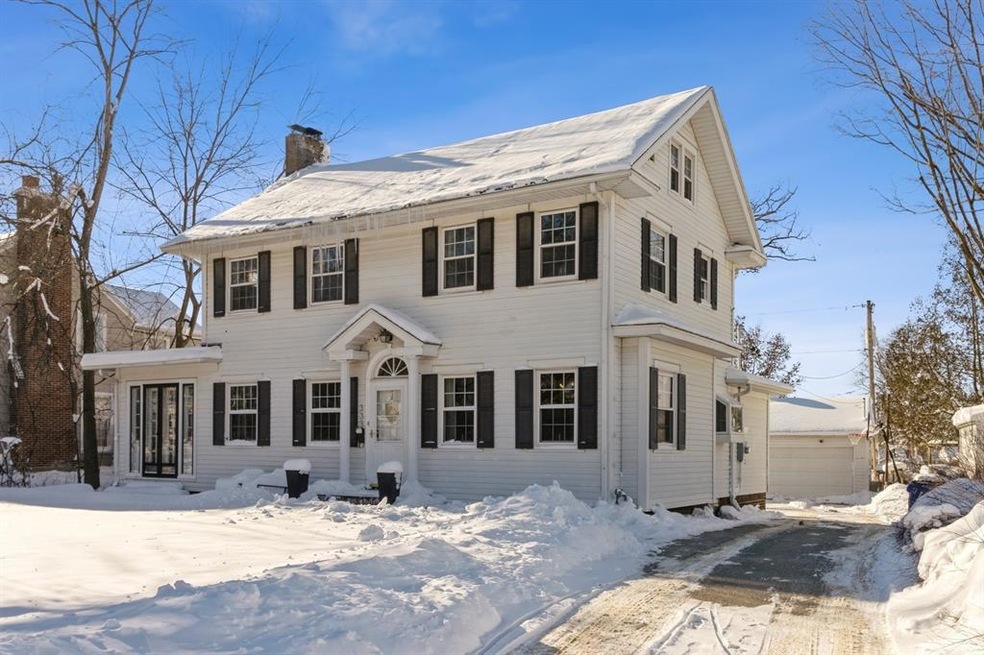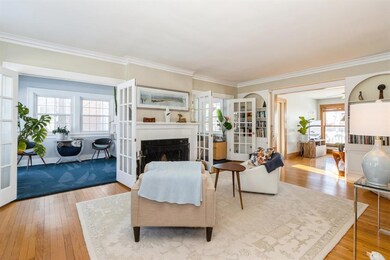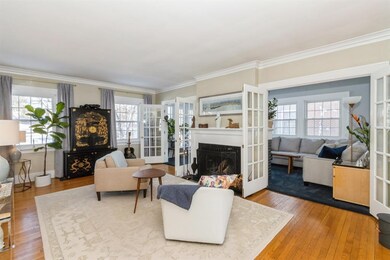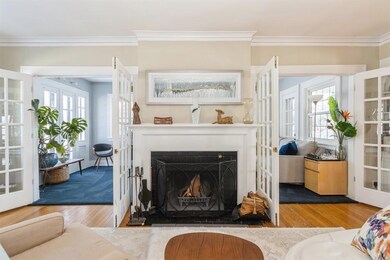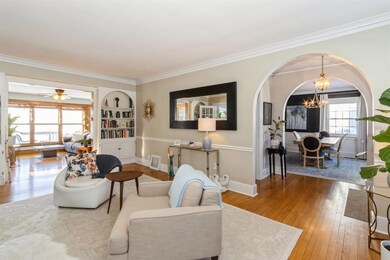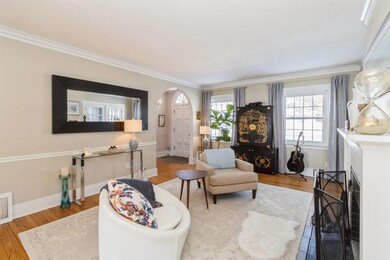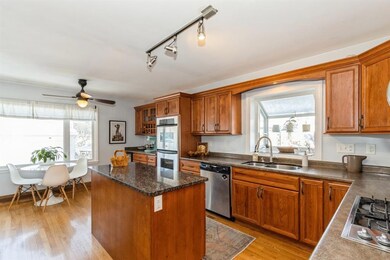
333 Forest Dr SE Cedar Rapids, IA 52403
Bever Park NeighborhoodHighlights
- Deck
- Screened Porch
- Formal Dining Room
- <<bathWSpaHydroMassageTubToken>>
- Den
- 2 Car Detached Garage
About This Home
As of March 2024This Colonial home has been well maintained and updated throughout the years. You are welcomed with beautiful, timeless hardwood floors. The formal dining space is intimate, yet large enough for special family gatherings. The chefs dream kitchen has been updated with stainless steel appliances, granite countertops on the island, a wine refrigerator and plenty of space for the gourmet cook. In the back of the home you will find space for a den that leads out to a large deck overlooking the backyard. Back-to-back fireplace in the formal living room and the joining 4 seasons space. The attic has been remodeled and is currently be utilized as a primary suite with a beautiful private bathroom and large walk-in closet. The finished lower level has a laundry, work space and plenty of storage. The oversized 2 stall garage offers tons of storage as well. Many of the windows were replaced just a few years ago. Truly a Classic SE gem.
Home Details
Home Type
- Single Family
Est. Annual Taxes
- $5,828
Year Built
- 1925
Lot Details
- 10,367 Sq Ft Lot
- Fenced
Home Design
- Frame Construction
- Aluminum Siding
Interior Spaces
- 2-Story Property
- Wood Burning Fireplace
- Family Room with Fireplace
- Living Room with Fireplace
- Formal Dining Room
- Den
- Screened Porch
- Basement Fills Entire Space Under The House
Kitchen
- Eat-In Kitchen
- Range<<rangeHoodToken>>
- <<microwave>>
- Dishwasher
- Disposal
Bedrooms and Bathrooms
- 4 Bedrooms
- Primary bedroom located on third floor
- <<bathWSpaHydroMassageTubToken>>
Laundry
- Dryer
- Washer
Parking
- 2 Car Detached Garage
- Garage Door Opener
Outdoor Features
- Deck
Utilities
- Forced Air Cooling System
- Heating System Uses Gas
- Gas Water Heater
- Satellite Dish
- Cable TV Available
Ownership History
Purchase Details
Home Financials for this Owner
Home Financials are based on the most recent Mortgage that was taken out on this home.Purchase Details
Home Financials for this Owner
Home Financials are based on the most recent Mortgage that was taken out on this home.Purchase Details
Home Financials for this Owner
Home Financials are based on the most recent Mortgage that was taken out on this home.Purchase Details
Home Financials for this Owner
Home Financials are based on the most recent Mortgage that was taken out on this home.Similar Homes in the area
Home Values in the Area
Average Home Value in this Area
Purchase History
| Date | Type | Sale Price | Title Company |
|---|---|---|---|
| Warranty Deed | $355,000 | None Listed On Document | |
| Warranty Deed | $242,500 | None Available | |
| Warranty Deed | $236,500 | None Available | |
| Warranty Deed | $189,500 | None Available |
Mortgage History
| Date | Status | Loan Amount | Loan Type |
|---|---|---|---|
| Open | $75,000 | New Conventional | |
| Previous Owner | $219,500 | New Conventional | |
| Previous Owner | $218,250 | Adjustable Rate Mortgage/ARM | |
| Previous Owner | $24,250 | Stand Alone Second | |
| Previous Owner | $35,475 | Purchase Money Mortgage | |
| Previous Owner | $189,200 | Adjustable Rate Mortgage/ARM | |
| Previous Owner | $216,000 | Stand Alone Refi Refinance Of Original Loan | |
| Previous Owner | $140,000 | New Conventional | |
| Previous Owner | $141,742 | New Conventional | |
| Previous Owner | $151,920 | Fannie Mae Freddie Mac | |
| Previous Owner | $25,000 | Credit Line Revolving |
Property History
| Date | Event | Price | Change | Sq Ft Price |
|---|---|---|---|---|
| 03/18/2024 03/18/24 | Sold | $355,000 | -1.4% | $137 / Sq Ft |
| 02/15/2024 02/15/24 | Pending | -- | -- | -- |
| 02/13/2024 02/13/24 | For Sale | $359,900 | 0.0% | $139 / Sq Ft |
| 01/23/2024 01/23/24 | Pending | -- | -- | -- |
| 01/22/2024 01/22/24 | For Sale | $359,900 | +48.4% | $139 / Sq Ft |
| 12/21/2018 12/21/18 | Sold | $242,500 | -3.0% | $93 / Sq Ft |
| 12/05/2018 12/05/18 | Pending | -- | -- | -- |
| 10/29/2018 10/29/18 | For Sale | $250,000 | 0.0% | $96 / Sq Ft |
| 10/19/2018 10/19/18 | Pending | -- | -- | -- |
| 10/09/2018 10/09/18 | For Sale | $250,000 | +5.7% | $96 / Sq Ft |
| 06/22/2015 06/22/15 | Sold | $236,500 | -0.4% | $91 / Sq Ft |
| 06/22/2015 06/22/15 | Pending | -- | -- | -- |
| 05/14/2015 05/14/15 | For Sale | $237,500 | -- | $91 / Sq Ft |
Tax History Compared to Growth
Tax History
| Year | Tax Paid | Tax Assessment Tax Assessment Total Assessment is a certain percentage of the fair market value that is determined by local assessors to be the total taxable value of land and additions on the property. | Land | Improvement |
|---|---|---|---|---|
| 2023 | $5,640 | $326,100 | $53,800 | $272,300 |
| 2022 | $5,310 | $276,300 | $50,200 | $226,100 |
| 2021 | $5,700 | $265,300 | $50,200 | $215,100 |
| 2020 | $5,700 | $266,900 | $50,200 | $216,700 |
| 2019 | $5,212 | $250,300 | $35,800 | $214,500 |
| 2018 | $5,064 | $250,300 | $35,800 | $214,500 |
| 2017 | $5,492 | $252,200 | $35,800 | $216,400 |
| 2016 | $5,123 | $241,000 | $35,800 | $205,200 |
| 2015 | $4,499 | $211,403 | $35,833 | $175,570 |
| 2014 | $4,314 | $211,403 | $35,833 | $175,570 |
| 2013 | $4,216 | $211,403 | $35,833 | $175,570 |
Agents Affiliated with this Home
-
Brooke Zrudsky

Seller's Agent in 2024
Brooke Zrudsky
Pinnacle Realty LLC
(319) 899-2565
6 in this area
198 Total Sales
-
Barry Frink

Seller Co-Listing Agent in 2024
Barry Frink
Pinnacle Realty LLC
(319) 651-9624
6 in this area
217 Total Sales
-
Joelle Henley
J
Buyer's Agent in 2024
Joelle Henley
Pinnacle Realty LLC
(641) 485-6346
1 in this area
118 Total Sales
-
Jason Vestweber

Seller's Agent in 2018
Jason Vestweber
SKOGMAN REALTY
(319) 551-0373
2 in this area
132 Total Sales
-
Debra Callahan

Buyer's Agent in 2018
Debra Callahan
RE/MAX
(319) 431-3559
6 in this area
672 Total Sales
-
K
Seller's Agent in 2015
Kathy Louvar
Ruhl & Ruhl
Map
Source: Cedar Rapids Area Association of REALTORS®
MLS Number: 2400460
APN: 14232-52001-00000
- 2325 Grande Ave SE
- 2144 Grande Ave SE
- 362 Garden Dr SE
- 2251 Bever Ave SE
- 38/3 21st St SE
- 307 Crescent St SE
- 384 21st St SE
- 394 25th St SE
- 383 21st St SE
- 2011 Washington Ave SE
- 2001 Washington Ave SE
- 2021 Bever Ave SE
- 371 20th St SE
- 305 Nassau St SE
- 2066 Linn Blvd SE
- 351 19th St SE
- 510 Knollwood Dr SE
- 1900 Linden Dr SE
- 1818 Park Ave SE
- 2539 Vernon Ct SE
