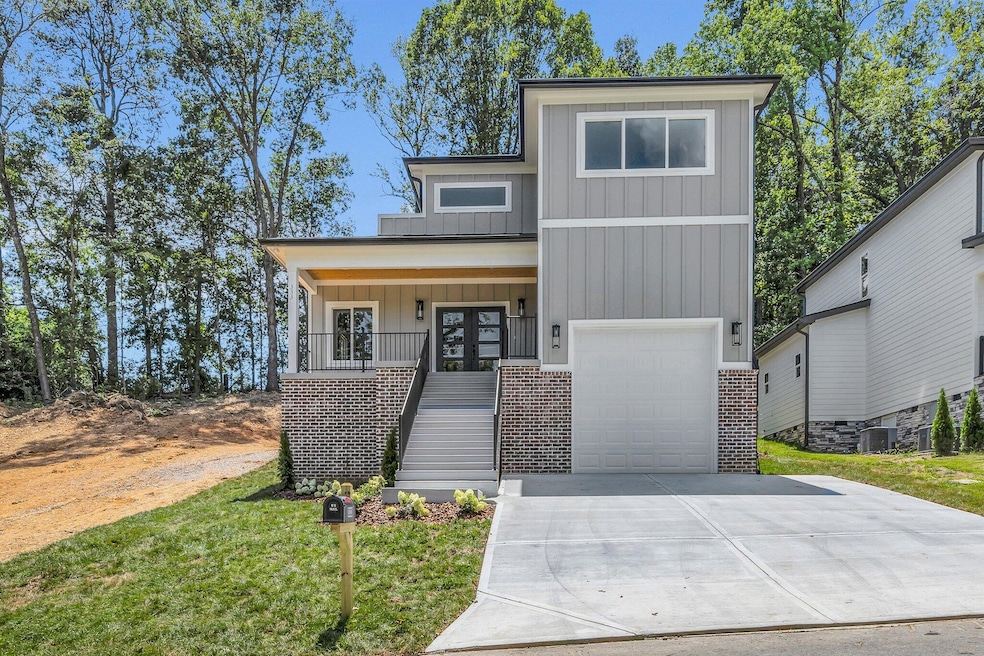Tucked into the serene setting of Lookout Valley and just minutes from the heart of downtown Chattanooga, this brand-new home effortlessly blends modern style with comfort and function. From the moment you arrive, the front porch and clean architectural lines create a warm welcome, inviting you to step inside and explore what could be your next home. Inside, natural light fills the main level. The living room is anchored by a sleek fireplace, offering a cozy focal point for gatherings or quiet evenings at home. Just beyond, the kitchen offers an abundance of cabinetry, large island with breakfast bar, and a bright eat-in area perfect for casual dining or morning coffee. A set of sliding glass doors opens to an expansive covered back porch, finished with a wood-paneled ceiling and ceiling fan — a private outdoor escape ideal for relaxing or entertaining, surrounded by peaceful greenery. Also on the main level is a flexible bonus room that could serve as a formal dining space, home office, or creative studio, along with a well-appointed laundry room featuring a utility sink for added convenience. Upstairs, the primary suite offers a calm retreat with a double vanity and beautifully tiled walk-in shower. Two additional bedrooms and a full bath provide plenty of space for family or guests.
With its thoughtful design, modern finishes, and unbeatable location, this home offers the best of both worlds — quiet suburban charm with quick access to the energy of downtown Chattanooga. Whether you're starting fresh or simply searching for something special, this move-in-ready home is ready to welcome you.







