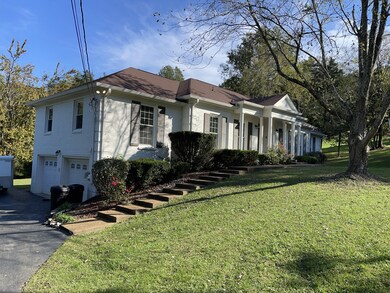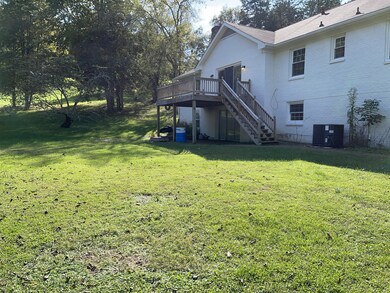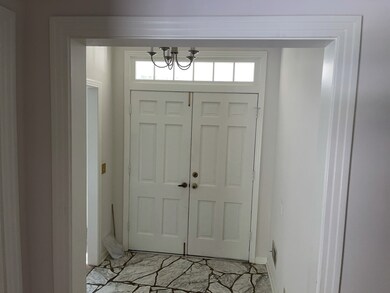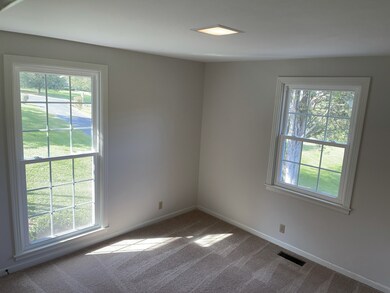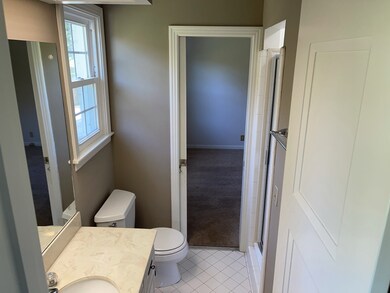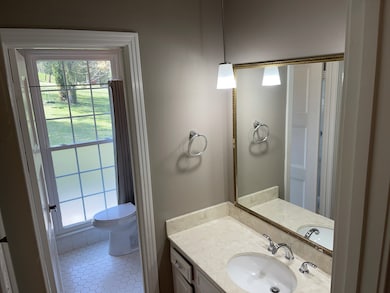
333 Jeb Stuart Dr Franklin, TN 37069
About This Home
As of December 2021A quiet hidden neighborhood. Looking for convenient access to Franklin and Nashville? This 4BR/3BA home with 2 fireplaces and a walk-out basement, just a few minutes from shopping, restaurants, and easy highway access. Park like setting with mature trees on over an acre of prime real estate. You don't want to miss this Franklin secret!
Last Agent to Sell the Property
Zach Taylor Real Estate License # 359950 Listed on: 10/30/2021

Home Details
Home Type
Single Family
Est. Annual Taxes
$2,048
Year Built
1972
Lot Details
0
HOA Fees
$33 per month
Parking
2
Listing Details
- Property Type: Residential
- Property Sub Type: Single Family Residence
- Above Grade Finished Sq Ft: 1970
- Architectural Style: Ranch
- Carport Y N: No
- Directions: From the Square in Franklin take Hillsboro Rd. approx. 5 miles turn right onto General NB Forrest Dr. go 0.3 miles, turn left onto Jeb Stuart Dr. home on the right.
- Garage Yn: Yes
- Lot Size: 170 X 420
- New Construction: No
- Property Attached Yn: No
- Building Stories: 2
- Subdivision Name: Battlewood Est Sec 1
- Year Built Details: EXIST
- Special Features: None
- Stories: 2
- Year Built: 1972
Interior Features
- Appliances: Dishwasher, Ice Maker, Refrigerator
- Has Basement: Finished
- Full Bathrooms: 3
- Total Bedrooms: 4
- Below Grade Sq Ft: 1345
- Fireplace: Yes
- Fireplaces: 2
- Flooring: Carpet, Finished Wood, Tile
- Main Level Bedrooms: 4
Exterior Features
- Roof: Asphalt
- Exterior Features: Garage Door Opener
- Construction Type: Brick
- Lot Features: Sloped
- Patio And Porch Features: Deck, Patio
- Pool Private: No
- Waterfront: No
Garage/Parking
- Parking Features: Basement, Asphalt
- Attached Garage: Yes
- Covered Parking Spaces: 2
- Garage Spaces: 2
- Open Parking Spaces: 2
- Total Parking Spaces: 4
Utilities
- Cooling: Central Air
- Heating: Central
- Cooling Y N: Yes
- Heating Yn: Yes
- Sewer: Septic Tank
- Water Source: Public
Condo/Co-op/Association
- Association Fee: 100
- Association Fee Frequency: Quarterly
- Senior Community: No
Schools
- Elementary School: Grassland Elementary
- High School: Franklin High School
- Middle Or Junior School: Grassland Middle School
Multi Family
- Above Grade Finished Area Units: Square Feet
Tax Info
- Tax Annual Amount: 1901
Ownership History
Purchase Details
Home Financials for this Owner
Home Financials are based on the most recent Mortgage that was taken out on this home.Purchase Details
Purchase Details
Home Financials for this Owner
Home Financials are based on the most recent Mortgage that was taken out on this home.Similar Homes in Franklin, TN
Home Values in the Area
Average Home Value in this Area
Purchase History
| Date | Type | Sale Price | Title Company |
|---|---|---|---|
| Warranty Deed | $815,000 | Chapman & Rosenthal Ttl Inc | |
| Quit Claim Deed | -- | None Available | |
| Warranty Deed | $473,000 | Signature Title Services Llc |
Mortgage History
| Date | Status | Loan Amount | Loan Type |
|---|---|---|---|
| Open | $652,000 | New Conventional | |
| Previous Owner | $35,001 | Credit Line Revolving | |
| Previous Owner | $100,000 | Unknown |
Property History
| Date | Event | Price | Change | Sq Ft Price |
|---|---|---|---|---|
| 12/06/2021 12/06/21 | Sold | $815,000 | +8.8% | $246 / Sq Ft |
| 11/01/2021 11/01/21 | Pending | -- | -- | -- |
| 10/31/2021 10/31/21 | For Sale | -- | -- | -- |
| 10/30/2021 10/30/21 | For Sale | -- | -- | -- |
| 10/29/2021 10/29/21 | For Sale | $749,000 | +58.4% | $226 / Sq Ft |
| 08/26/2019 08/26/19 | Sold | $473,000 | 0.0% | $143 / Sq Ft |
| 07/25/2019 07/25/19 | Pending | -- | -- | -- |
| 07/24/2019 07/24/19 | For Sale | $473,000 | -- | $143 / Sq Ft |
Tax History Compared to Growth
Tax History
| Year | Tax Paid | Tax Assessment Tax Assessment Total Assessment is a certain percentage of the fair market value that is determined by local assessors to be the total taxable value of land and additions on the property. | Land | Improvement |
|---|---|---|---|---|
| 2024 | $2,048 | $108,950 | $40,000 | $68,950 |
| 2023 | $2,048 | $108,950 | $40,000 | $68,950 |
| 2022 | $2,048 | $108,950 | $40,000 | $68,950 |
| 2021 | $2,048 | $108,950 | $40,000 | $68,950 |
| 2020 | $1,901 | $85,650 | $25,000 | $60,650 |
| 2019 | $1,901 | $85,650 | $25,000 | $60,650 |
| 2018 | $1,841 | $85,650 | $25,000 | $60,650 |
| 2017 | $1,841 | $85,650 | $25,000 | $60,650 |
| 2016 | $0 | $85,650 | $25,000 | $60,650 |
| 2015 | -- | $70,800 | $20,000 | $50,800 |
| 2014 | -- | $70,800 | $20,000 | $50,800 |
Agents Affiliated with this Home
-
Michael Dendy

Seller's Agent in 2021
Michael Dendy
Zach Taylor Real Estate
(734) 546-7769
28 Total Sales
-
Macie McBride Roberts

Buyer's Agent in 2021
Macie McBride Roberts
WEICHERT, REALTORS - The Andrews Group
(865) 617-0474
77 Total Sales
-
Dale Nichols

Seller's Agent in 2019
Dale Nichols
Parks Auction & Realty
(615) 405-3253
175 Total Sales
Map
Source: Realtracs
MLS Number: 2304373
APN: 027O-A-001.00
- 0 Gen J B Hood Dr
- 134 Featherstone Dr
- 402 Lake Valley Dr
- 409 Lake Valley Dr
- 514 Legends Ridge Ct
- 1235 Bradley Dr
- 405 Lake Valley Dr
- 641 Legends Crest Dr
- 513 Legends Ridge Ct
- 645 Legends Crest Dr
- 728 Legends Crest Dr
- 384 Lake Valley Dr
- 2057 Hillsboro Rd
- 316 Bobby Dr
- 910 Sunset Ridge Dr
- 2064 Hillsboro Rd
- 2131 Hartland Rd
- 805 Legends Glen Ct
- 2152 Hartland Rd
- 504 Lake Valley Ct

