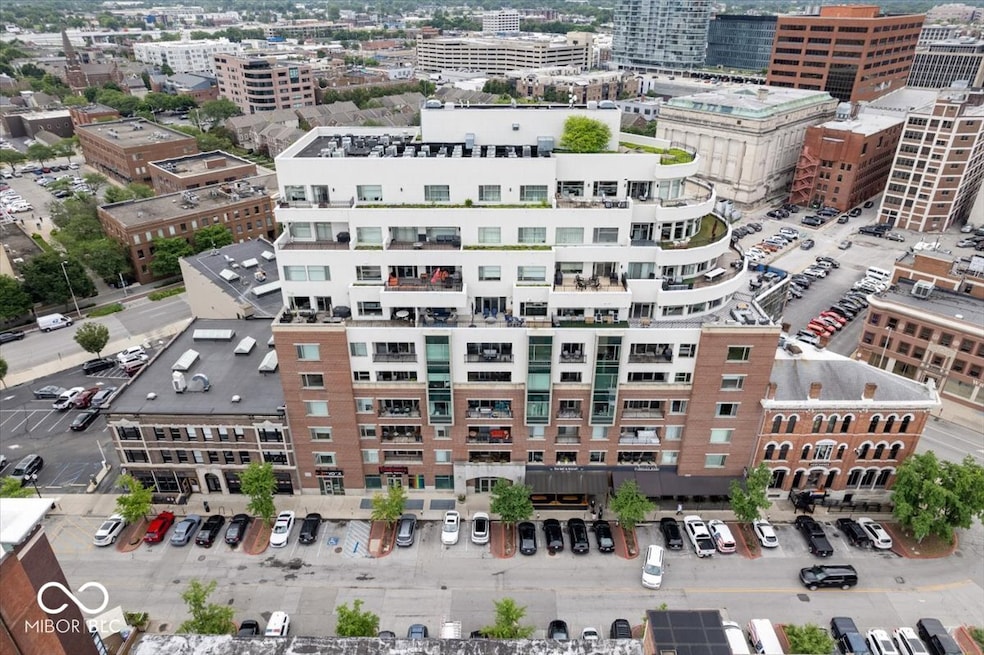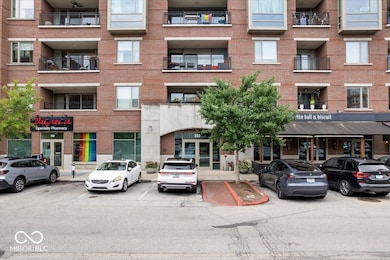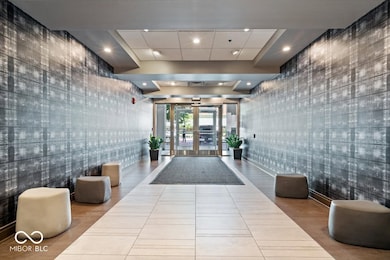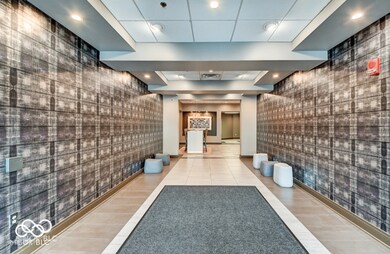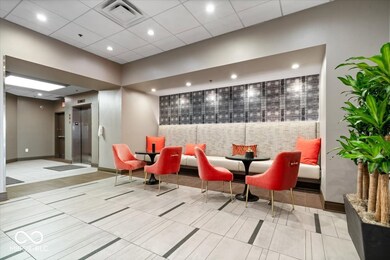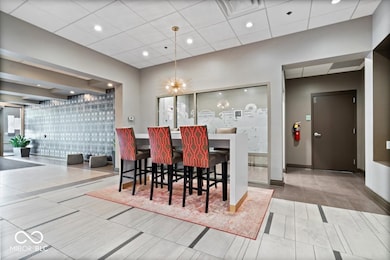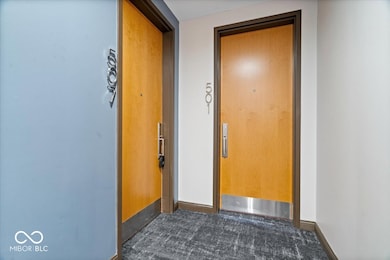333 Massachusetts Ave, Unit 507 Floor 5 Indianapolis, IN 46204
Market East NeighborhoodEstimated payment $6,191/month
Highlights
- Updated Kitchen
- Wood Flooring
- Balcony
- Contemporary Architecture
- Formal Dining Room
- 3-minute walk to Indianapolis Cultural Trail
About This Home
Luxury Living on Historic Mass Ave 2 Beds + Office | 2 Baths | High-Rise Condo | Premium Upgrades Throughout Experience the best of downtown living in this elegant high-rise condo located on iconic Massachusetts Avenue-Indy's vibrant hub for dining, shopping, and culture. This meticulously upgraded residence blends refined finishes with effortless urban convenience and thoughtful design. The gourmet kitchen is a chef's dream, featuring a Sub-Zero refrigerator, Thermador range, oven, microwave, and dishwasher, plus an oversized custom island with built-in Sub-Zero refrigerator and freezer drawers. Custom cabinetry offers generous storage, complemented by stunning hickory flooring that flows seamlessly throughout. The smartly designed floorplan includes a dedicated office-perfect for remote work, creative pursuits, or a quiet reading retreat. Thoughtful upgrades continue throughout the home with sleek built-ins, designer lighting, motorized custom window shades, a reverse osmosis water system, and California Closets. The spacious primary suite is a true sanctuary, featuring direct access to a private balcony and a spa-like bathroom with a luxurious whirlpool tub, separate walk-in shower, and dual vanities. An additional balcony off the main living area includes a gas line for grilling-ideal for hosting or enjoying the city skyline. Residents enjoy premium amenities including a resident-only parking garage, a state-of-the-art fitness center, temperature-controlled wine cellar, and a beautifully landscaped rooftop garden. Downtown Indianapolis living doesn't get better than this-luxurious, low-maintenance, and walkable to everything Mass Ave has to offer.
Property Details
Home Type
- Condominium
Est. Annual Taxes
- $10,562
Year Built
- Built in 2009
HOA Fees
- $722 Monthly HOA Fees
Parking
- 1 Car Attached Garage
- Assigned Parking
Home Design
- Contemporary Architecture
- Entry on the 5th floor
- Brick Exterior Construction
- Stucco
Interior Spaces
- 2,545 Sq Ft Home
- 1-Story Property
- Built-In Features
- Self Contained Fireplace Unit Or Insert
- Fireplace With Gas Starter
- Entrance Foyer
- Great Room with Fireplace
- Formal Dining Room
- Storage
Kitchen
- Updated Kitchen
- Oven
- Gas Cooktop
- Microwave
- Dishwasher
- Wine Cooler
- Kitchen Island
Flooring
- Wood
- Carpet
- Vinyl
Bedrooms and Bathrooms
- 2 Bedrooms
- Walk-In Closet
- 2 Full Bathrooms
Laundry
- Laundry on main level
- Dryer
- Washer
Utilities
- Central Air
- Heat Pump System
- Electric Water Heater
- Water Purifier
- Water Softener is Owned
Additional Features
- Balcony
- No Common Walls
Community Details
- Association fees include custodian, entrance private, exercise room, insurance, maintenance structure, maintenance, management, trash
- Association Phone (317) 545-0105
- Mid-Rise Condominium
- Three Mass Condos Subdivision
- Property managed by Communitas Management
- The community has rules related to covenants, conditions, and restrictions
Listing and Financial Details
- Assessor Parcel Number 491101240256026101
Map
About This Building
Home Values in the Area
Average Home Value in this Area
Tax History
| Year | Tax Paid | Tax Assessment Tax Assessment Total Assessment is a certain percentage of the fair market value that is determined by local assessors to be the total taxable value of land and additions on the property. | Land | Improvement |
|---|---|---|---|---|
| 2024 | $10,507 | $857,200 | $24,400 | $832,800 |
| 2023 | $10,507 | $857,200 | $24,400 | $832,800 |
| 2022 | $15,783 | $857,200 | $24,400 | $832,800 |
| 2021 | $9,847 | $820,600 | $22,200 | $798,400 |
| 2020 | $9,892 | $820,600 | $22,200 | $798,400 |
| 2019 | $9,836 | $797,800 | $22,200 | $775,600 |
| 2018 | $10,540 | $844,200 | $22,200 | $822,000 |
| 2017 | $8,793 | $811,500 | $22,200 | $789,300 |
| 2016 | $7,545 | $715,700 | $22,200 | $693,500 |
| 2014 | $5,580 | $258,100 | $22,200 | $235,900 |
| 2013 | $11,573 | $233,900 | $22,200 | $211,700 |
Property History
| Date | Event | Price | List to Sale | Price per Sq Ft | Prior Sale |
|---|---|---|---|---|---|
| 11/21/2025 11/21/25 | Price Changed | $875,000 | 0.0% | $344 / Sq Ft | |
| 11/07/2025 11/07/25 | Price Changed | $3,800 | -5.0% | $1 / Sq Ft | |
| 10/06/2025 10/06/25 | Price Changed | $4,000 | +11.1% | $2 / Sq Ft | |
| 09/24/2025 09/24/25 | For Rent | $3,600 | 0.0% | -- | |
| 07/18/2025 07/18/25 | For Sale | $900,000 | +4.7% | $354 / Sq Ft | |
| 09/26/2019 09/26/19 | Sold | $860,000 | -2.1% | $338 / Sq Ft | View Prior Sale |
| 08/18/2019 08/18/19 | Pending | -- | -- | -- | |
| 07/26/2019 07/26/19 | For Sale | $878,000 | +25.8% | $345 / Sq Ft | |
| 02/15/2016 02/15/16 | Off Market | $697,939 | -- | -- | |
| 10/30/2015 10/30/15 | Sold | $697,939 | +16.3% | $274 / Sq Ft | View Prior Sale |
| 04/21/2015 04/21/15 | Pending | -- | -- | -- | |
| 08/14/2013 08/14/13 | For Sale | $599,900 | -- | $236 / Sq Ft |
Purchase History
| Date | Type | Sale Price | Title Company |
|---|---|---|---|
| Warranty Deed | -- | Enterprise Title | |
| Warranty Deed | -- | None Available |
Mortgage History
| Date | Status | Loan Amount | Loan Type |
|---|---|---|---|
| Open | $688,000 | New Conventional | |
| Previous Owner | $95,000 | New Conventional |
Source: MIBOR Broker Listing Cooperative®
MLS Number: 22045743
APN: 49-11-01-240-256.026-101
- 333 Massachusetts Ave Unit 305
- 333 Massachusetts Ave Unit 401
- 333 Massachusetts Ave Unit 306
- 333 Massachusetts Ave Unit 405
- 225 N New Jersey St Unit 52
- 225 N New Jersey St Unit 46
- 429 N Pennsylvania St Unit 603
- 429 N Pennsylvania St Unit 801
- 429 N Pennsylvania St Unit 904
- 355 E Ohio St Unit 206
- 355 E Ohio St Unit STE 111
- 450 E Ohio St Unit 321
- 222 N East St Unit 103
- 438 E Vermont St
- 350 N Meridian St Unit 901
- 350 N Meridian St Unit 905
- 350 N Meridian St Unit 705
- 350 N Meridian St Unit 606/607
- 331 N East St
- 554 E Vermont St
- 152 E New York St
- 231 N Pennslvania Ave
- 402-406 N Delaware St
- 402 N Delaware St Unit 108
- 406 N Delaware St Unit 311
- 412 N Alabama St
- 333 N Pennsylvania St
- 421 N Pennsylvania St
- 421 N Pennsylvania St Unit ID1312608P
- 421 N Pennsylvania St Unit ID1313949P
- 421 N Pennsylvania St Unit ID1313954P
- 421 N Pennsylvania St Unit ID1313967P
- 421 N Pennsylvania St Unit ID1313969P
- 421 N Pennsylvania St Unit ID1312606P
- 421 N Pennsylvania St Unit ID1312591P
- 421 N Pennsylvania St Unit ID1313951P
- 421 N Pennsylvania St Unit ID1312589P
- 115 N Pennsylvania St
- 360 E Market St
- 350 N Meridian St Unit A304
