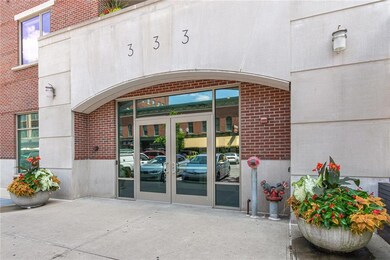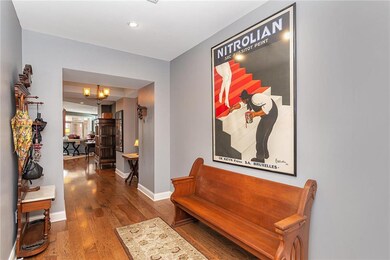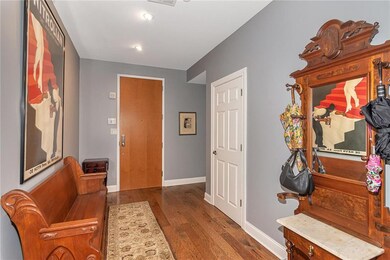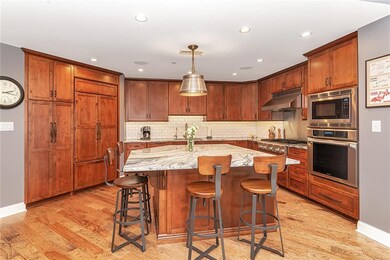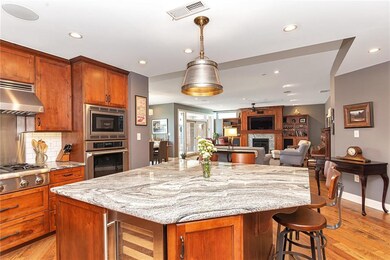
Highlights
- Contemporary Architecture
- Elevator
- Balcony
- Wood Flooring
- Formal Dining Room
- 3-minute walk to Indianapolis Cultural Trail
About This Home
As of September 2019Downtown living at it's best! Live on historic Mass Ave and enjoy the easy accessibility to so many wonderful restaurants, shops and theaters. The sellers added many upgrades to this fantastic condo. Just to name a few: Subzero Refrigerator, Thermador Range, Oven, Microwave and Dishwasher, Hickory flooring, custom shades, Reverse Osmosis, Custom Built-ins, gas line for grill on balcony, closets by California Closets, light fixtures...and so much more. The kitchen has a large custom island and lots of cabinets space...oh, and don't miss the additional subzero refrigerator and freezer drawers in the island. Wonderful amenities include, amazing workout facility, wine cellar, roof top garden.
Last Agent to Sell the Property
eXp Realty, LLC License #RB14015601 Listed on: 07/26/2019

Property Details
Home Type
- Condominium
Est. Annual Taxes
- $10,492
Year Built
- Built in 2009
Parking
- 1 Car Attached Garage
Home Design
- Contemporary Architecture
- Brick Exterior Construction
- Concrete Perimeter Foundation
- Stucco
Interior Spaces
- 2,545 Sq Ft Home
- 1-Story Property
- Built-in Bookshelves
- Self Contained Fireplace Unit Or Insert
- Fireplace With Gas Starter
- Great Room with Fireplace
- Formal Dining Room
- Storage
- Wood Flooring
Kitchen
- <<OvenToken>>
- Gas Cooktop
- <<microwave>>
- Free-Standing Freezer
- Dishwasher
- Wine Cooler
Bedrooms and Bathrooms
- 2 Bedrooms
- Walk-In Closet
- 2 Full Bathrooms
Laundry
- Dryer
- Washer
Outdoor Features
- Balcony
Utilities
- Forced Air Heating and Cooling System
- Natural Gas Connected
- Water Purifier
Listing and Financial Details
- Assessor Parcel Number 491101240256026101
Community Details
Overview
- Association fees include custodian, entrance private, exercise room, insurance, maintenance structure, maintenance, management, trash
- Mid-Rise Condominium
- Three Mass Condos Subdivision
- Property managed by Meridian Mgmt
- The community has rules related to covenants, conditions, and restrictions
Amenities
- Elevator
Ownership History
Purchase Details
Home Financials for this Owner
Home Financials are based on the most recent Mortgage that was taken out on this home.Purchase Details
Home Financials for this Owner
Home Financials are based on the most recent Mortgage that was taken out on this home.Similar Homes in Indianapolis, IN
Home Values in the Area
Average Home Value in this Area
Purchase History
| Date | Type | Sale Price | Title Company |
|---|---|---|---|
| Warranty Deed | -- | Enterprise Title | |
| Warranty Deed | -- | None Available |
Mortgage History
| Date | Status | Loan Amount | Loan Type |
|---|---|---|---|
| Open | $688,000 | New Conventional | |
| Previous Owner | $15,000 | New Conventional | |
| Previous Owner | $95,000 | New Conventional |
Property History
| Date | Event | Price | Change | Sq Ft Price |
|---|---|---|---|---|
| 07/18/2025 07/18/25 | For Sale | $900,000 | +4.7% | $354 / Sq Ft |
| 09/26/2019 09/26/19 | Sold | $860,000 | -2.1% | $338 / Sq Ft |
| 08/18/2019 08/18/19 | Pending | -- | -- | -- |
| 07/26/2019 07/26/19 | For Sale | $878,000 | +25.8% | $345 / Sq Ft |
| 02/15/2016 02/15/16 | Off Market | $697,939 | -- | -- |
| 10/30/2015 10/30/15 | Sold | $697,939 | +16.3% | $274 / Sq Ft |
| 04/21/2015 04/21/15 | Pending | -- | -- | -- |
| 08/14/2013 08/14/13 | For Sale | $599,900 | -- | $236 / Sq Ft |
Tax History Compared to Growth
Tax History
| Year | Tax Paid | Tax Assessment Tax Assessment Total Assessment is a certain percentage of the fair market value that is determined by local assessors to be the total taxable value of land and additions on the property. | Land | Improvement |
|---|---|---|---|---|
| 2024 | $10,507 | $857,200 | $24,400 | $832,800 |
| 2023 | $10,507 | $857,200 | $24,400 | $832,800 |
| 2022 | $15,783 | $857,200 | $24,400 | $832,800 |
| 2021 | $9,847 | $820,600 | $22,200 | $798,400 |
| 2020 | $9,892 | $820,600 | $22,200 | $798,400 |
| 2019 | $9,836 | $797,800 | $22,200 | $775,600 |
| 2018 | $10,540 | $844,200 | $22,200 | $822,000 |
| 2017 | $8,793 | $811,500 | $22,200 | $789,300 |
| 2016 | $7,545 | $715,700 | $22,200 | $693,500 |
| 2014 | $5,580 | $258,100 | $22,200 | $235,900 |
| 2013 | $11,573 | $233,900 | $22,200 | $211,700 |
Agents Affiliated with this Home
-
Stacy Hall

Seller's Agent in 2025
Stacy Hall
Real Broker, LLC
(317) 432-6484
75 Total Sales
-
Glenn Bill

Seller's Agent in 2019
Glenn Bill
eXp Realty, LLC
(317) 418-4052
157 Total Sales
-
Kelly Glogoza
K
Seller Co-Listing Agent in 2019
Kelly Glogoza
eXp Realty, LLC
(317) 418-4052
81 Total Sales
-
Kandi Allen

Buyer's Agent in 2019
Kandi Allen
My Agent
(317) 507-7764
46 Total Sales
-
M
Seller's Agent in 2015
Meghan DeMars
About This Building
Map
Source: MIBOR Broker Listing Cooperative®
MLS Number: MBR21658219
APN: 49-11-01-240-256.026-101
- 333 Massachusetts Ave Unit 303
- 225 N New Jersey St Unit 52
- 225 N New Jersey St Unit 46
- 225 N New Jersey St Unit 48
- 355 E Ohio St Unit 211
- 355 E Ohio St Unit 209
- 355 E Ohio St Unit 310
- 355 E Ohio St Unit 309
- 355 E Ohio St Unit 221
- 355 E Ohio St Unit 206
- 226 N Cleveland St Unit 226E
- 450 E Ohio St Unit 305
- 450 E Ohio St Unit 118
- 450 E Ohio St Unit 106
- 222 N East St Unit 103
- 438 E Vermont St
- 350 N Meridian St Unit 901
- 350 N Meridian St Unit 606/607
- 350 N Meridian St Unit 505
- 350 N Meridian St Unit 705

