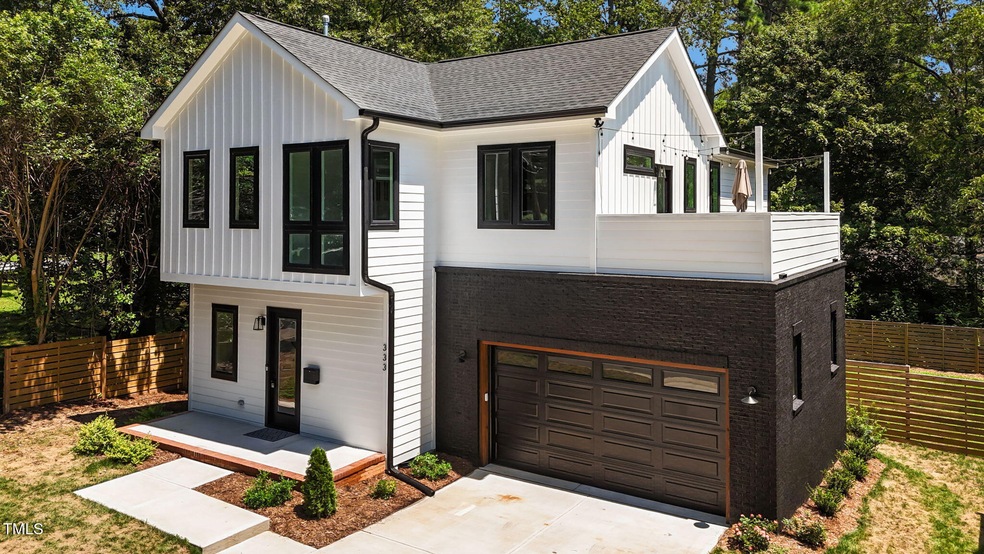
333 Merrywood Dr Raleigh, NC 27610
Battery Heights NeighborhoodEstimated payment $5,556/month
Highlights
- Popular Property
- Open Floorplan
- Contemporary Architecture
- New Construction
- Deck
- 2-minute walk to Roberts Park
About This Home
Rooftop Terrace Overlooking Park! Modern Luxury Meets Everyday Convenience
Discover this stunning 4-bedroom, 4-bath modern masterpiece perfectly positioned on a premium lot in a quiet, well-established neighborhood. From its bold curb appeal to its unbeatable location directly across from Roberts Park, this home offers the ultimate blend of style, comfort, and convenience.
Step inside and be greeted by an open-concept layout flooded with natural light. The oversized family room features a cozy fireplace, custom built-in cabinetry, and plenty of space to gather with friends or unwind after a long day. The chef's kitchen is a true centerpiece, showcasing a massive island, sleek finishes, and generous prep and storage space—perfect for cooking and entertaining.
Need a space to work or study? A private first-floor office offers the ideal solution, tucked away for focus and functionality.
Just off the 2-car garage, a thoughtfully designed-custom mudroom welcomes you, ideal for dropping bags, shoes or gear before entering the heart of the home.
Upstairs, the spacious primary suite provides a luxurious retreat with a huge walk-in closet and a spa-like en-suite bath. Three additional bedrooms and well-appointed bathrooms ensure everyone has their own space.
But the crown jewel? A private rooftop terrace with sweeping views of Roberts Park—ideal for soaking up the sun, morning coffee, evening cocktails, or simply enjoying the view.
And speaking of Roberts Park—it's just steps away and packed with amenities including tennis courts, basketball courts, a baseball field, gymnasium, playground and a great dog park. Whether you're an outdoor enthusiast or just love being part of a vibrant, active community, this location has it all.
This home truly checks every box: modern design, functional layout, premium lot, and access to unbeatable outdoor amenities.
Don't miss your chance to call this incredible property home!
Open House Schedule
-
Saturday, August 16, 202512:00 to 2:00 pm8/16/2025 12:00:00 PM +00:008/16/2025 2:00:00 PM +00:00Add to Calendar
Home Details
Home Type
- Single Family
Est. Annual Taxes
- $2,269
Year Built
- Built in 2025 | New Construction
Lot Details
- 6,970 Sq Ft Lot
- Gated Home
- Wood Fence
- Level Lot
- Back Yard Fenced and Front Yard
Parking
- 2 Car Attached Garage
- Front Facing Garage
- Garage Door Opener
- Private Driveway
- 2 Open Parking Spaces
Property Views
- Park or Greenbelt
- Neighborhood
Home Design
- Home is estimated to be completed on 8/8/25
- Contemporary Architecture
- Traditional Architecture
- Modernist Architecture
- Brick Exterior Construction
- Block Foundation
- Frame Construction
- Shingle Roof
- Architectural Shingle Roof
- Board and Batten Siding
- HardiePlank Type
Interior Spaces
- 2,756 Sq Ft Home
- 2-Story Property
- Open Floorplan
- Built-In Features
- Bookcases
- Bar
- Smooth Ceilings
- High Ceiling
- Ceiling Fan
- Recessed Lighting
- Gas Fireplace
- Entrance Foyer
- Family Room
- Living Room with Fireplace
- L-Shaped Dining Room
- Home Office
- Screened Porch
- Basement
- Crawl Space
Kitchen
- Breakfast Bar
- Gas Range
- Range Hood
- Microwave
- Dishwasher
- Stainless Steel Appliances
- Kitchen Island
- Quartz Countertops
Flooring
- Wood
- Tile
Bedrooms and Bathrooms
- 4 Bedrooms
- Walk-In Closet
- Double Vanity
- Walk-in Shower
Laundry
- Laundry Room
- Laundry on upper level
Outdoor Features
- Balcony
- Deck
- Patio
- Terrace
- Rain Gutters
Schools
- Hunter Elementary School
- Ligon Middle School
- Enloe High School
Horse Facilities and Amenities
- Grass Field
Utilities
- Forced Air Heating and Cooling System
- Heating System Uses Natural Gas
- Tankless Water Heater
Community Details
- No Home Owners Association
Listing and Financial Details
- Assessor Parcel Number 1713376252
Map
Home Values in the Area
Average Home Value in this Area
Tax History
| Year | Tax Paid | Tax Assessment Tax Assessment Total Assessment is a certain percentage of the fair market value that is determined by local assessors to be the total taxable value of land and additions on the property. | Land | Improvement |
|---|---|---|---|---|
| 2024 | $4,894 | $261,250 | $261,250 | $0 |
Property History
| Date | Event | Price | Change | Sq Ft Price |
|---|---|---|---|---|
| 08/09/2025 08/09/25 | For Sale | $984,900 | -- | $357 / Sq Ft |
Similar Homes in Raleigh, NC
Source: Doorify MLS
MLS Number: 10114936
APN: 1713.10-37-6252-000
- 1529 Battery Dr
- 116 Lumpkin St
- 1322 E Lenoir St
- 1611 Poole Rd
- 1116 E Martin St
- 104 Bart St
- 1410 Joe Louis Ave
- 1422 Joe Louis Ave
- 1418 Joe Louis Ave
- 1508 Malta Ave
- 449 Parnell Dr
- 200 Lincoln Ct
- 521 Coleman St
- 720 Sherrybrook Dr
- 3 Maple St
- 605 Quarry St
- 15 Saint Augustine Ave
- 830 E Lenoir St
- 923 E Hargett St
- 305 Freeman St
- 1507 Beauty Ave
- 1515 Poole Rd Unit 1
- 611 Quarry St
- 909 E Davie St Unit 1
- 909 E Davie St
- 819 Cumberland St
- 525 Montague Ln Unit 527
- 823 Cotton Place
- 101 Russ St
- 429 Alston St
- 1650 Royal Pines Dr
- 505 Solar Dr
- 5 Seawell Ave Unit 106
- 554 E Hargett St Unit Hudsen
- 554 E Hargett St
- 408 Chavis Way
- 500 E Hargett St
- 516 New Bern Ave
- 216 Linden Ave Unit 1/2
- 604 Bragg St Unit 1/2






