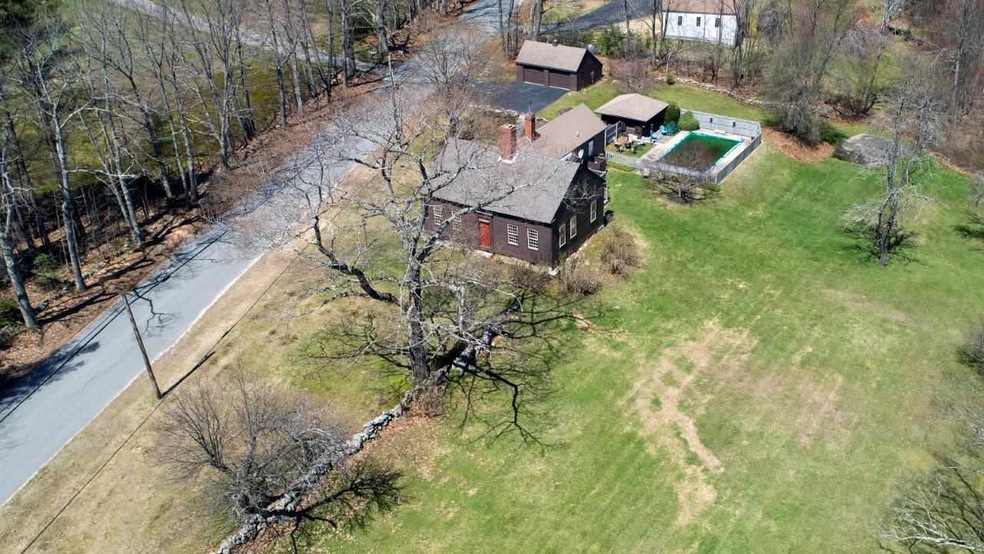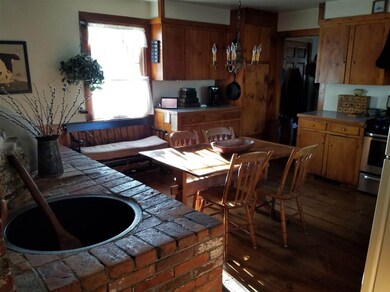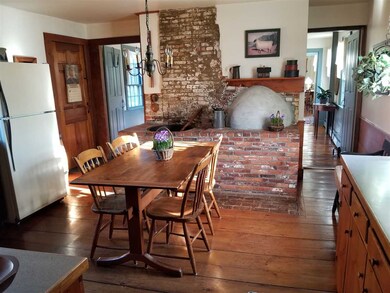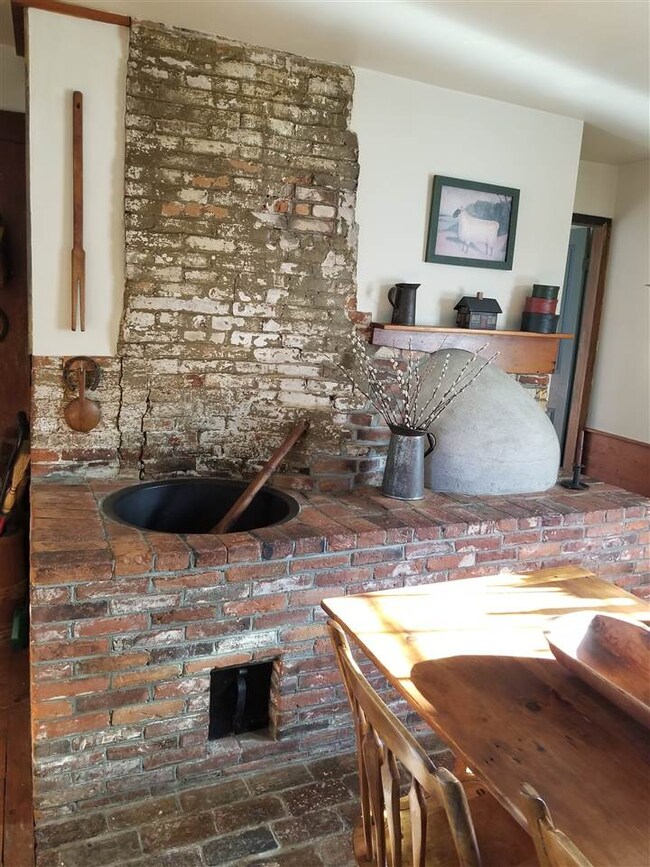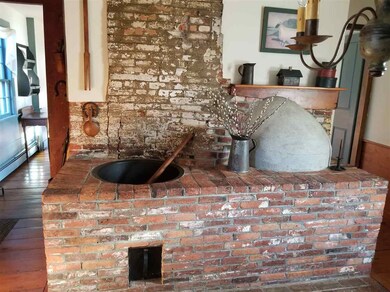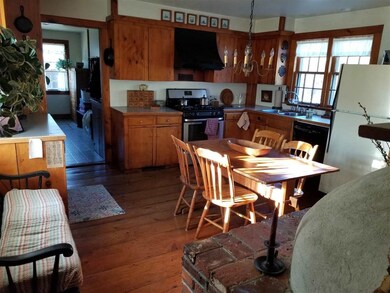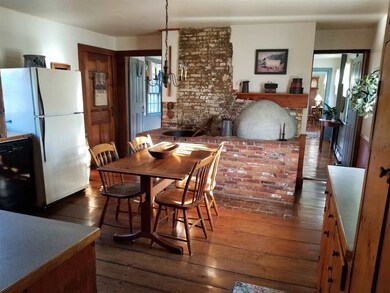
333 Middle Winchendon Rd Rindge, NH 03461
Highlights
- Cape Cod Architecture
- Multiple Fireplaces
- Softwood Flooring
- Countryside Views
- Wooded Lot
- 2 Car Detached Garage
About This Home
As of November 2020Pristine 1763 Antique Cape - one of the oldest houses in Rindge. This home has been featured in magazines over the years for its original features and beauty. It has been lovingly preserved, and this is the first time it has been on the market since 1977. Inside and out you'll feel like you have walked back in time - cobblestone walkway, granite steps, stone walls and fields, custom pine kitchen with bricked in iron wash tub and the back of the beehive oven, the largest of the five fireplaces, originally in the kitchen, sits in the dining room now, beautiful pine floors throughout, original molding and doors. The windows facing the road have custom-made indoor magnetic storms to maintain the original look of the outside. There's a fenced-in in-ground pool with screened pool house on the back of the house for privacy, detached two car garage with storage above. Don't worry - this house does have modern conveniences: wash shower for when you come in from the pool or garden, Updated electric and plumbing and whole house generator. 10 acres+/- and 1691 ft of frontage that could easily be subdivided without hurting the privacy of the house. House shows pride of ownership with everything taken care of beautifully. Don't miss this gem! Call Larry Alvarez Tieger Realty Co. Inc. 603-532-8765 or cell 603-562-6043/
Last Agent to Sell the Property
Tieger Realty Co. Inc. License #059255 Listed on: 04/29/2019
Home Details
Home Type
- Single Family
Est. Annual Taxes
- $6,197
Year Built
- Built in 1763
Lot Details
- 10 Acre Lot
- Landscaped
- Level Lot
- Open Lot
- Wooded Lot
- Property is zoned RA
Parking
- 2 Car Detached Garage
- Parking Storage or Cabinetry
Home Design
- Cape Cod Architecture
- Post and Beam
- Stone Foundation
- Wood Frame Construction
- Shingle Roof
- Wood Siding
Interior Spaces
- 2-Story Property
- Multiple Fireplaces
- Dining Area
- Countryside Views
- Fire and Smoke Detector
- Laundry on main level
Kitchen
- Gas Range
- Microwave
- Dishwasher
Flooring
- Softwood
- Vinyl
Bedrooms and Bathrooms
- 3 Bedrooms
- En-Suite Primary Bedroom
Unfinished Basement
- Interior Basement Entry
- Sump Pump
- Dirt Floor
- Crawl Space
Accessible Home Design
- Standby Generator
Schools
- Rindge Memorial Elementary School
- Jaffrey-Rindge Middle School
- Conant High School
Utilities
- Cooling System Mounted In Outer Wall Opening
- Dehumidifier
- Baseboard Heating
- Hot Water Heating System
- Heating System Uses Oil
- Heating System Uses Wood
- 200+ Amp Service
- Private Water Source
- Drilled Well
- Electric Water Heater
- Private Sewer
- Leach Field
- Phone Available
Listing and Financial Details
- Tax Lot 49
- 28% Total Tax Rate
Ownership History
Purchase Details
Home Financials for this Owner
Home Financials are based on the most recent Mortgage that was taken out on this home.Purchase Details
Home Financials for this Owner
Home Financials are based on the most recent Mortgage that was taken out on this home.Purchase Details
Similar Homes in Rindge, NH
Home Values in the Area
Average Home Value in this Area
Purchase History
| Date | Type | Sale Price | Title Company |
|---|---|---|---|
| Warranty Deed | $280,000 | None Available | |
| Warranty Deed | $320,000 | None Available | |
| Deed | -- | -- |
Mortgage History
| Date | Status | Loan Amount | Loan Type |
|---|---|---|---|
| Open | $271,600 | New Conventional | |
| Previous Owner | $256,000 | Purchase Money Mortgage |
Property History
| Date | Event | Price | Change | Sq Ft Price |
|---|---|---|---|---|
| 11/30/2020 11/30/20 | Sold | $280,000 | +5.7% | $123 / Sq Ft |
| 10/30/2020 10/30/20 | Pending | -- | -- | -- |
| 10/27/2020 10/27/20 | For Sale | $265,000 | -17.2% | $116 / Sq Ft |
| 12/19/2019 12/19/19 | Sold | $320,000 | -4.4% | $140 / Sq Ft |
| 11/06/2019 11/06/19 | Pending | -- | -- | -- |
| 08/19/2019 08/19/19 | Price Changed | $334,900 | -4.3% | $147 / Sq Ft |
| 07/24/2019 07/24/19 | Price Changed | $350,000 | -6.8% | $153 / Sq Ft |
| 04/29/2019 04/29/19 | For Sale | $375,500 | -- | $164 / Sq Ft |
Tax History Compared to Growth
Tax History
| Year | Tax Paid | Tax Assessment Tax Assessment Total Assessment is a certain percentage of the fair market value that is determined by local assessors to be the total taxable value of land and additions on the property. | Land | Improvement |
|---|---|---|---|---|
| 2020 | $6,395 | $284,868 | $53,368 | $231,500 |
| 2019 | $6,255 | $225,333 | $42,133 | $183,200 |
| 2018 | $6,197 | $225,354 | $42,154 | $183,200 |
| 2017 | $6,127 | $225,326 | $42,126 | $183,200 |
| 2016 | $6,289 | $225,326 | $42,126 | $183,200 |
| 2015 | $6,283 | $225,270 | $42,070 | $183,200 |
| 2014 | $7,564 | $290,570 | $68,070 | $222,500 |
| 2013 | $7,255 | $284,940 | $68,140 | $216,800 |
Agents Affiliated with this Home
-
Alicia Salo

Seller's Agent in 2020
Alicia Salo
Banner Realty
(603) 491-5606
66 Total Sales
-
Diane Knisley

Buyer's Agent in 2020
Diane Knisley
Stoudt Realty
(603) 235-7228
64 Total Sales
-
Larry Alvarez

Seller's Agent in 2019
Larry Alvarez
Tieger Realty Co. Inc.
(603) 562-6043
106 Total Sales
Map
Source: PrimeMLS
MLS Number: 4748225
APN: RIND-000002-000049
- 1 Saybrook Dr
- 240 Middle Winchendon Rd
- 336 Main St
- 268 Main St
- 29 Rand Rd
- 15 Surry Park
- 6 Mcgregor Ln
- 590 Main St
- 35 Willow Ln
- 31 Willow Ln
- 0 Thomas Rd Unit 10 5014817
- 33 Willow Ln
- 102 Hubbard Hill Rd
- 21 Monomonac Terrace
- 151 Homestead Ln
- 20 W Main St
- 12 Mark St
- 803 Nh Route 119
- 101 Robbins Rd
- 69 Mark St
