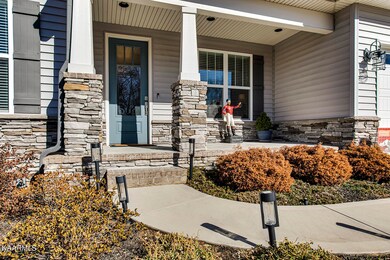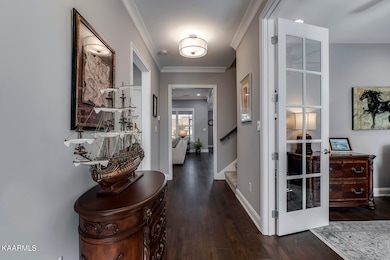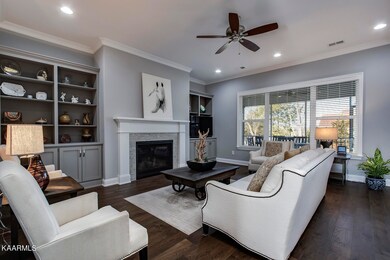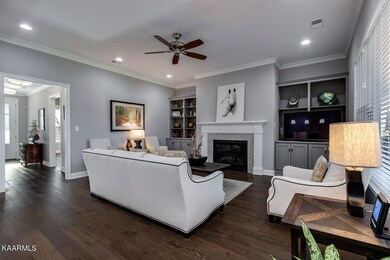
333 Mingo Way Loudon, TN 37774
Tellico Village NeighborhoodEstimated Value: $604,000 - $715,000
Highlights
- Boat Ramp
- Landscaped Professionally
- Clubhouse
- Golf Course Community
- Community Lake
- Private Lot
About This Home
As of March 2023Excellent buy! Beautiful, like new home, centrally located within Tellico Village. 3 bedrooms and 3 full baths, with separate office. Finished bonus room has built in speakers. Currently used as a media room. It is the 3rd bedroom on the floor plan. Has it's own full bath. Bonus room furniture, TV and accessories are an option to purchase. Additional storage space in attic that is accessed from bonus room. Large island, walk in pantry, and mudroom. Stainless steel appliances. Bosch refrigerator and dishwasher. Covered front porch. Screened porch on back. Gas fireplace with built-ins on each side. Engineered hardwood throughout main level with exception of tile in baths and laundry room. Carpet in bonus room. Includes irrigation system, termite bait system. Crawl space completely encapsulated with dehumidifier. Square footage is approximate. Buyer to confirm.
Last Agent to Sell the Property
BHHS Lakeside Realty License #246528 Listed on: 01/18/2023

Last Buyer's Agent
Karen Packett
ReMax Excels
Home Details
Home Type
- Single Family
Est. Annual Taxes
- $1,569
Year Built
- Built in 2019
Lot Details
- 0.27 Acre Lot
- Lot Dimensions are 93x144x143x67
- Landscaped Professionally
- Private Lot
- Level Lot
- Rain Sensor Irrigation System
HOA Fees
- $168 Monthly HOA Fees
Parking
- 2 Car Attached Garage
- Parking Available
- Garage Door Opener
- Off-Street Parking
Home Design
- Traditional Architecture
- Frame Construction
- Stone Siding
- Vinyl Siding
Interior Spaces
- 2,359 Sq Ft Home
- Tray Ceiling
- Ceiling Fan
- Gas Log Fireplace
- Insulated Windows
- Great Room
- Combination Kitchen and Dining Room
- Home Office
- Bonus Room
- Screened Porch
- Storage Room
Kitchen
- Breakfast Bar
- Self-Cleaning Oven
- Stove
- Microwave
- Dishwasher
- Kitchen Island
- Disposal
Flooring
- Wood
- Carpet
- Tile
Bedrooms and Bathrooms
- 3 Bedrooms
- Primary Bedroom on Main
- Split Bedroom Floorplan
- Walk-In Closet
- 3 Full Bathrooms
- Walk-in Shower
Laundry
- Laundry Room
- Dryer
- Washer
Basement
- Sealed Crawl Space
- Crawl Space
Home Security
- Home Security System
- Fire and Smoke Detector
Outdoor Features
- Patio
Utilities
- Zoned Heating and Cooling System
- Heat Pump System
- Internet Available
- Cable TV Available
Listing and Financial Details
- Assessor Parcel Number 050E A 003.00
- Tax Block 17
Community Details
Overview
- Association fees include fire protection
- Tanasi Shores Subdivision
- Mandatory home owners association
- Community Lake
Amenities
- Picnic Area
- Clubhouse
Recreation
- Boat Ramp
- Golf Course Community
- Tennis Courts
- Recreation Facilities
- Community Pool
- Putting Green
Ownership History
Purchase Details
Home Financials for this Owner
Home Financials are based on the most recent Mortgage that was taken out on this home.Purchase Details
Home Financials for this Owner
Home Financials are based on the most recent Mortgage that was taken out on this home.Purchase Details
Purchase Details
Purchase Details
Purchase Details
Similar Homes in Loudon, TN
Home Values in the Area
Average Home Value in this Area
Purchase History
| Date | Buyer | Sale Price | Title Company |
|---|---|---|---|
| Hemenway Jean Carmen | $612,000 | -- | |
| Netzel Dennis P | $389,500 | Paramount Land Ttl Of Knoxvi | |
| Cook Bros Construction Llc | $3,800 | Paramount Land Title Of Knox | |
| Akj Llc | $1,500 | None Available | |
| Helton Gregory L | -- | -- | |
| Helton Louis F | $15,000 | -- |
Mortgage History
| Date | Status | Borrower | Loan Amount |
|---|---|---|---|
| Open | Hemenway Jean Carmen | $918,000 | |
| Previous Owner | Netzel Dennis P | $230,000 | |
| Closed | Hemenway Jean Carmen | $918,000 |
Property History
| Date | Event | Price | Change | Sq Ft Price |
|---|---|---|---|---|
| 03/14/2023 03/14/23 | Sold | $612,000 | +0.3% | $259 / Sq Ft |
| 01/19/2023 01/19/23 | Pending | -- | -- | -- |
| 01/18/2023 01/18/23 | For Sale | $610,000 | +56.6% | $259 / Sq Ft |
| 10/11/2019 10/11/19 | Sold | $389,500 | -- | $165 / Sq Ft |
Tax History Compared to Growth
Tax History
| Year | Tax Paid | Tax Assessment Tax Assessment Total Assessment is a certain percentage of the fair market value that is determined by local assessors to be the total taxable value of land and additions on the property. | Land | Improvement |
|---|---|---|---|---|
| 2023 | $1,569 | $103,325 | $0 | $0 |
| 2022 | $1,569 | $103,325 | $5,000 | $98,325 |
| 2021 | $1,569 | $103,325 | $5,000 | $98,325 |
| 2020 | $1,499 | $103,325 | $5,000 | $98,325 |
| 2019 | $90 | $83,100 | $5,000 | $78,100 |
| 2018 | $90 | $5,000 | $5,000 | $0 |
| 2017 | $90 | $5,000 | $5,000 | $0 |
| 2016 | $93 | $5,000 | $5,000 | $0 |
| 2015 | $93 | $5,000 | $5,000 | $0 |
| 2014 | $93 | $5,000 | $5,000 | $0 |
Agents Affiliated with this Home
-
Bonnie Hughes
B
Seller's Agent in 2023
Bonnie Hughes
BHHS Lakeside Realty
(865) 660-8817
49 in this area
66 Total Sales
-
K
Buyer's Agent in 2023
Karen Packett
RE/MAX
-
R
Buyer's Agent in 2023
Rob Hatchett
Crye-Leike, REALTORS
-
A
Seller's Agent in 2019
Ashley Cook
BHHS Lakeside Realty
-
Liza Bryan Acheson

Buyer's Agent in 2019
Liza Bryan Acheson
Realty Executives Associates
(865) 309-1584
22 in this area
63 Total Sales
Map
Source: East Tennessee REALTORS® MLS
MLS Number: 1215732
APN: 050E-A-003.00






